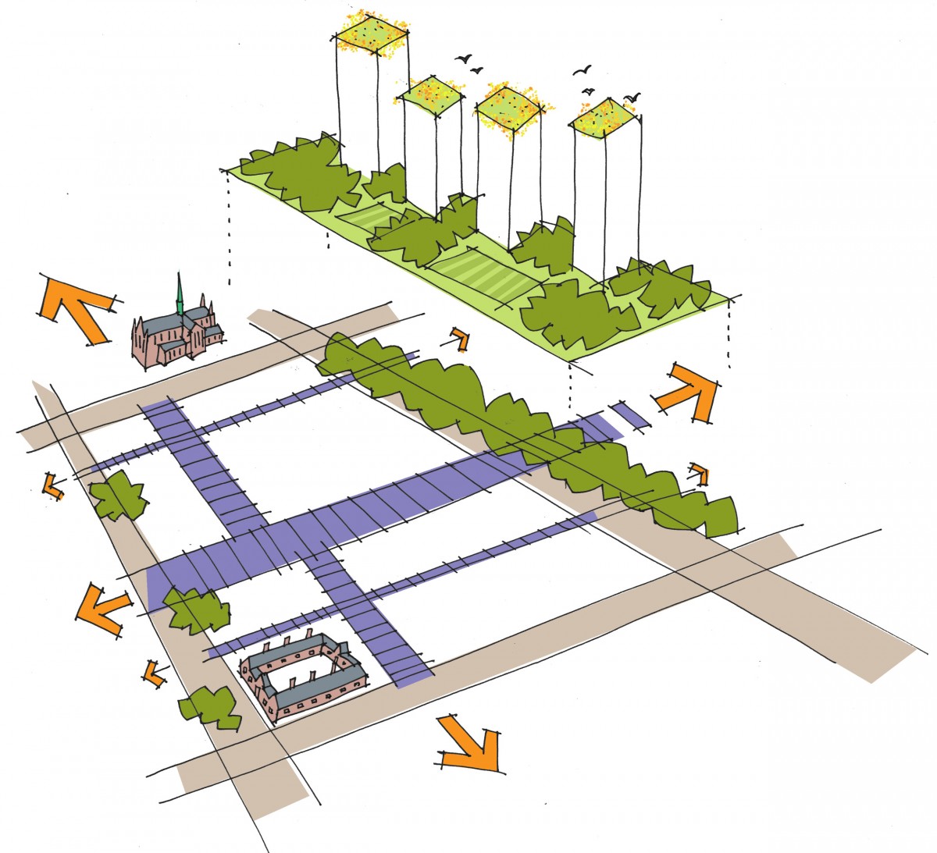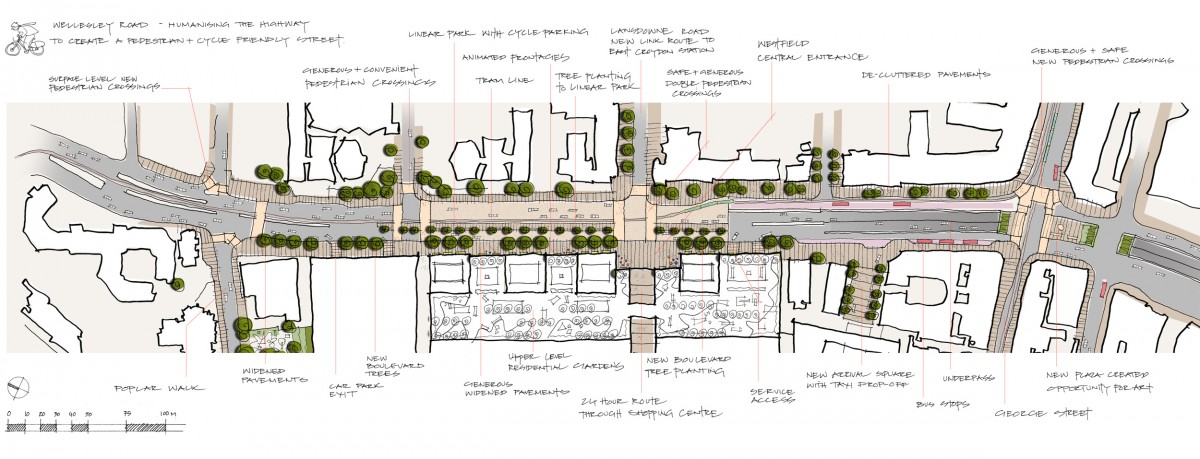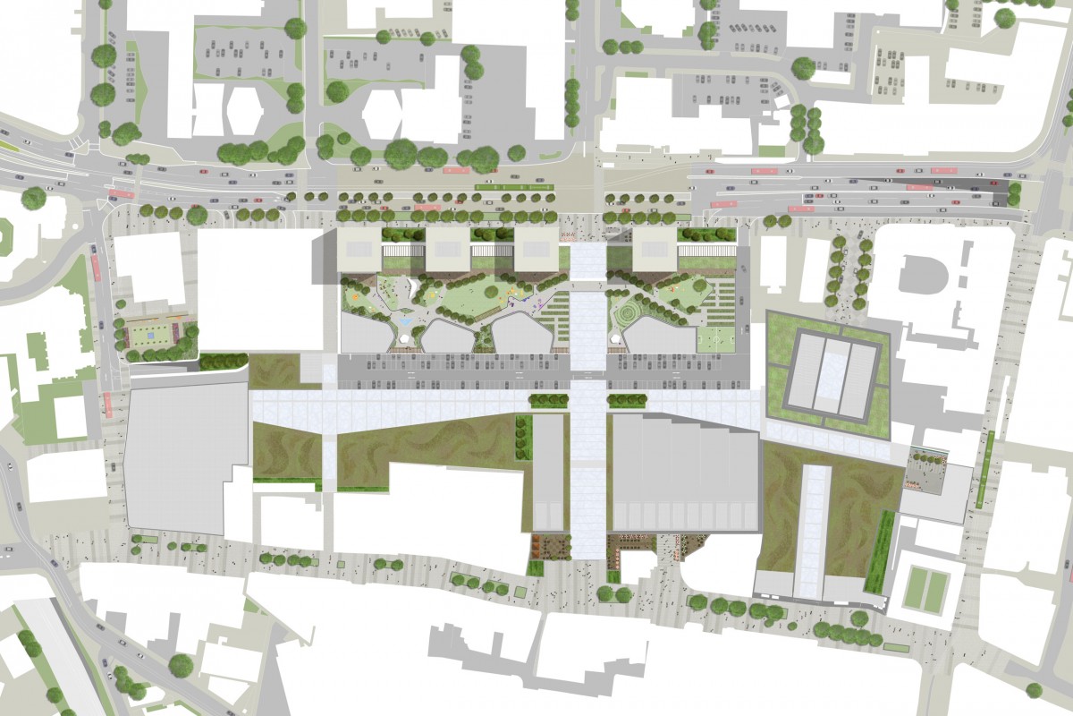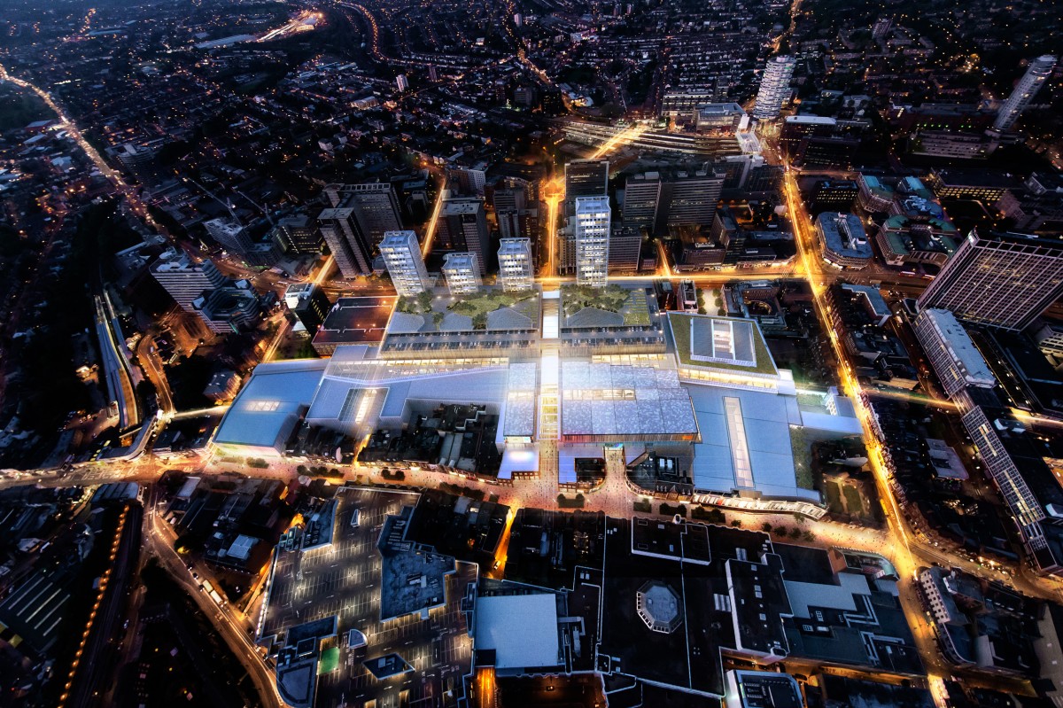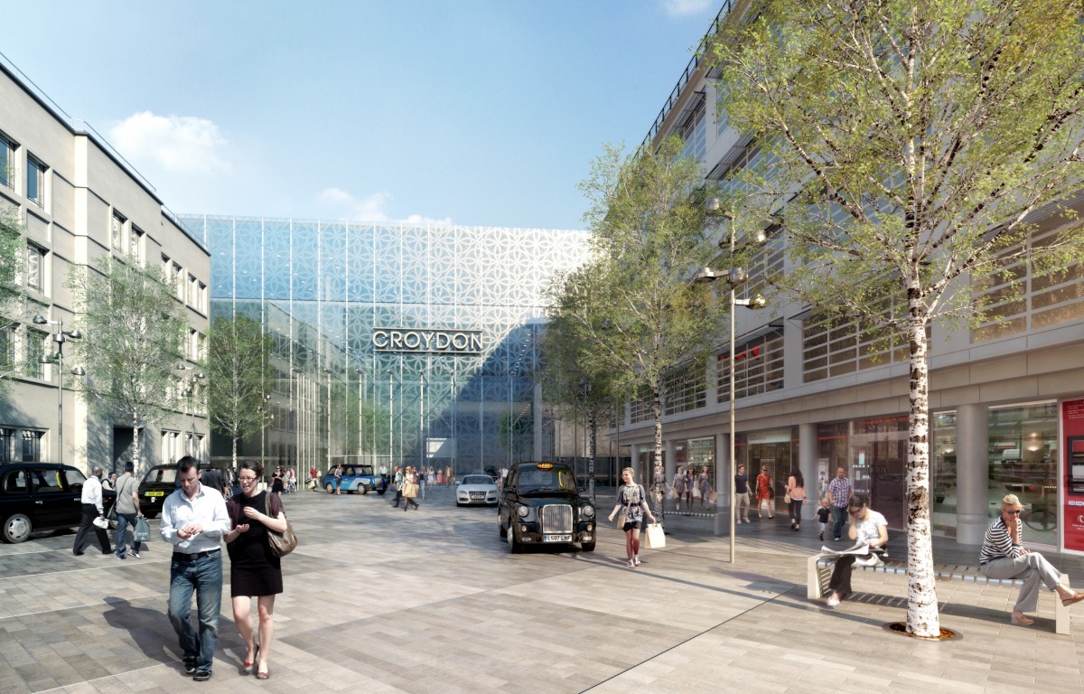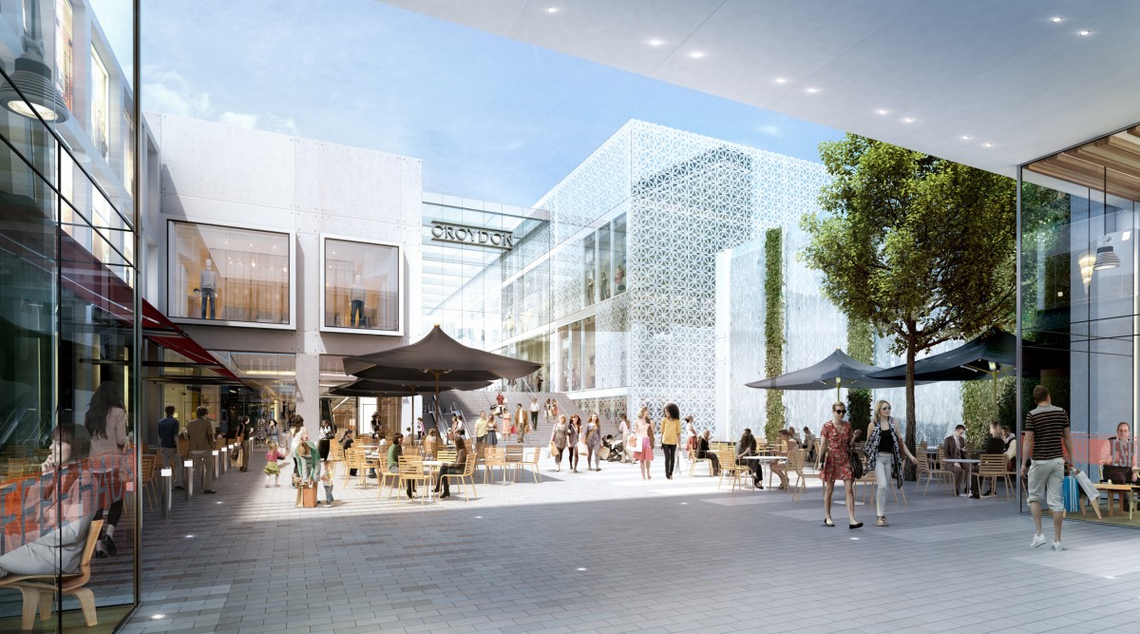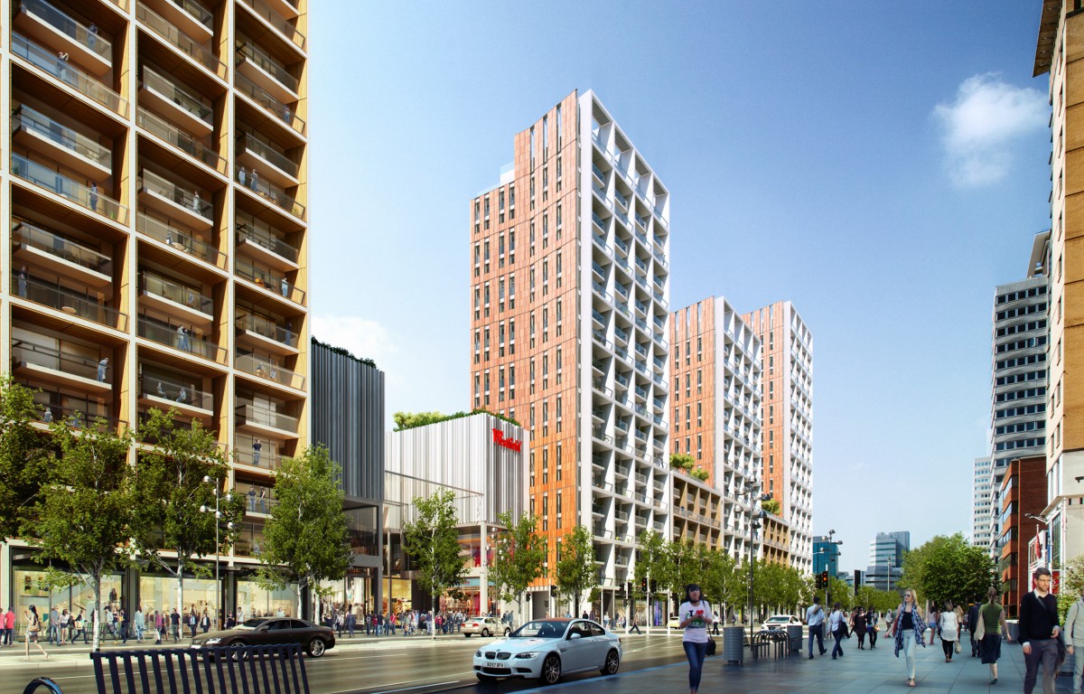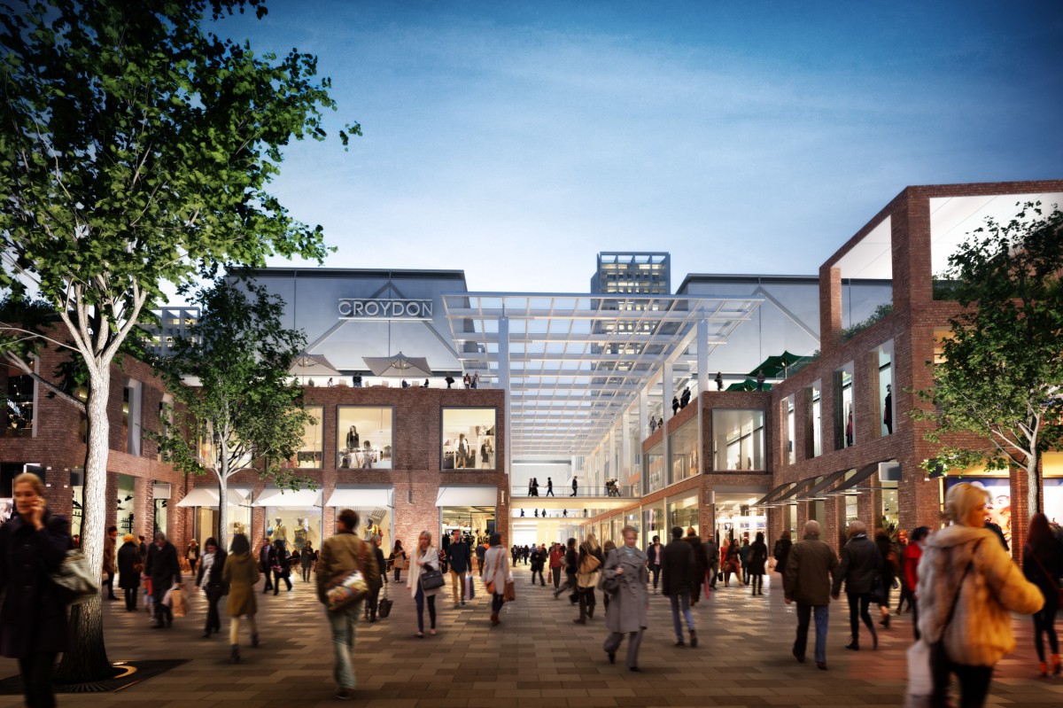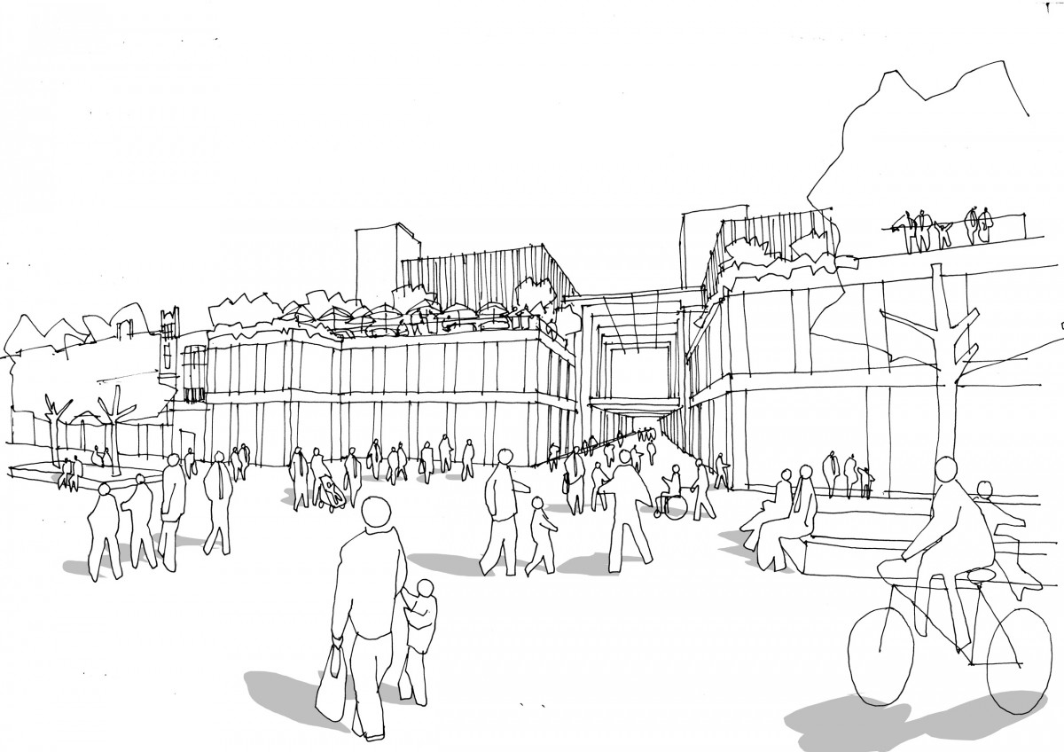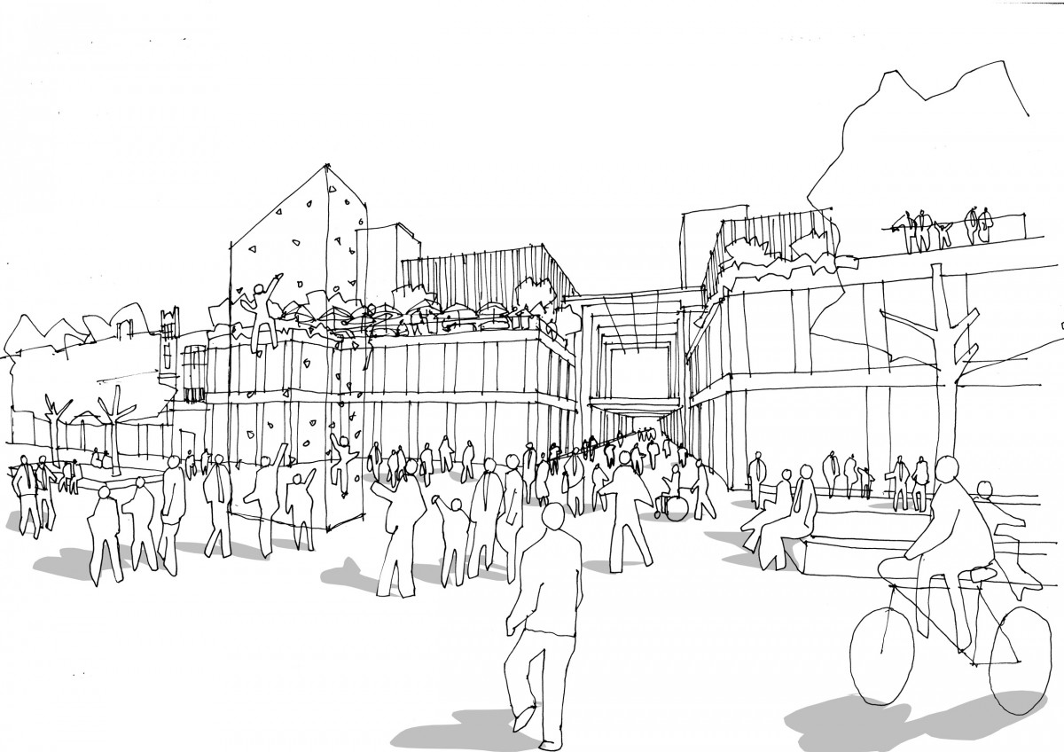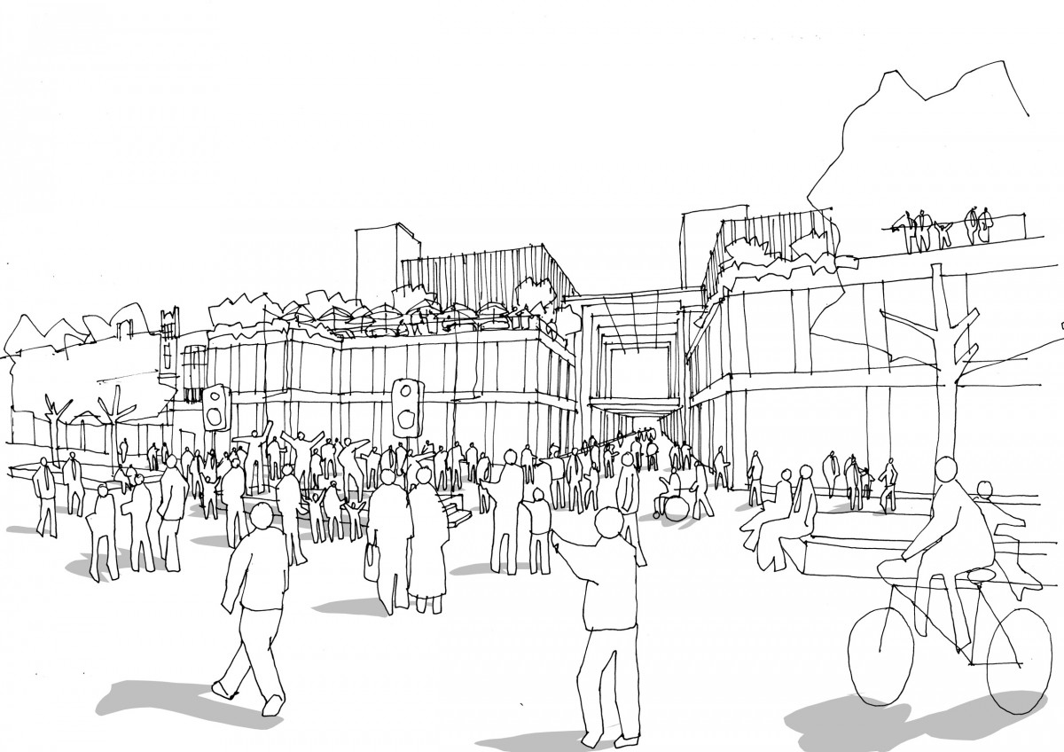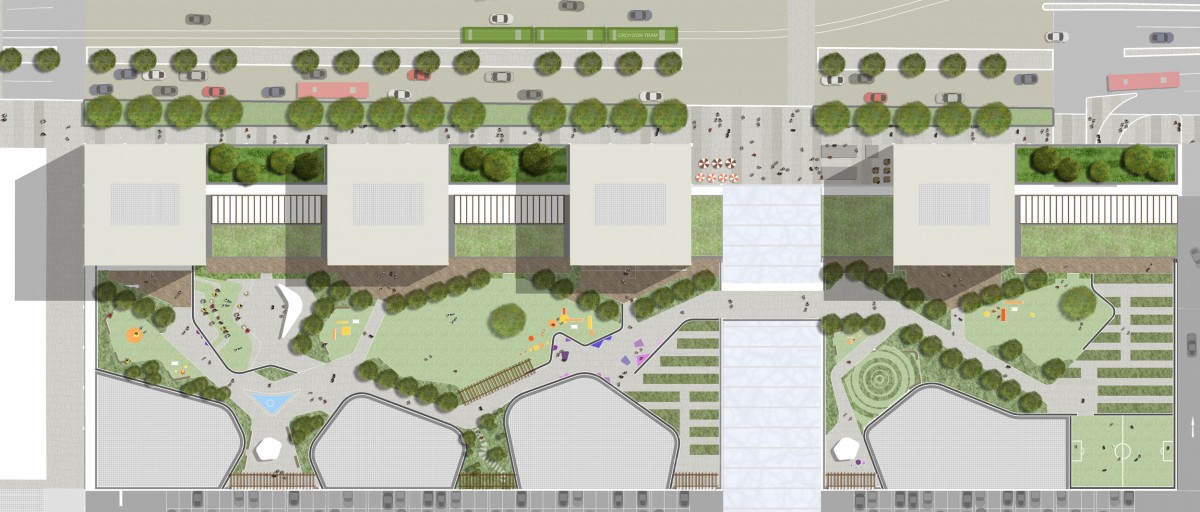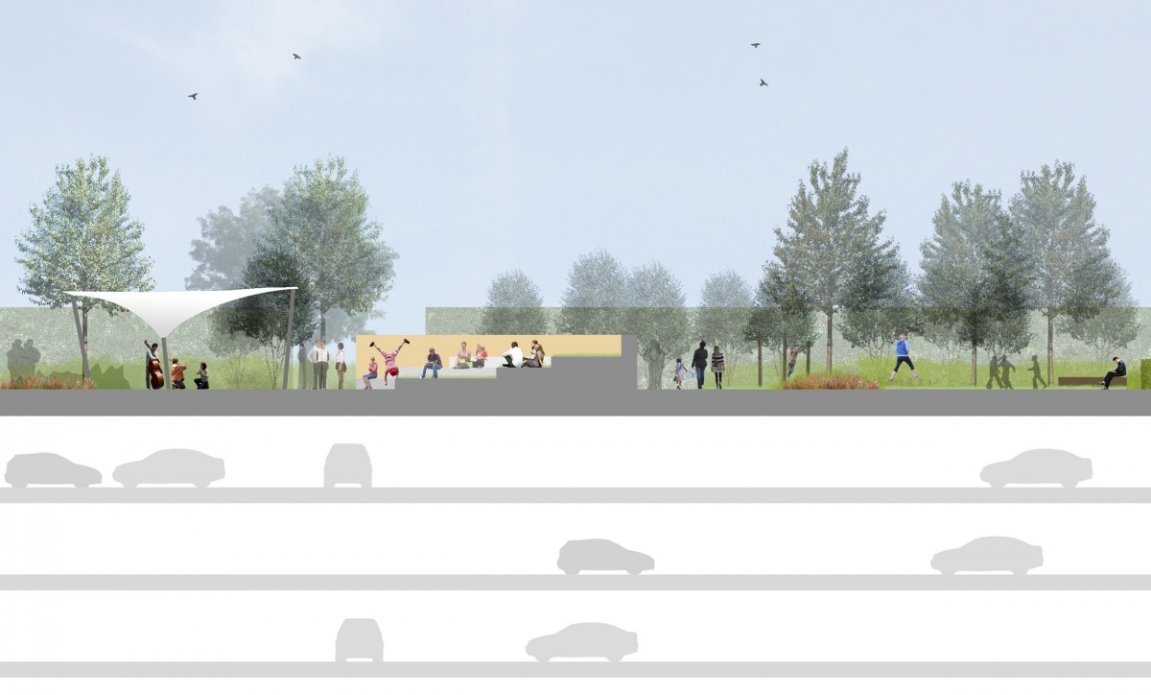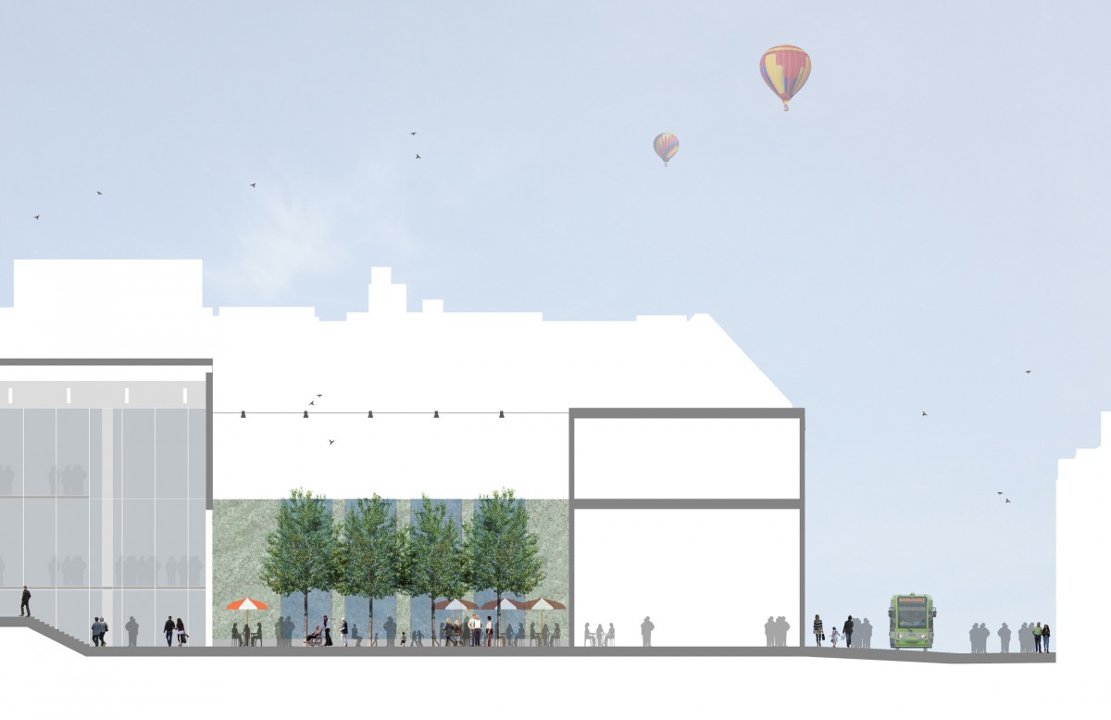| Client |
| The Croydon Partnership (Westfield + Hammerson) |
| Location |
| London Borough of Croydon |
| Landscape Architect |
| Spacehub |
| Architect |
| Allies + Morrison |
| Size |
| 6.95 Hectares, 17 Acres |
| Status |
| Planning approved 2014, construction to commence 2016 |
We are part of a team being given a once-in-a-lifetime opportunity to transform the public realm in a key part of Croydon, a project which is itself part of a wider strategy to address the town’s public realm. Our proposals consist of a series of enhancements to a number of existing streets and the addition of a more permeable urban structure – focused around retail, leisure and residential uses. The design principles are based on the prioritisation of pedestrians and cyclists and a rationalisation of the existing public realm. Key elements include the humanising of Wellesley Road, a radical transformation of the pedestrianised North End and the sensitive enhancements to Poplar Walk and the historic environment of George Street. Our work also includes the creation of a large-scale amenity roof garden for the new residential community.
Read more less 

