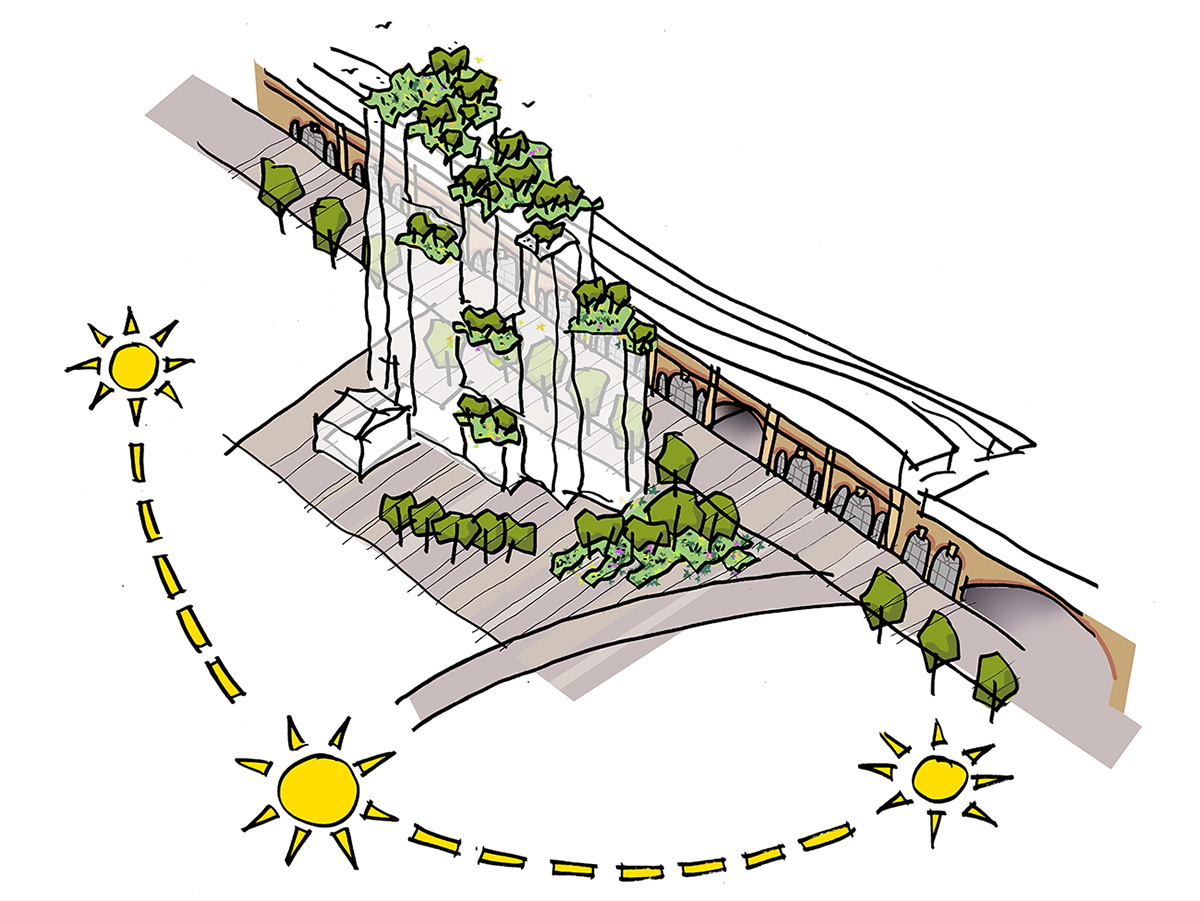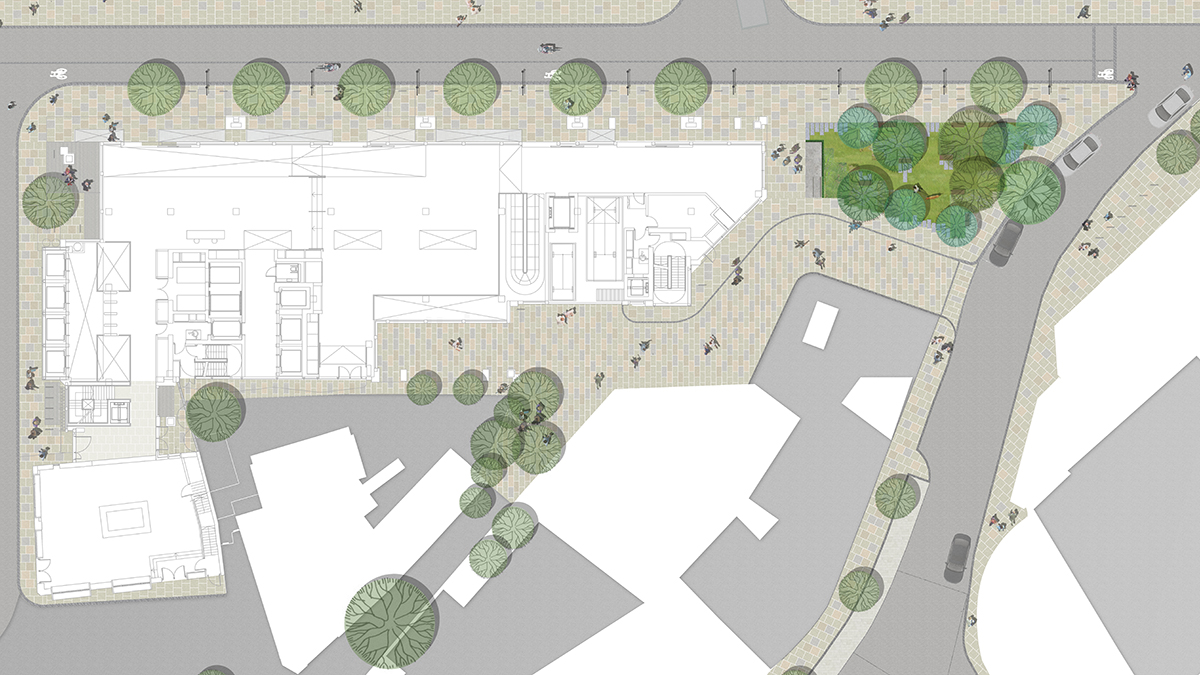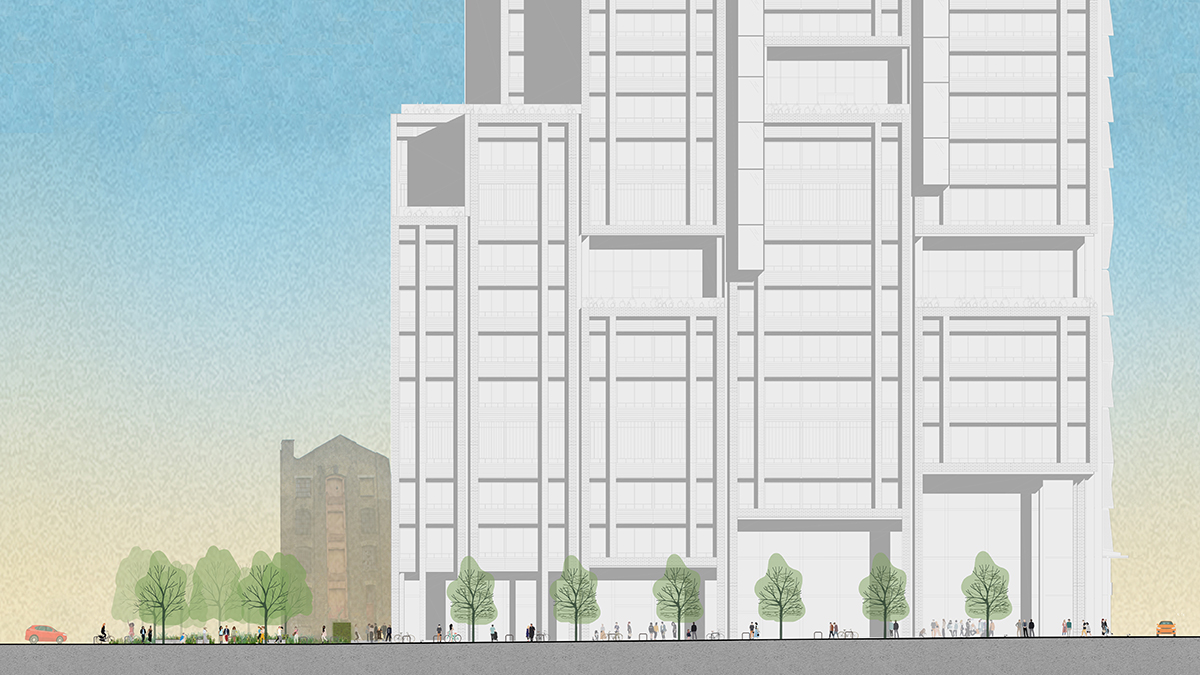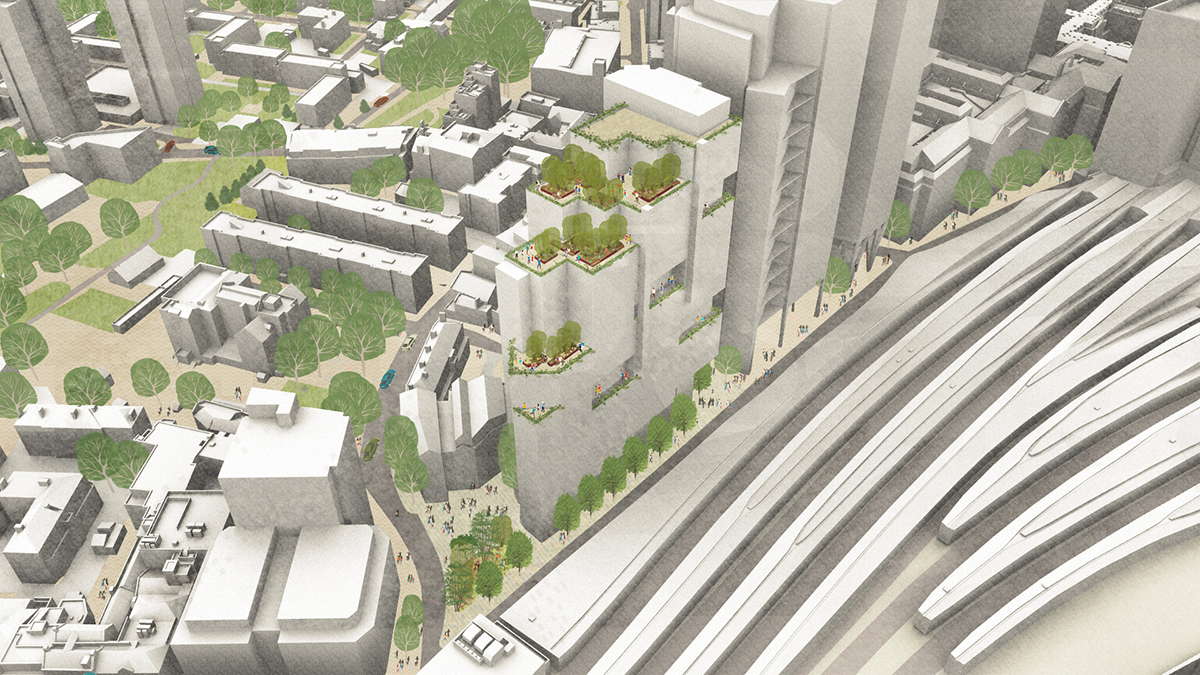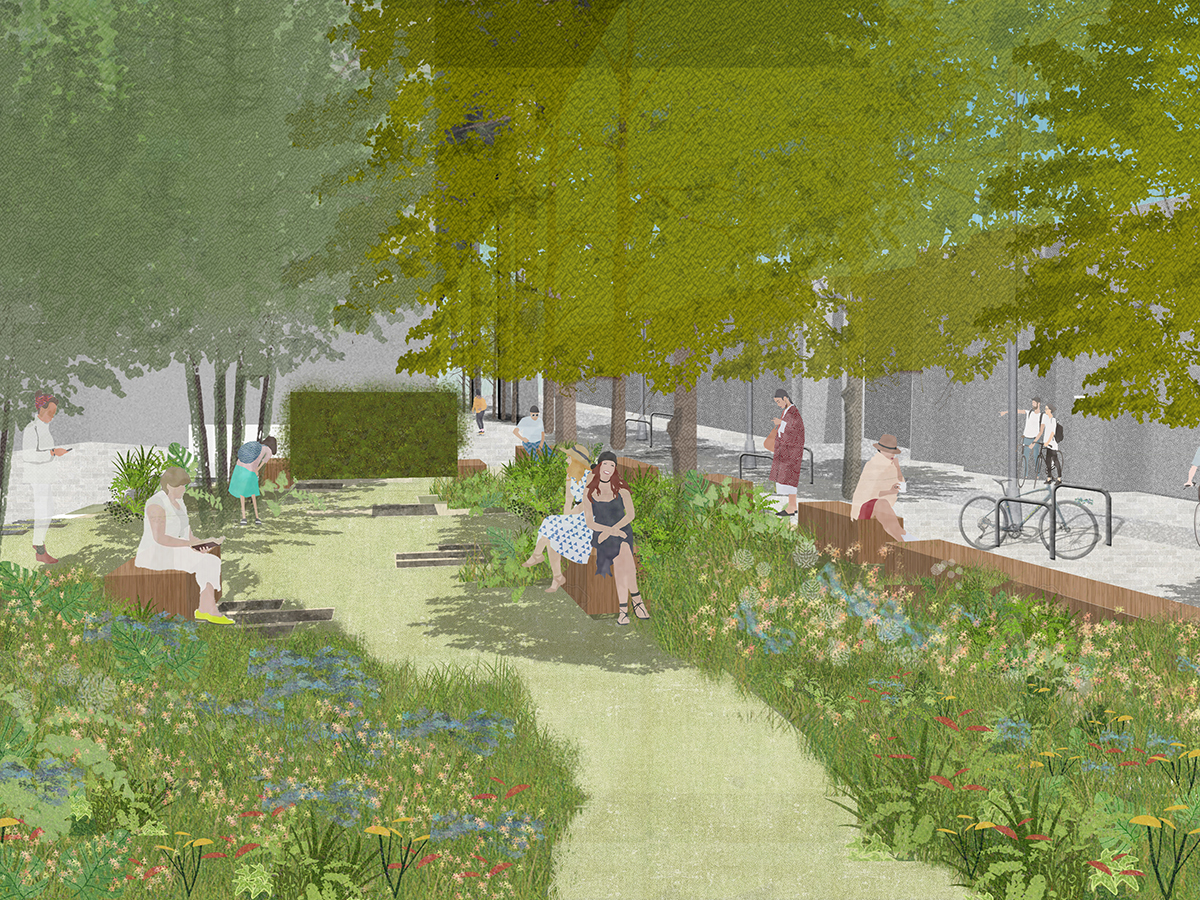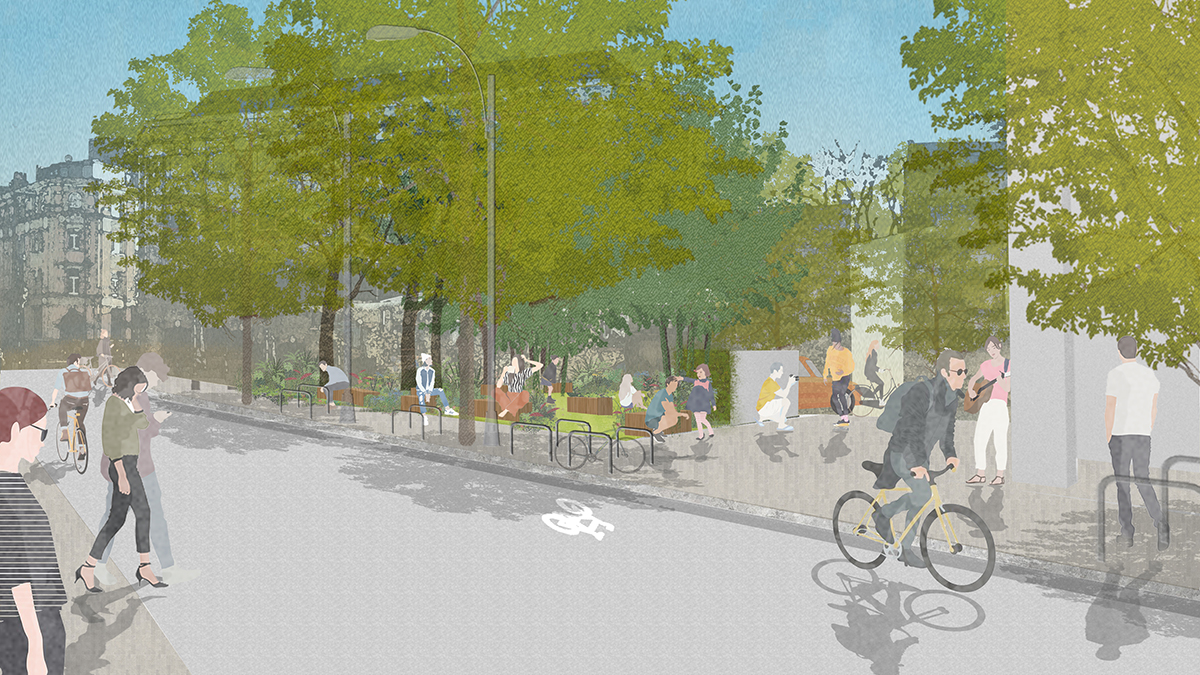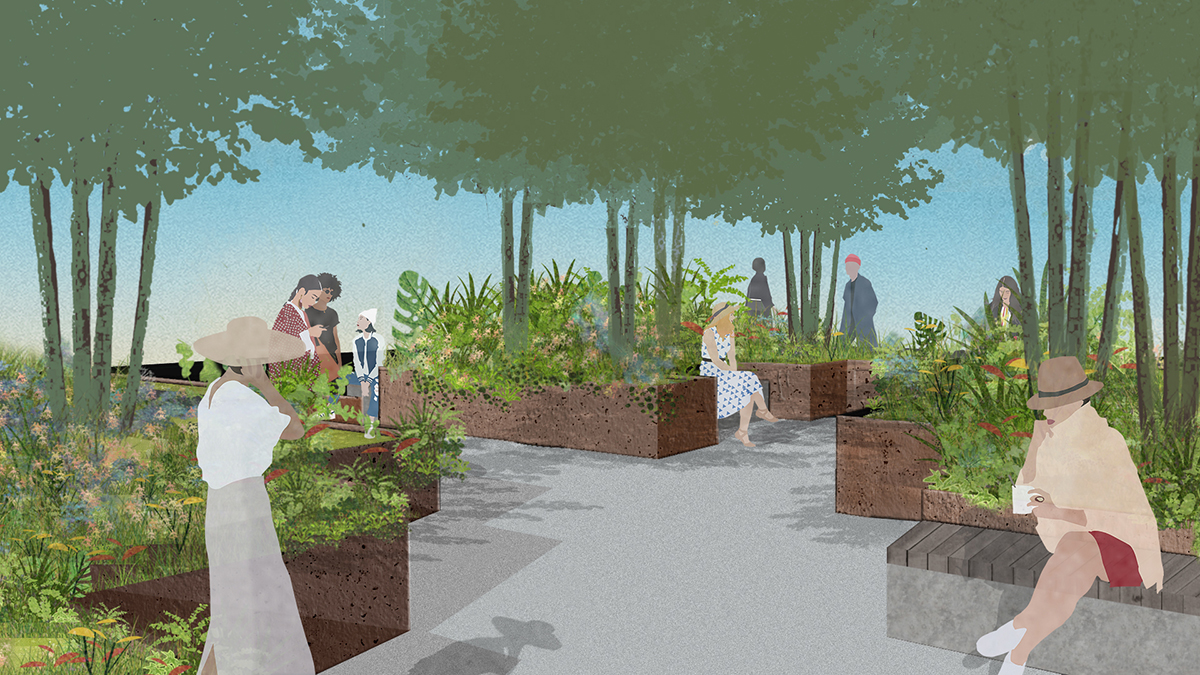Vinegar Yard
| Client |
|---|
| St Thomas Bermondsey Ltd |
| Location |
|---|
| Southwalk, London |
| Landscape Architect |
|---|
| Spacehub |
| Architect |
|---|
| Kohn Pederson Fox |
| Use |
|---|
| Outpatient + Commercial |
| Size |
|---|
| 0.3 Hecatares |
| Status |
|---|
| Planning submitted December 2020 |
Spacehub worked with KPF on the landscape and public realm proposals for Vinegar Yard. The proposals include a densely planted public garden, an improved streetscape, and a series of roof terraces which will provide amenity for outpatients and office workers.
The public garden is one of the most exciting parts of the proposals. With a south-facing aspect and no basement constraints, large trees and lush planting is proposed, creating a natural space in contrast to the urban context, where members of the public can relax.
The streetscape has been developed in coordination with the St Thomas Street East Masterplan Framework and Transport for London’s Healthy Streets Approach. It establishes St Thomas Street as a boulevard of prime importance, with ample space for pedestrians, urban greening, and high quality natural stone paving. Sustainable transport methods are encouraged with accessible cycle parking.
The roof terraces are bordered with a perimeter planter, which will provide a green edge visible from the ground. The planters are arranged to create a variety of intimate dwelling spaces, more open spaces for events, and vantage points to take in the spectacular views.
Read more less
