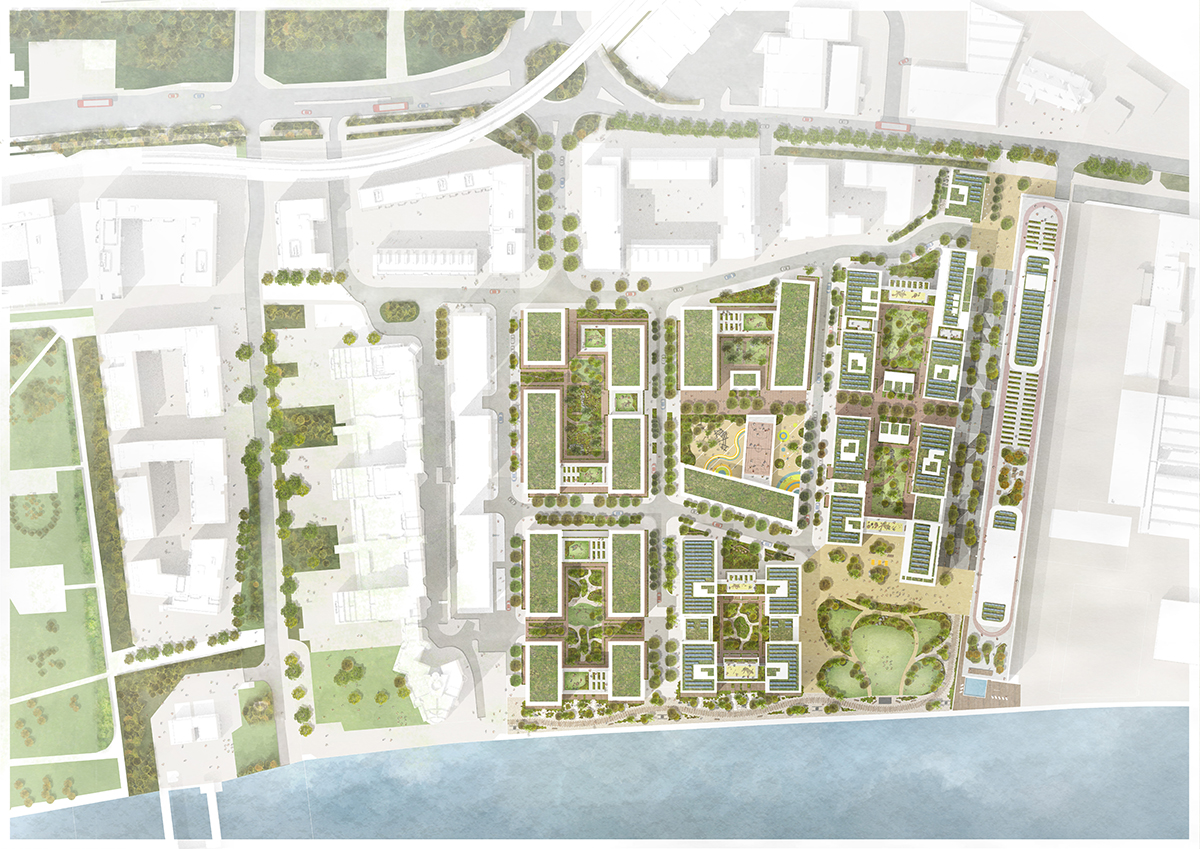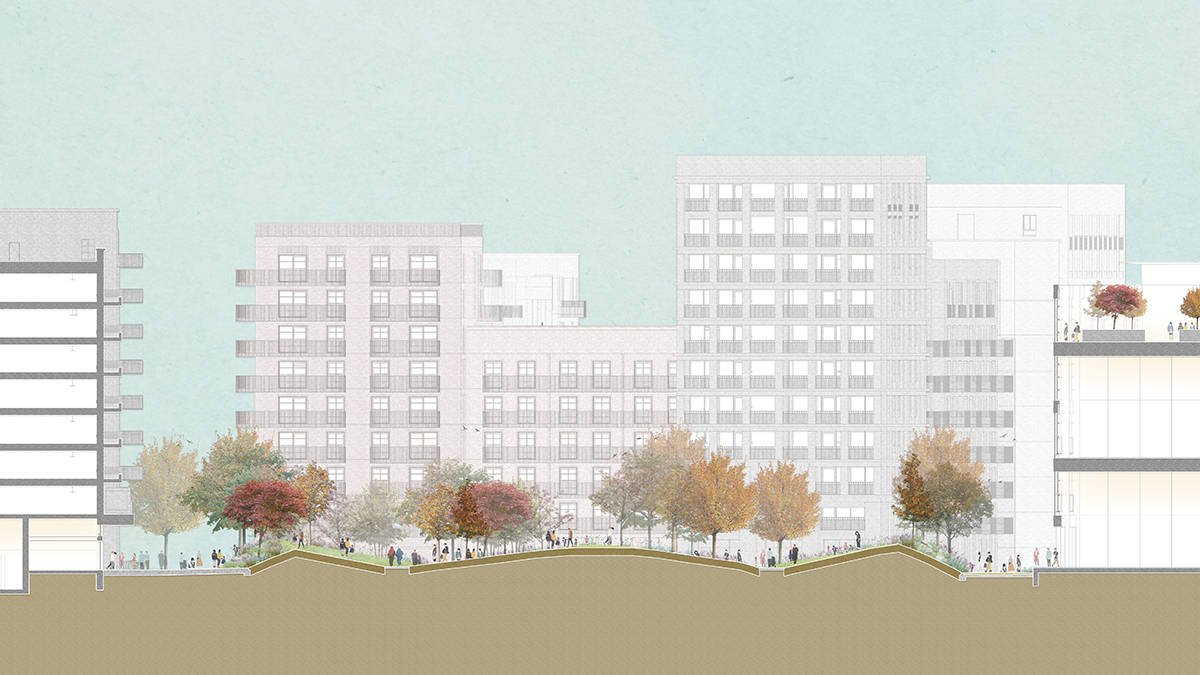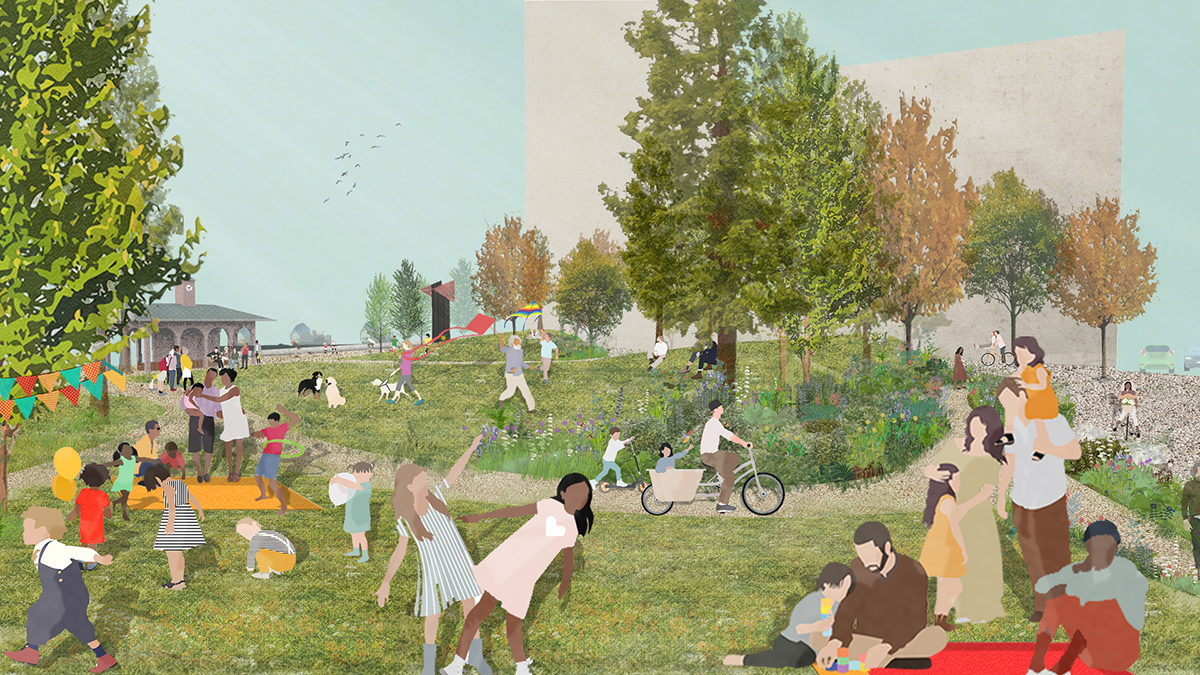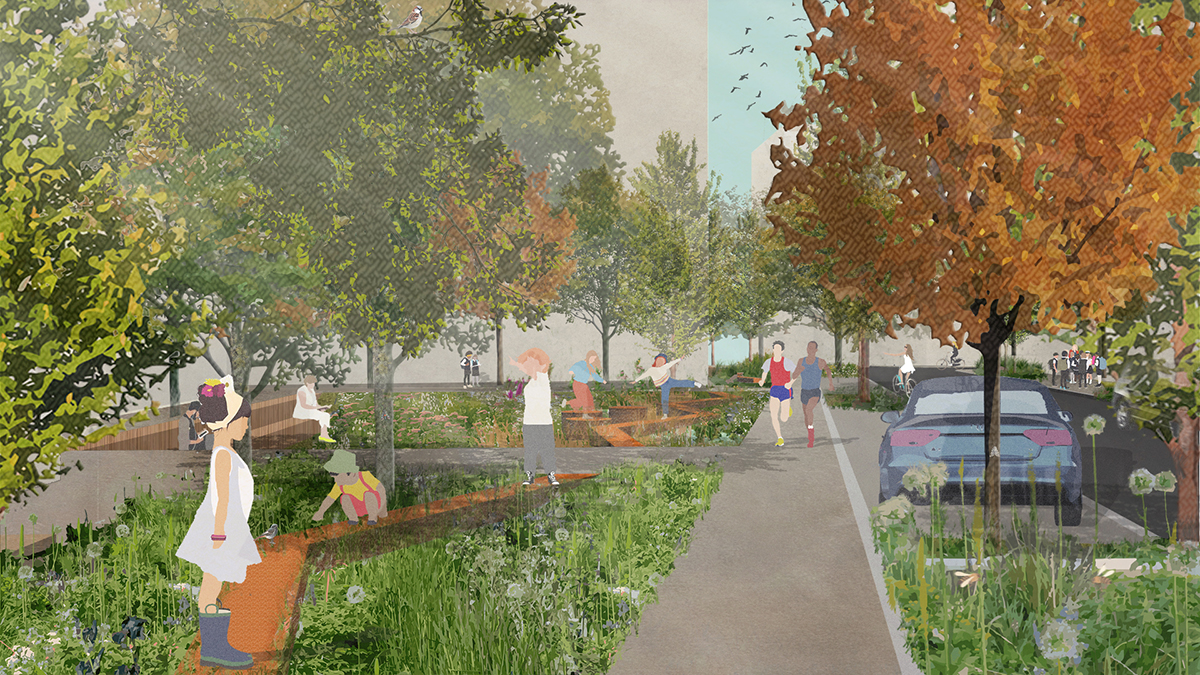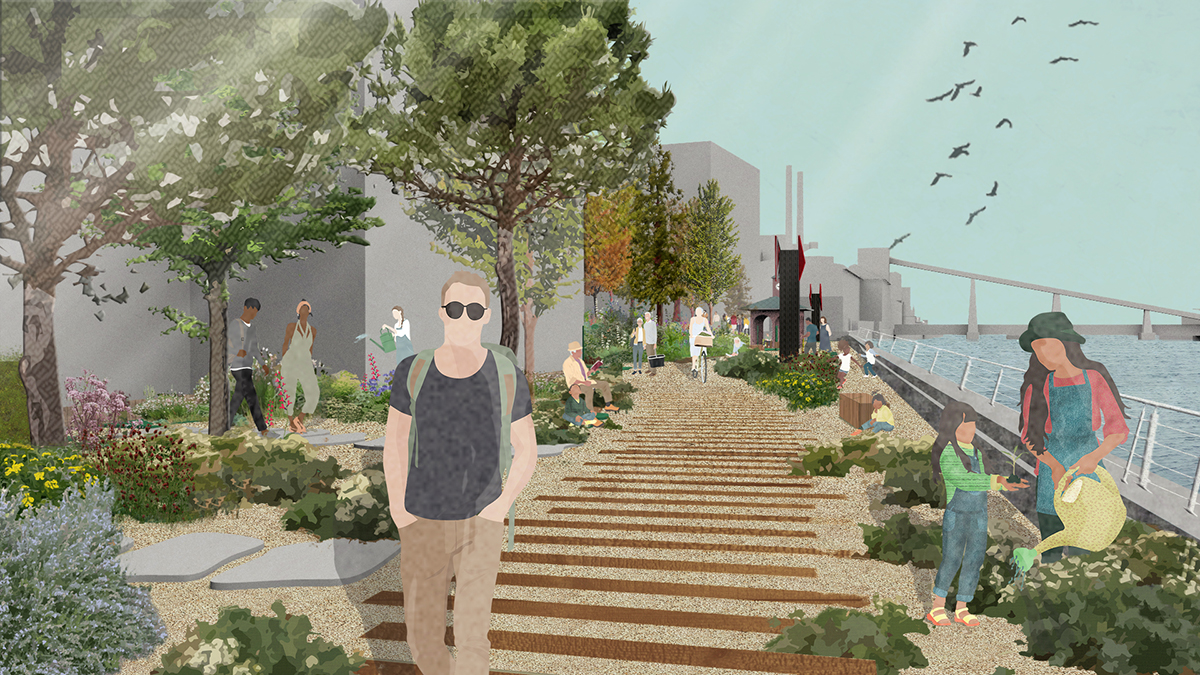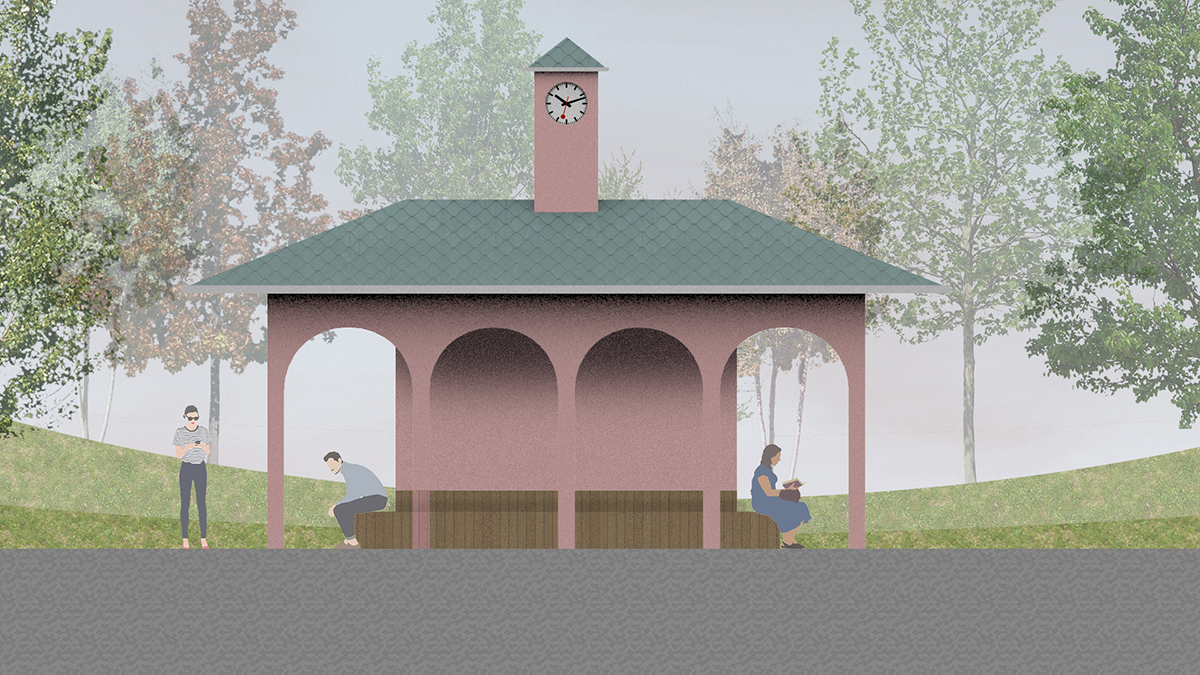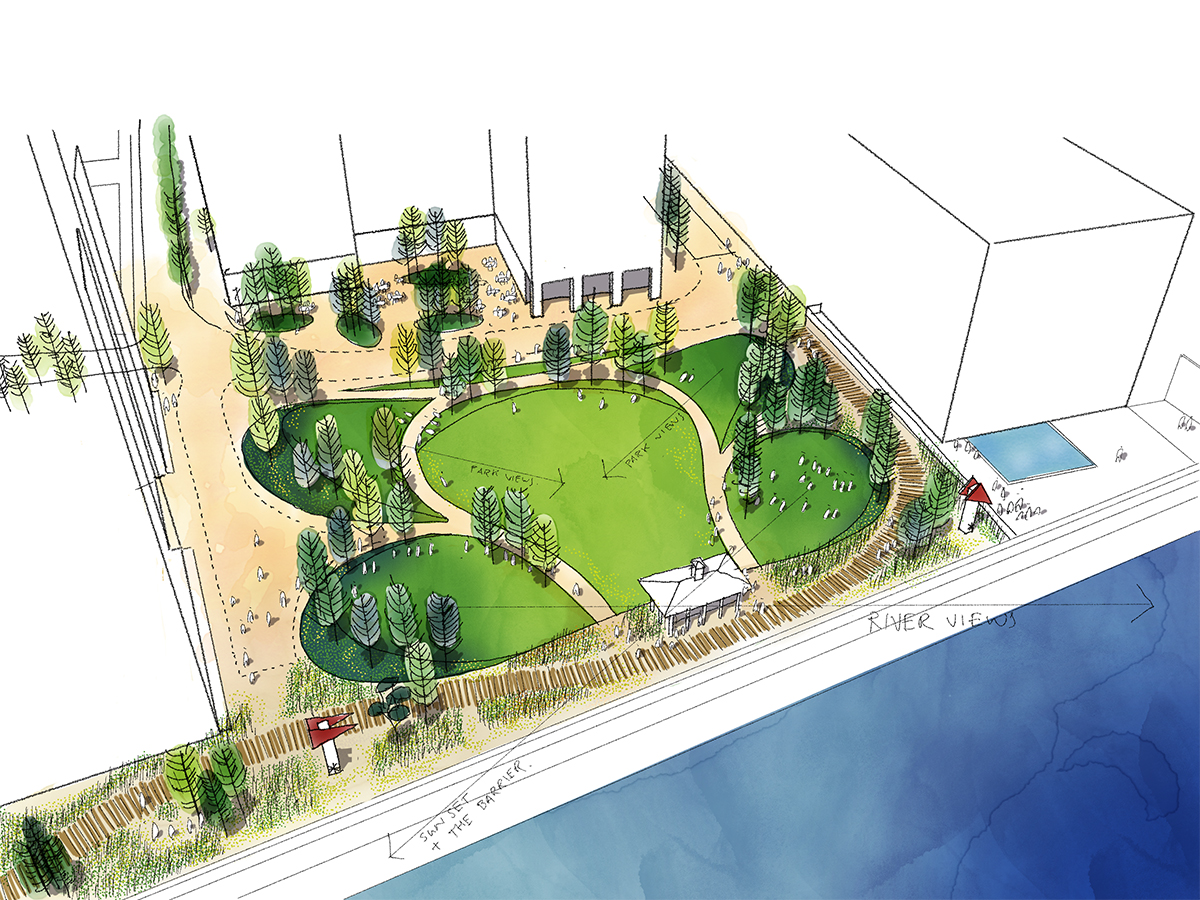Unex – Thames Road Industrial Estate
| Client |
|---|
| Ballymore |
| Location |
|---|
| Silvertown, London Borough of Newham |
| Architect |
|---|
| Glenn Howells Architects |
| Use |
|---|
| Residential/Mixed Use |
| Status |
|---|
| Planning Submitted 2021 |
Working with Glenn Howells Architects, Spacehub were appointed to design all areas of public realm, communal amenity spaces and private rear and front gardens across the 1,610-home mixed-use development. Located in Silvertown – a district forming part of the Port of London – The site is characterised into the following areas:
- Riverside Park + Town Square
- St Mark’s Square
- Streetscape
- Courtyard Gardens
- Amenity Terraces
The riverside park is one of the most exciting aspects of the scheme, making a significant contribution to public open space in the area. The dynamic topography of the space deals with the dramatic level changes, creates a natural play environment, and acts as a detention basin as part of a site wide sustainable drainage strategy.
A series of pavilions and semaphores are proposed throughout the public realm and act as interactive play elements and sheltered seating and with one structure at the end of all north-south streets, messages can be created to be viewed from the site, and from the river.
Read more less
