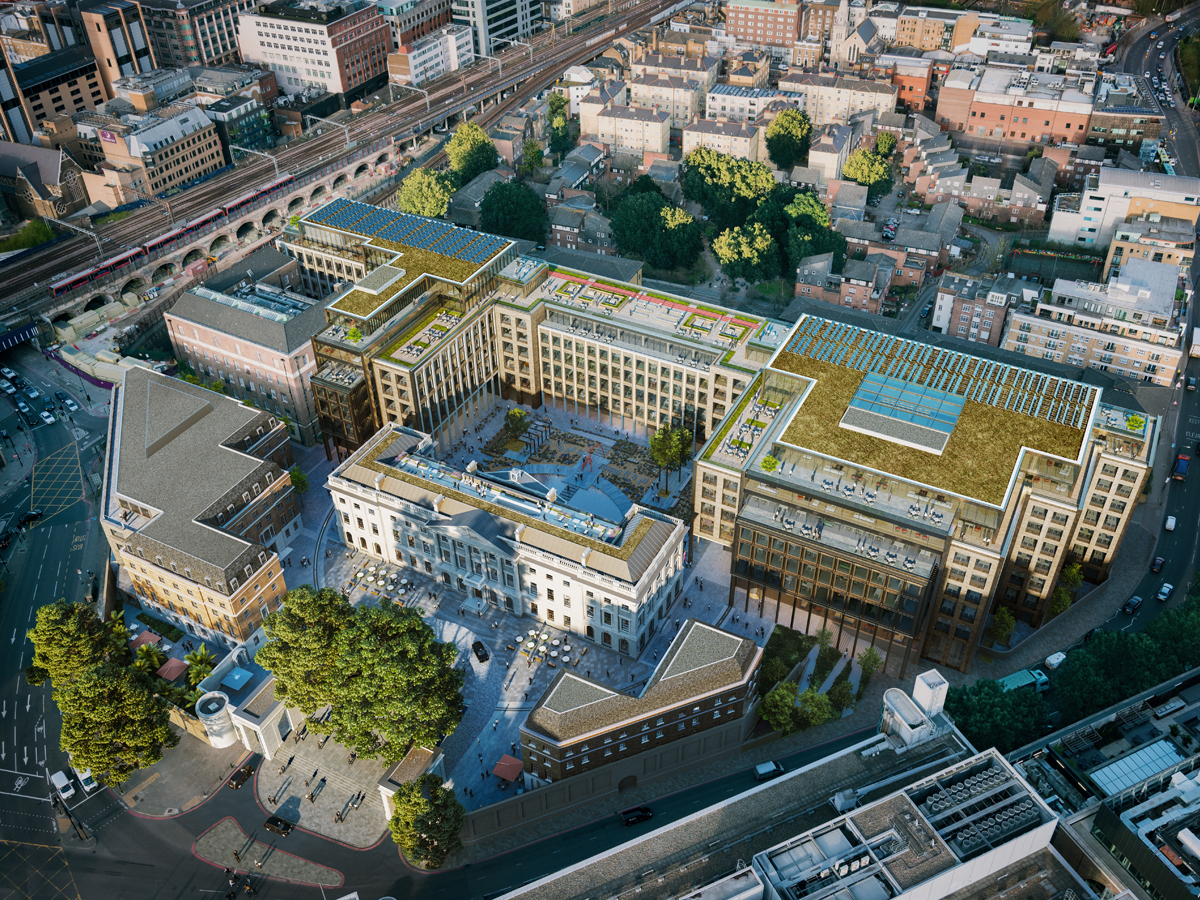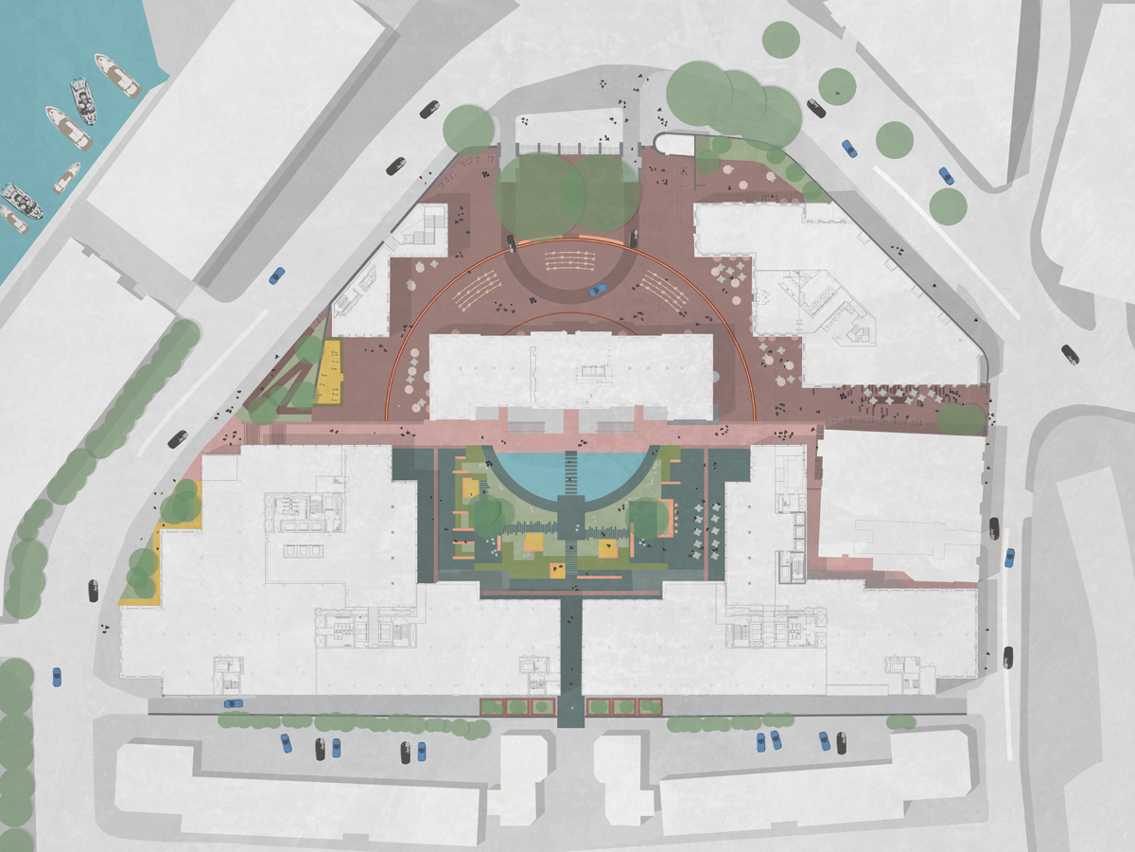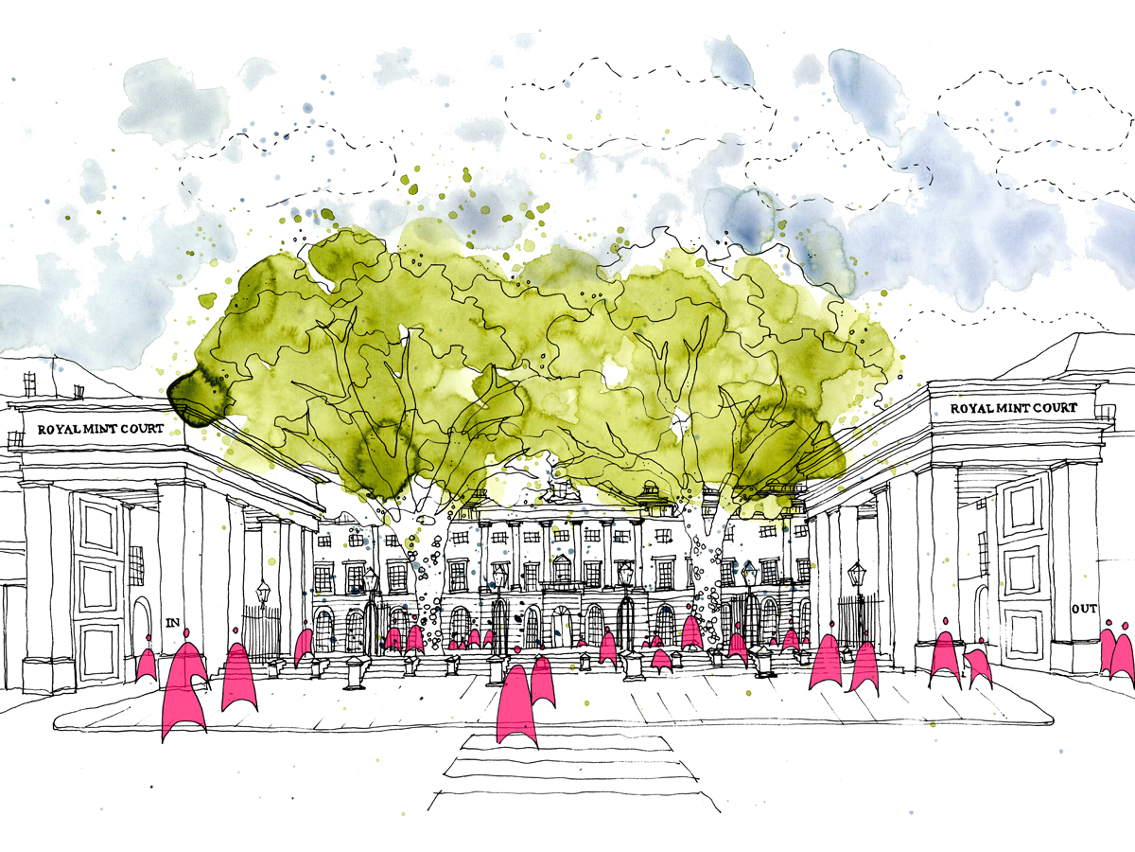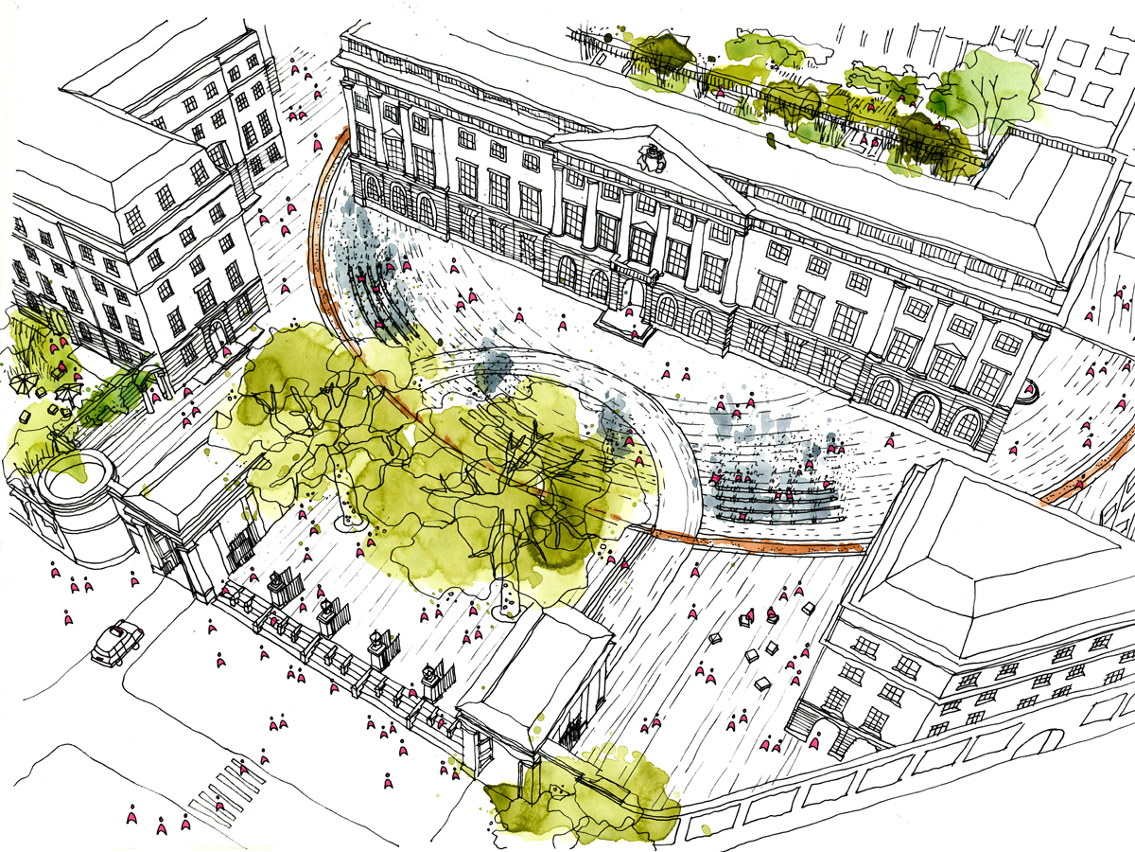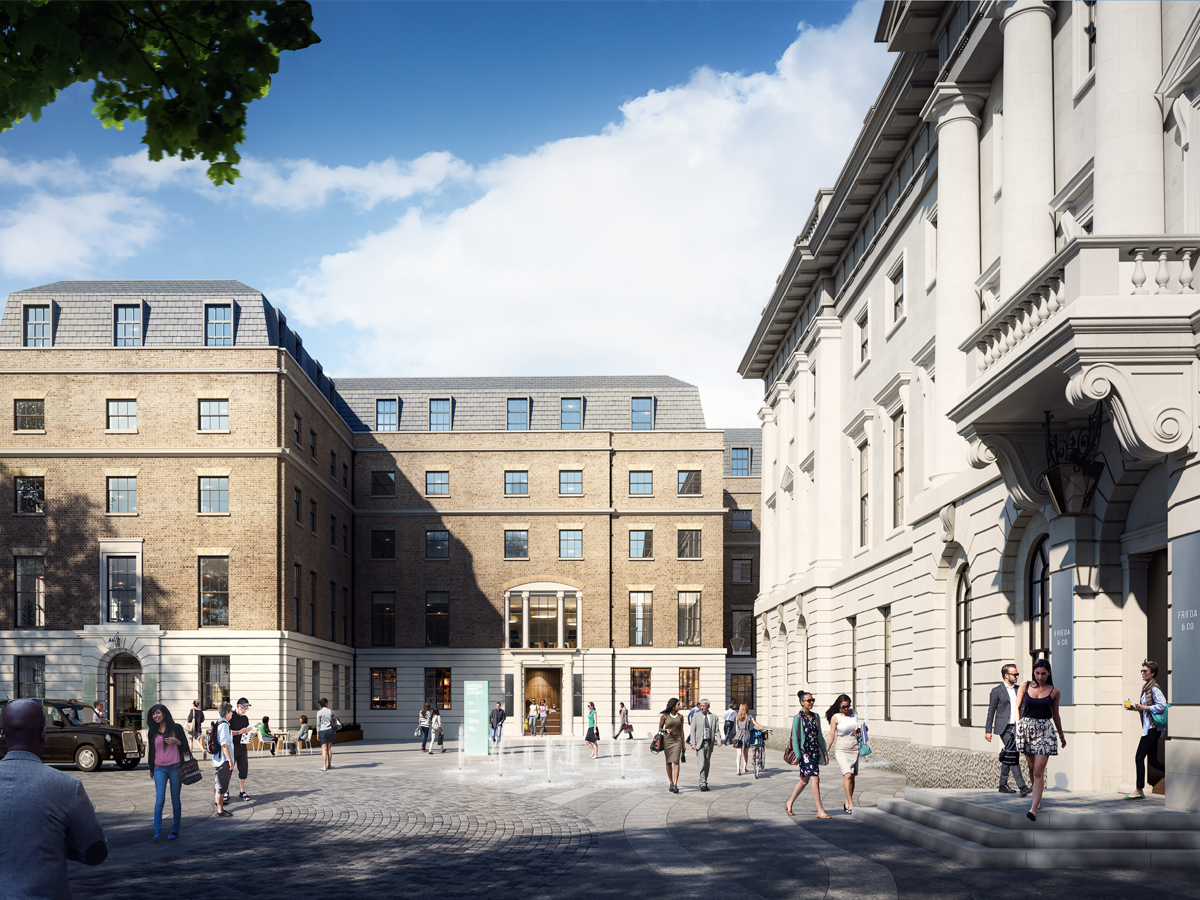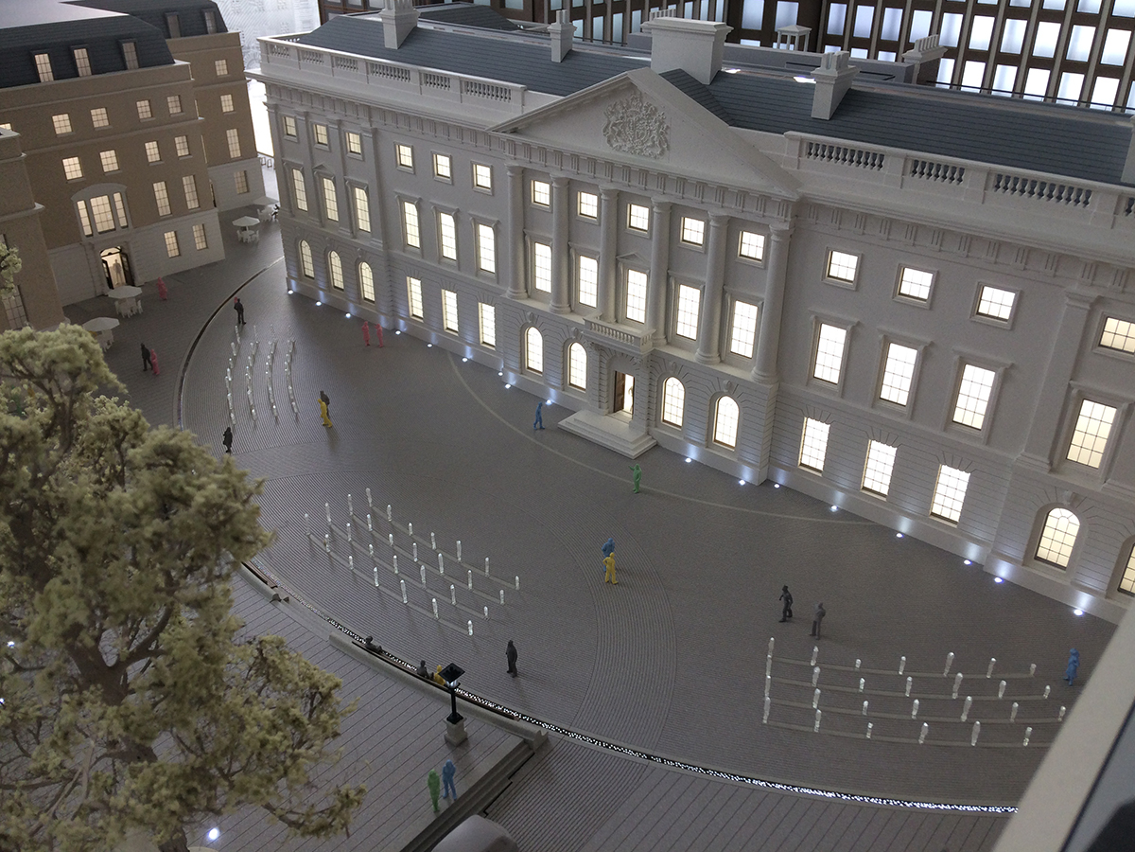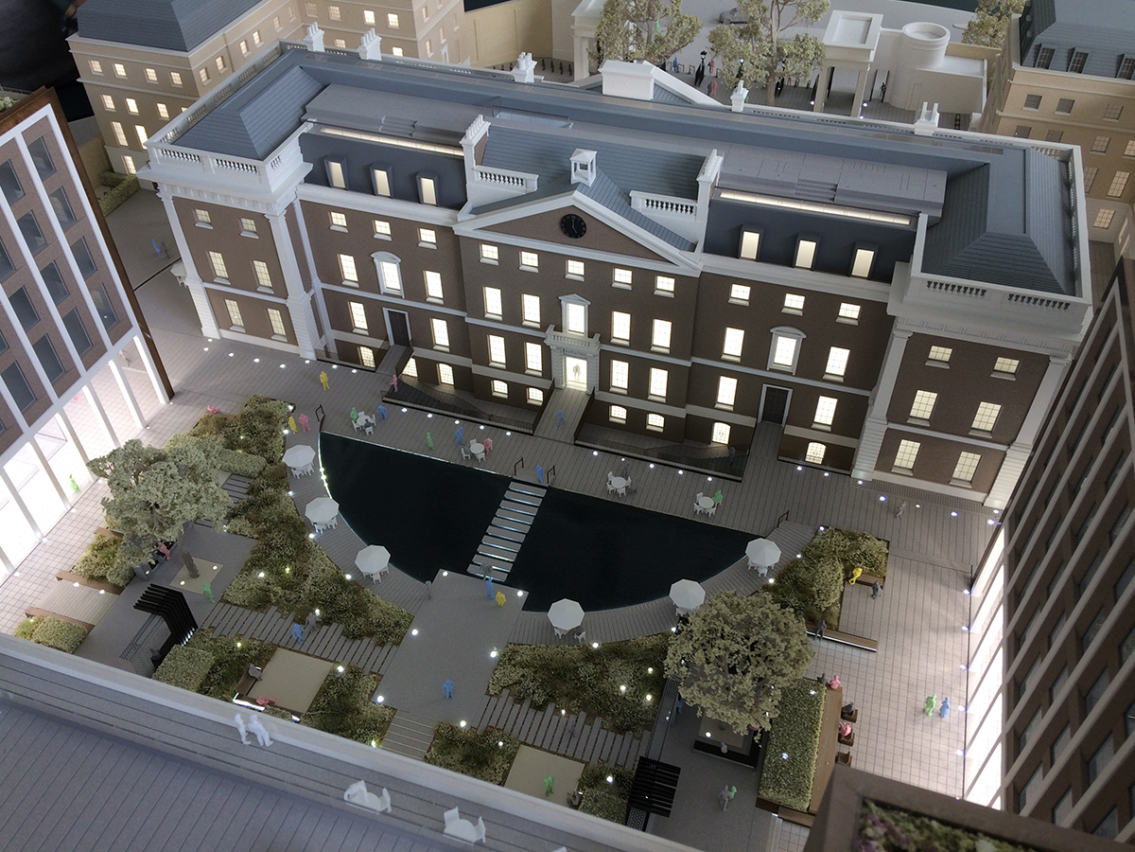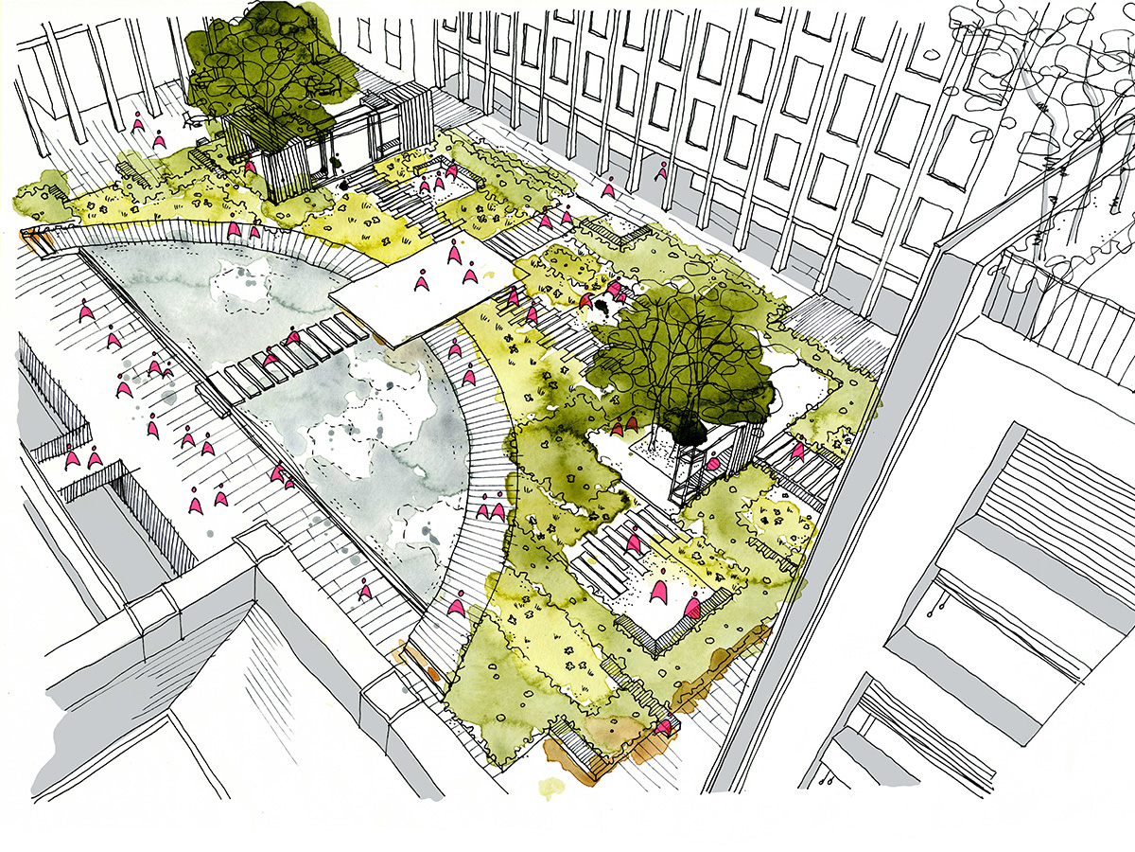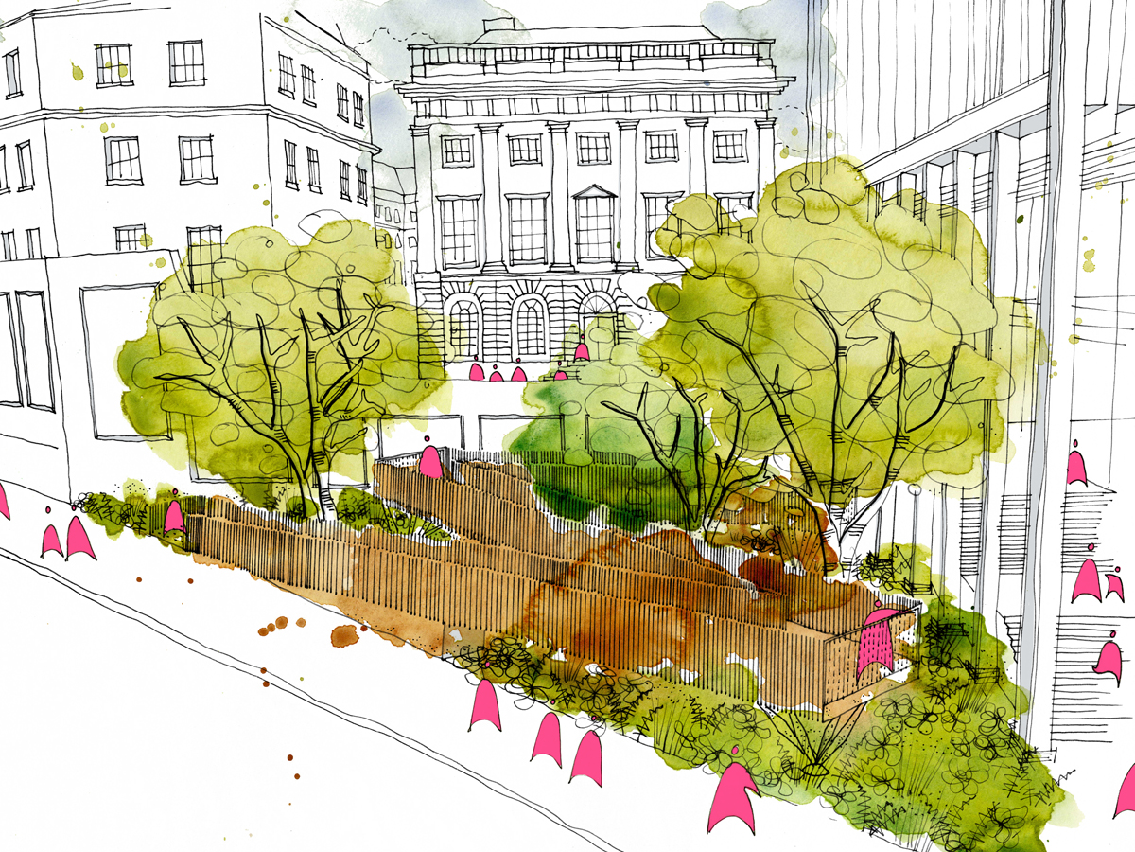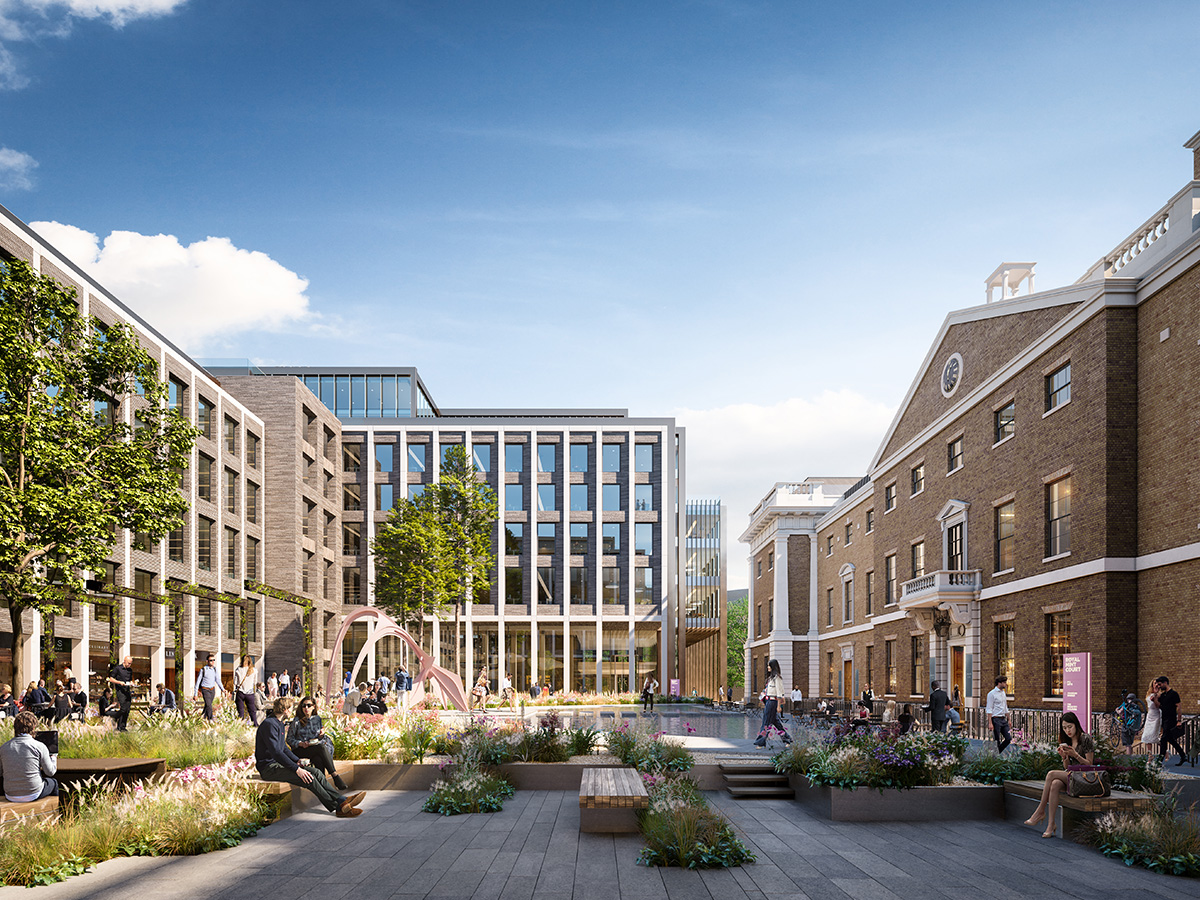Royal Mint Court
| Client |
|---|
| Delancey & LRC |
| Location |
|---|
| London Borough of Tower Hamlets |
| Landscape Architect |
|---|
| Spacehub |
| Architects |
|---|
| Sheppard Robson, Morrow + Lorraine |
| Lighting design |
|---|
| Studio Fractal |
| Water feature design |
|---|
| The Fountain Workshop |
| Size |
|---|
| 5 acres |
| Commercial |
|---|
| 600,000 sqft |
| Status |
|---|
| Planning |
Spacehub have enjoyed working in collaboration with Morrow + Lorraine architects to design the landscape and public realm for this landmark site adjacent to the Tower of London. The aspiration is to create a world-class public realm and landscape environment that provides an appropriate legacy for this historic site.
The design concept celebrates the rich history of the site, establishing a cohesive approach based on the classical geometry around the Grade 2 Listed Johnson Smirke building. The opening up the site is to create an inviting and attractive new environement for local residents and office workers as well as a destination space for visitors.
The creation of a flexible use courtyard to the front with fountains provides for events and a setting to the Johnson Smirke building. To the east a more intimate garden courtyard provides amenity space for office workers with, cafe seating, outdoor working pavilions, and a planted garden with mirror pool water feature.
Read more less
