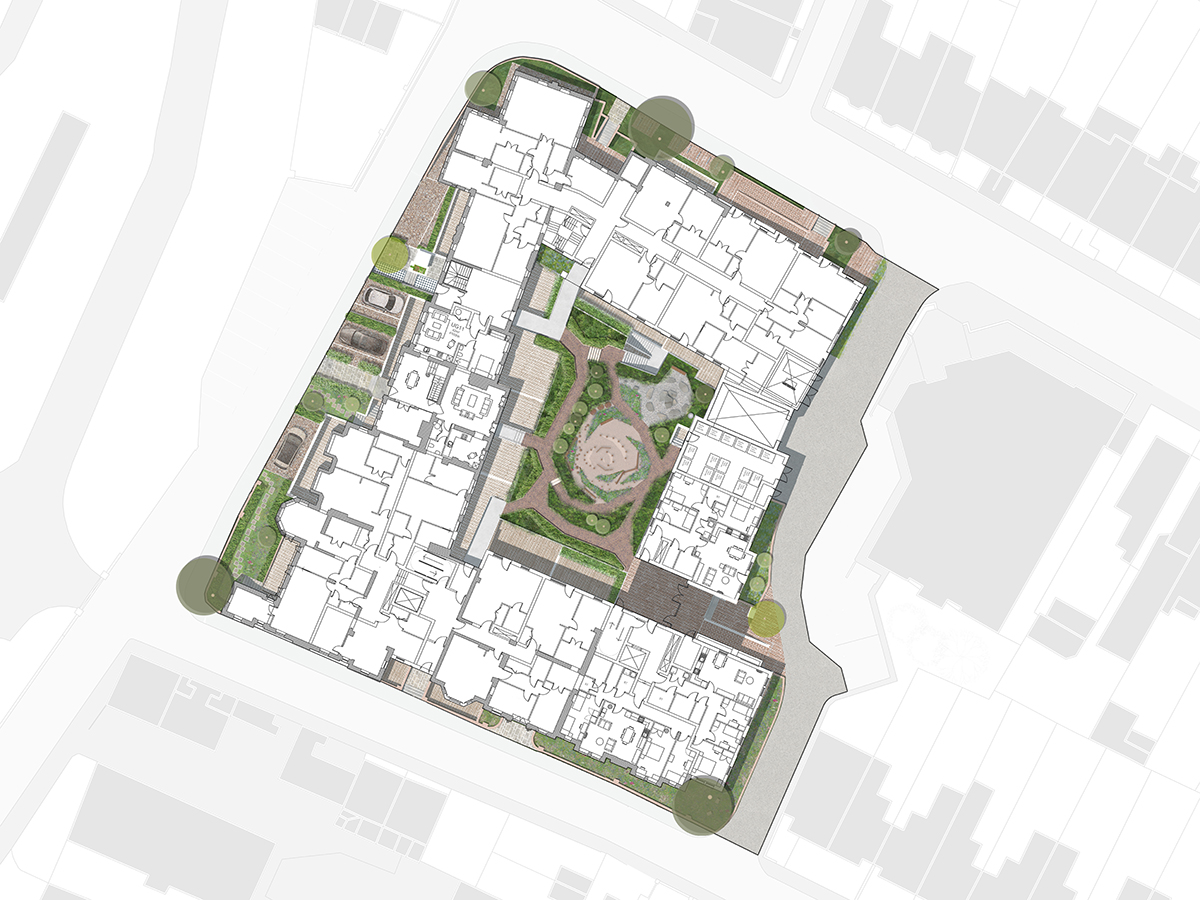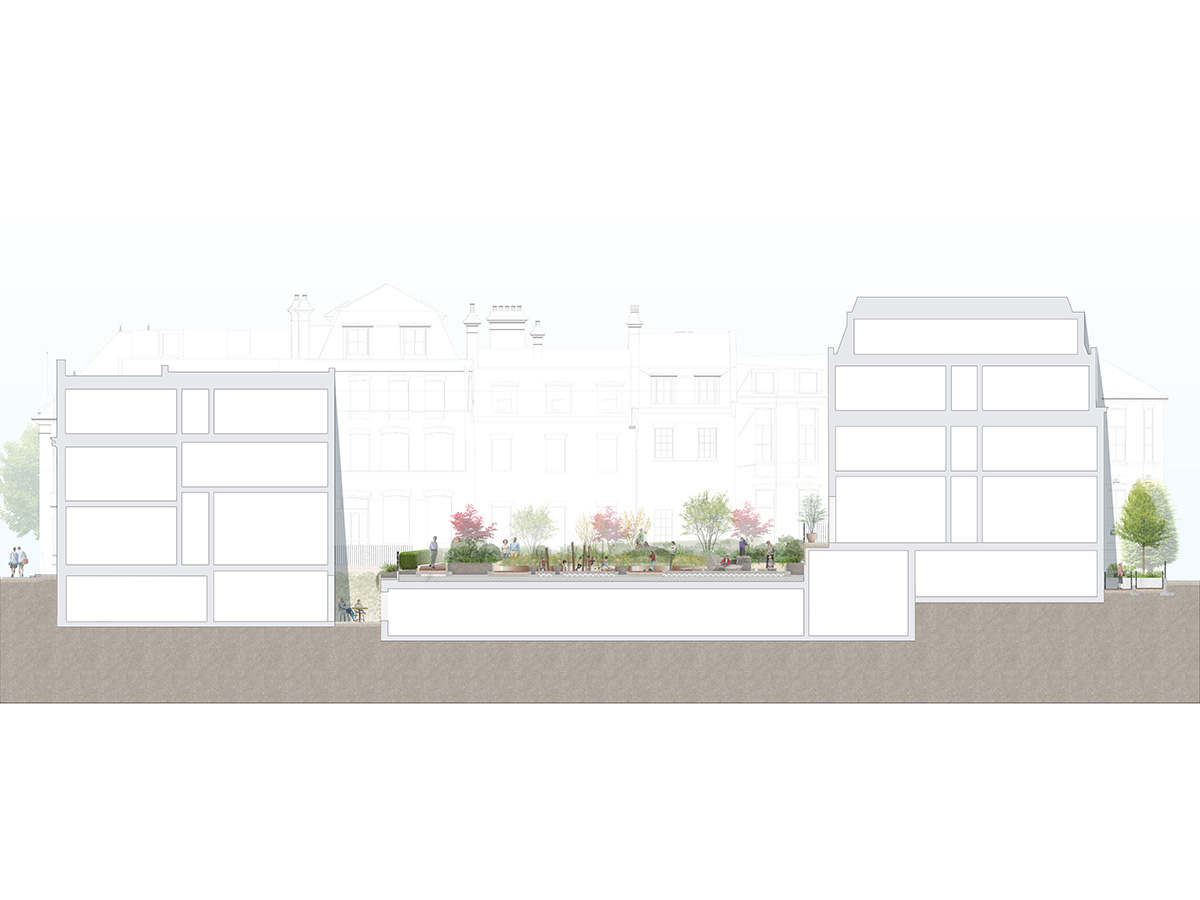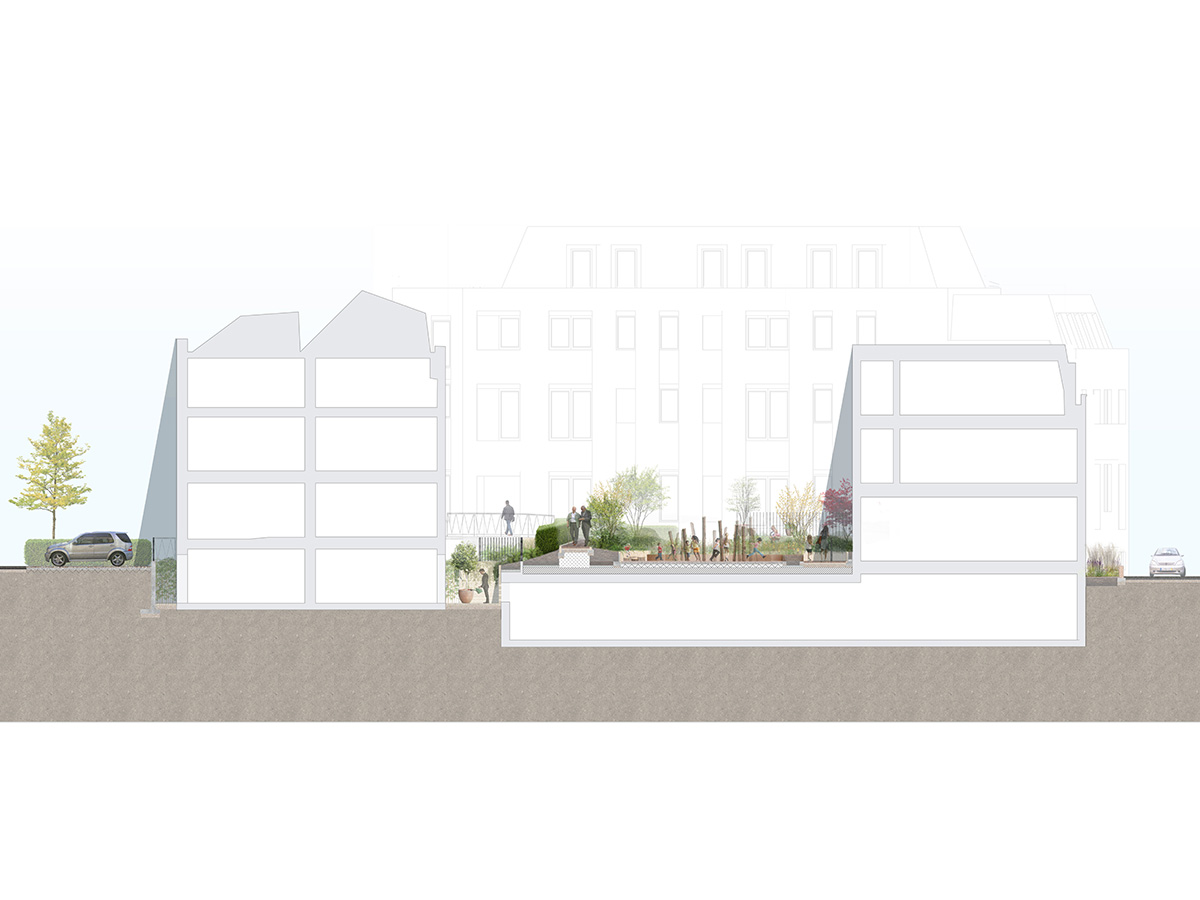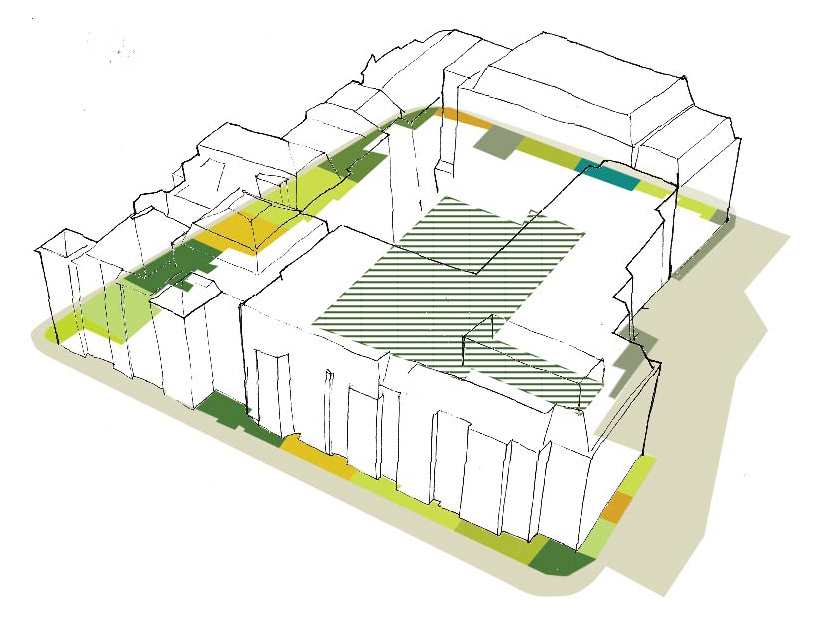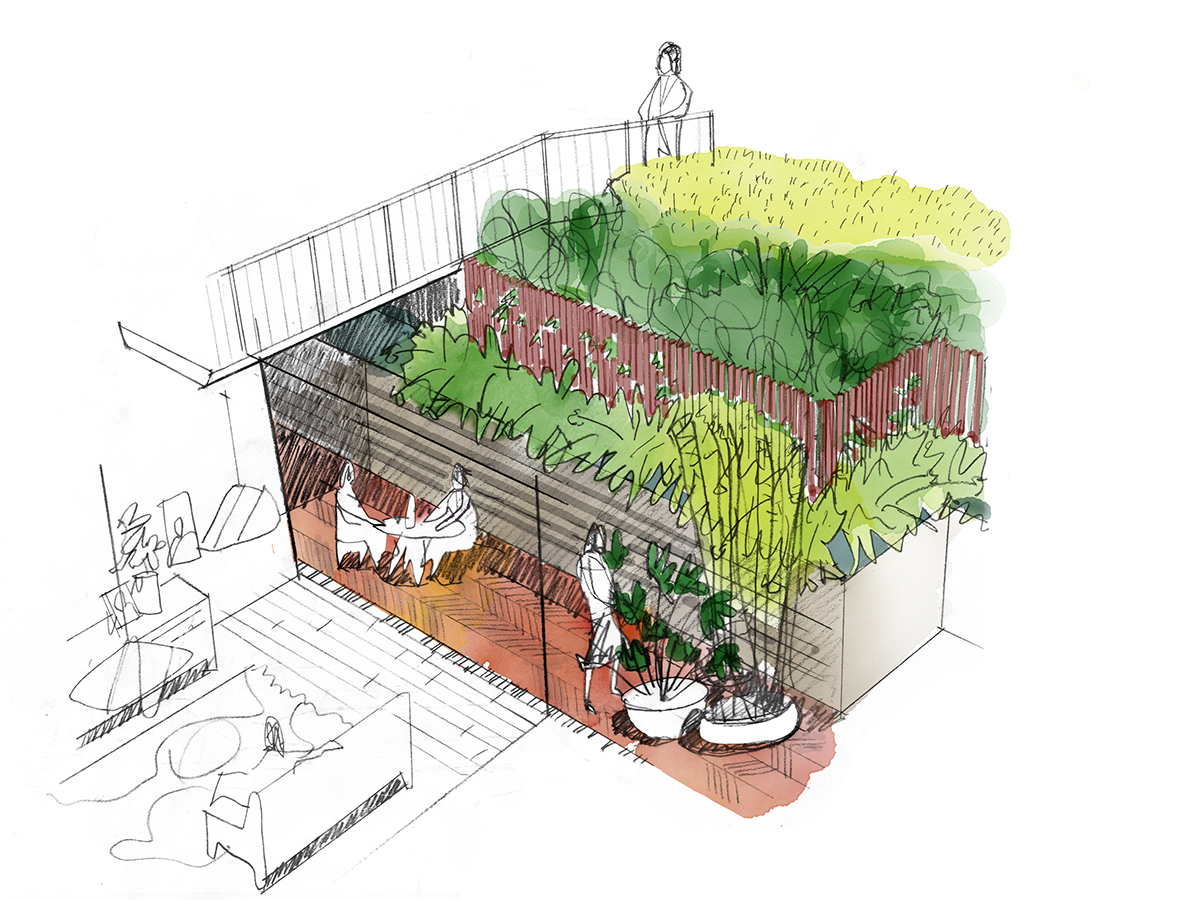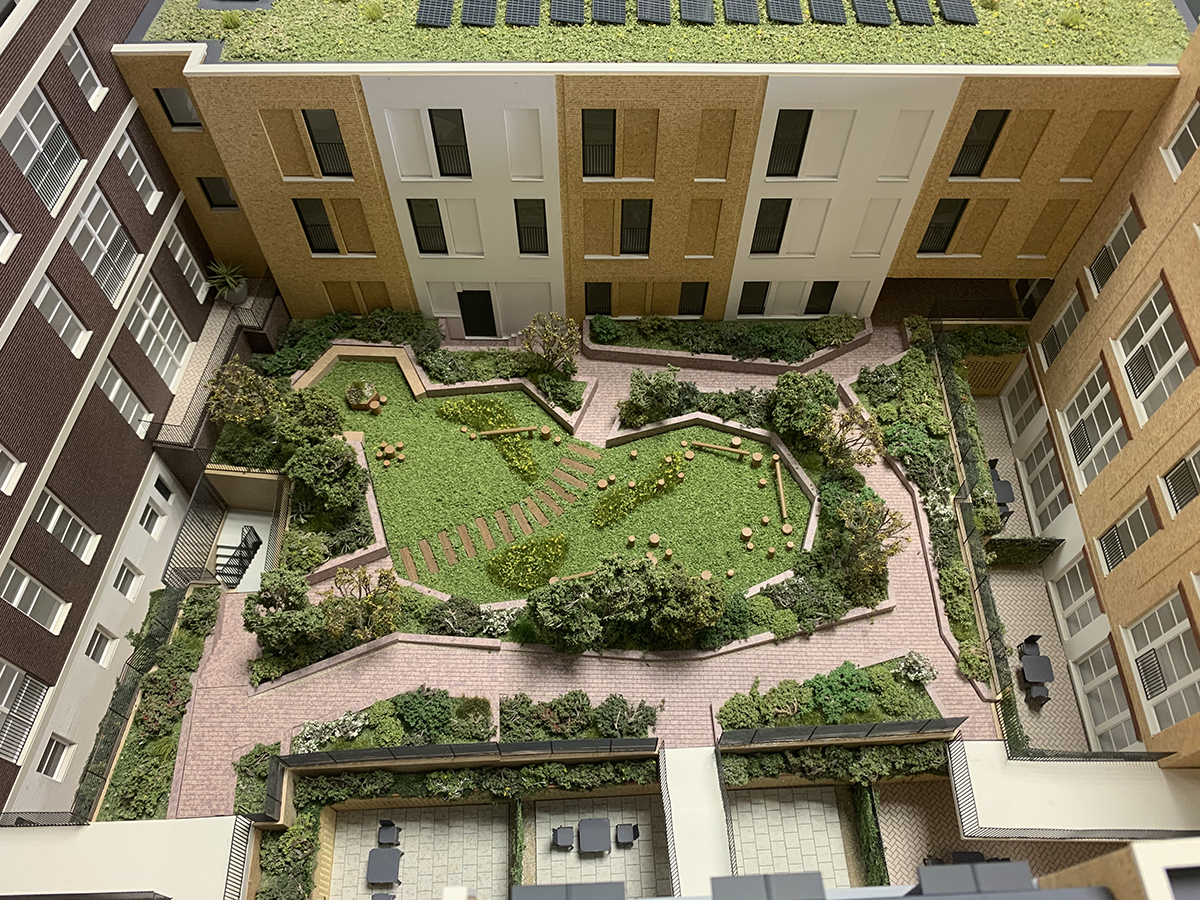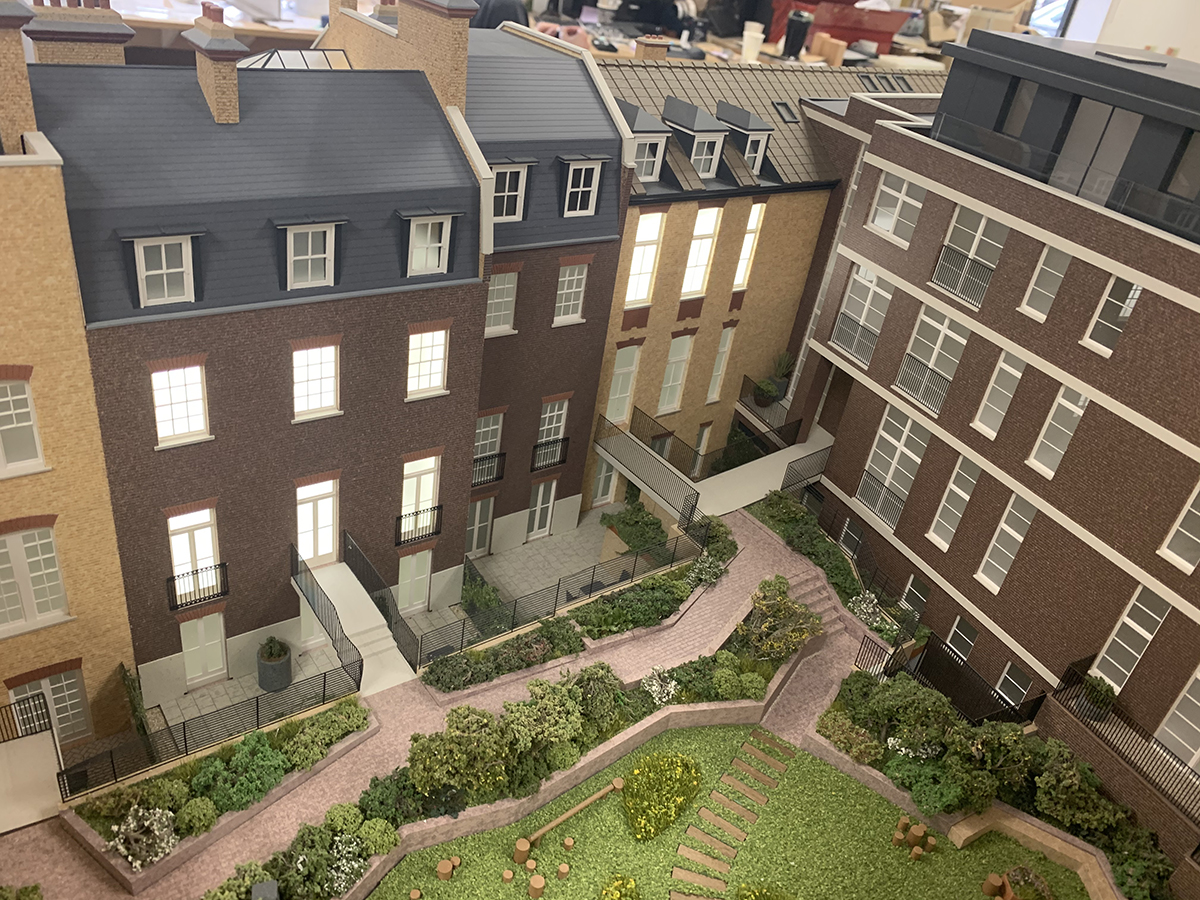Richmond Royal
| Client |
|---|
| RER London |
| Location |
|---|
| Richmond, London |
| Landscape Architects |
|---|
| Spacehub |
| Architects |
|---|
| Rolfe Judd |
| Size |
|---|
| 0.37ha |
| Status |
|---|
| Planning 2020 |
Spacehub has enjoyed working with RER London and Rolfe Judd to design the landscape and public realm for this new residential building and health centre in the unique context of Richmond. The aspiration is to create a welcoming and stimulating environment for residents and visitors.
The landscape design for the Richmond Royal takes inspiration from the gardens and parks of Richmond, and the eclectic mix of existing architecture on the site and can be separated into two distinctive spaces: The front gardens and street façade, and the shared courtyard.
A series of ‘traditional front gardens’ and lightwells, similar in scale to those found in the surrounding streets, wrap around the building. These gardens respond to the architectural variation found within the existing elevations.
In contrast, the internal courtyard is a singular space, and a contemporary take on a traditional parterre garden, inspired by the form of a rose. The courtyard garden is a secluded oasis at the heart of the development offering residents an attractive outlook from their apartments, and a beautiful place to explore. The planting palette is elegant and robust, providing yearlong interest whilst increasing biodiversity.
Read more less
