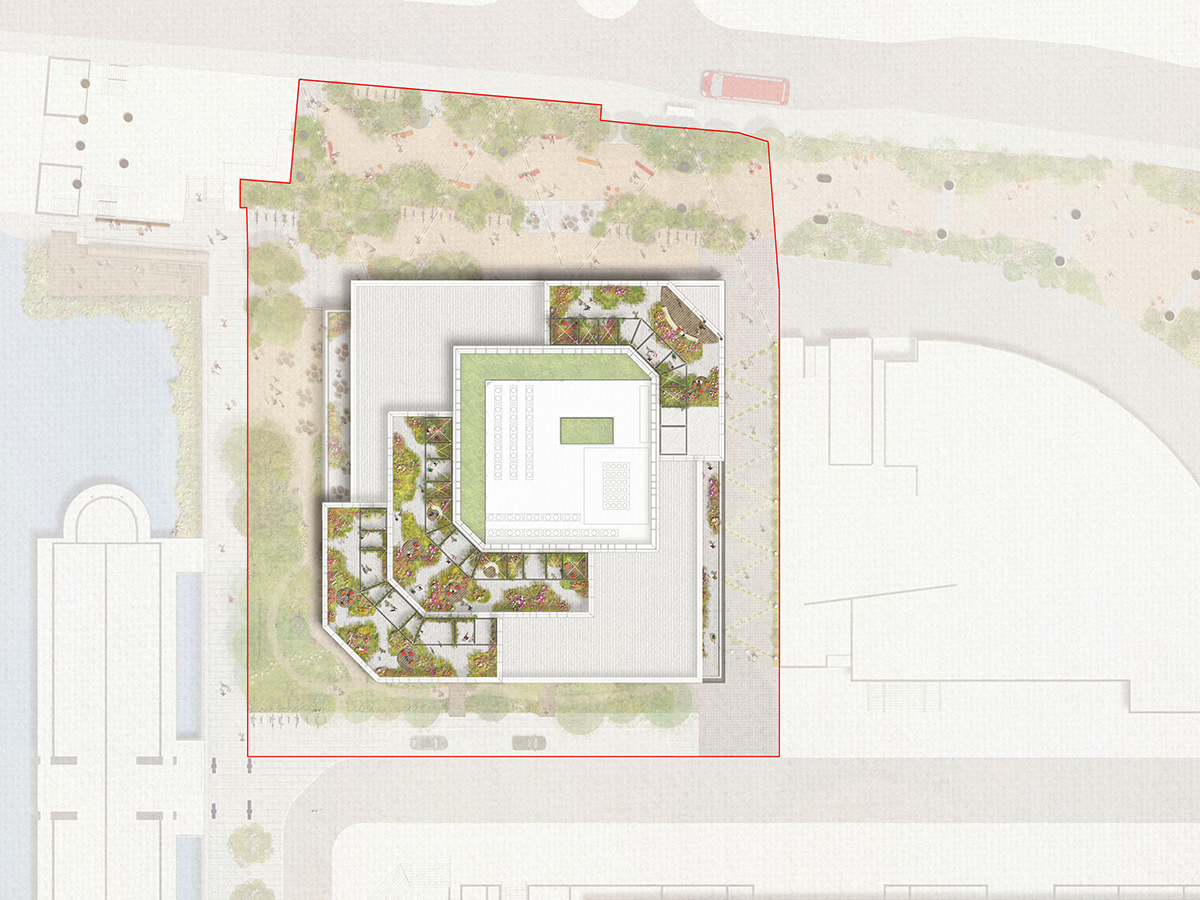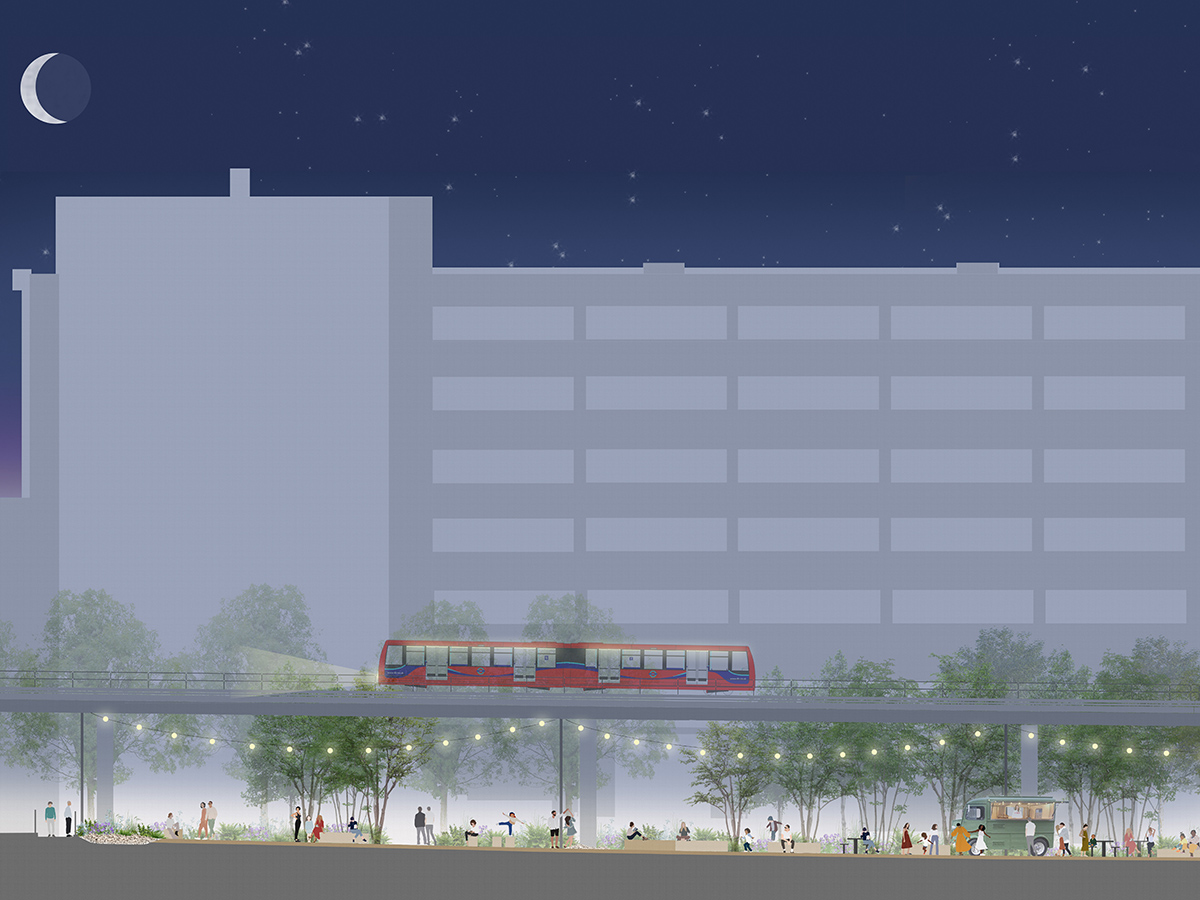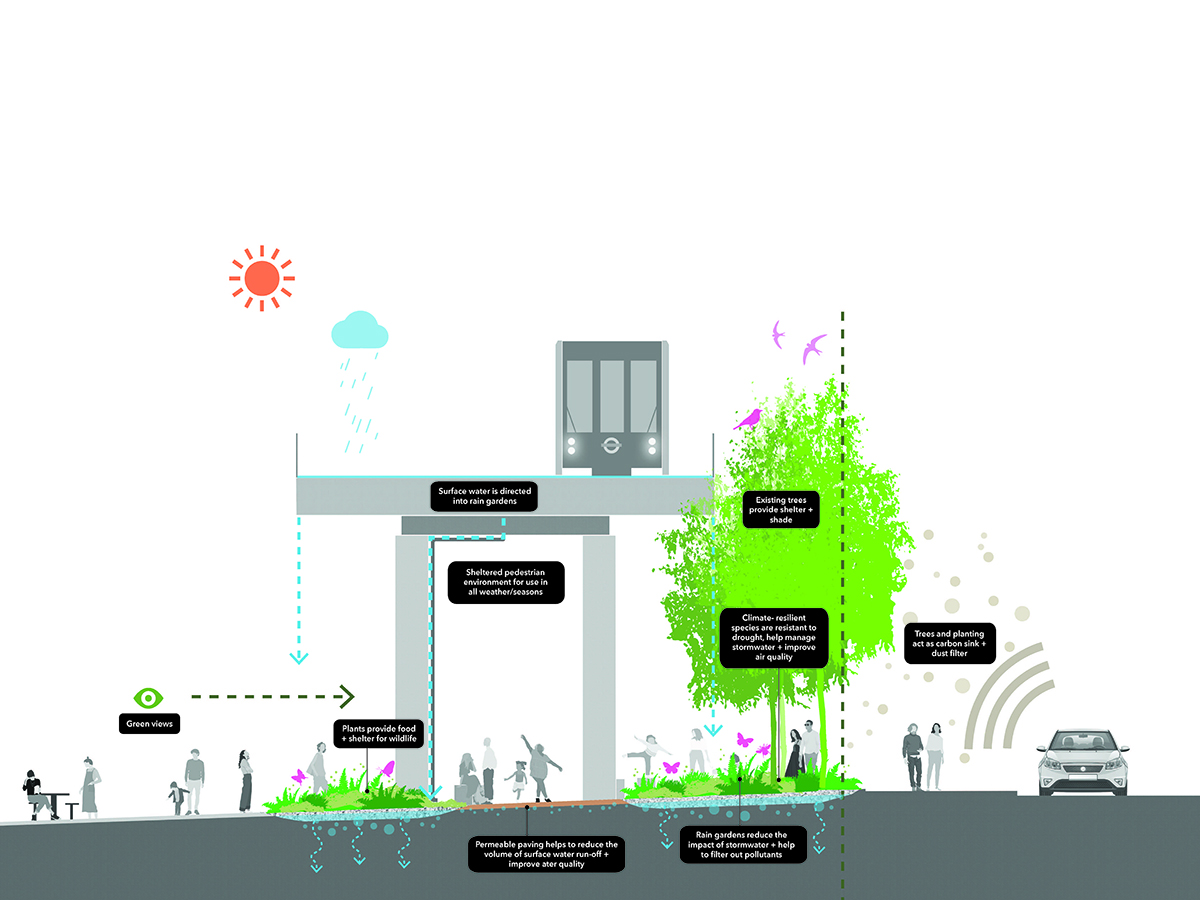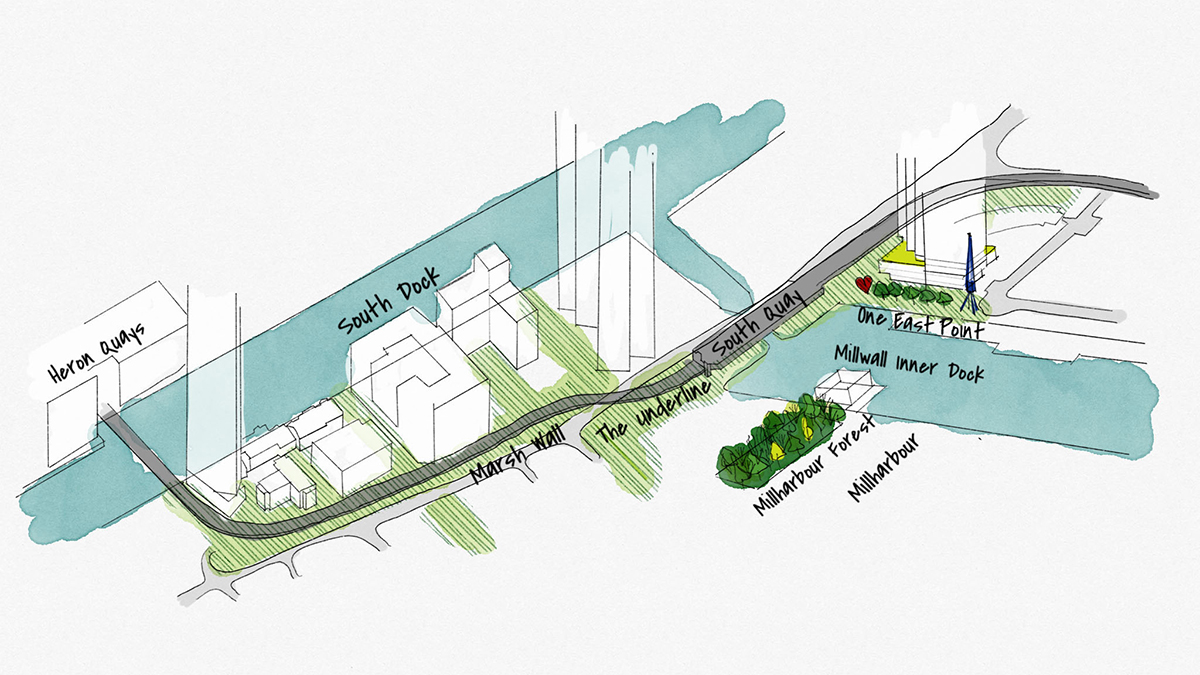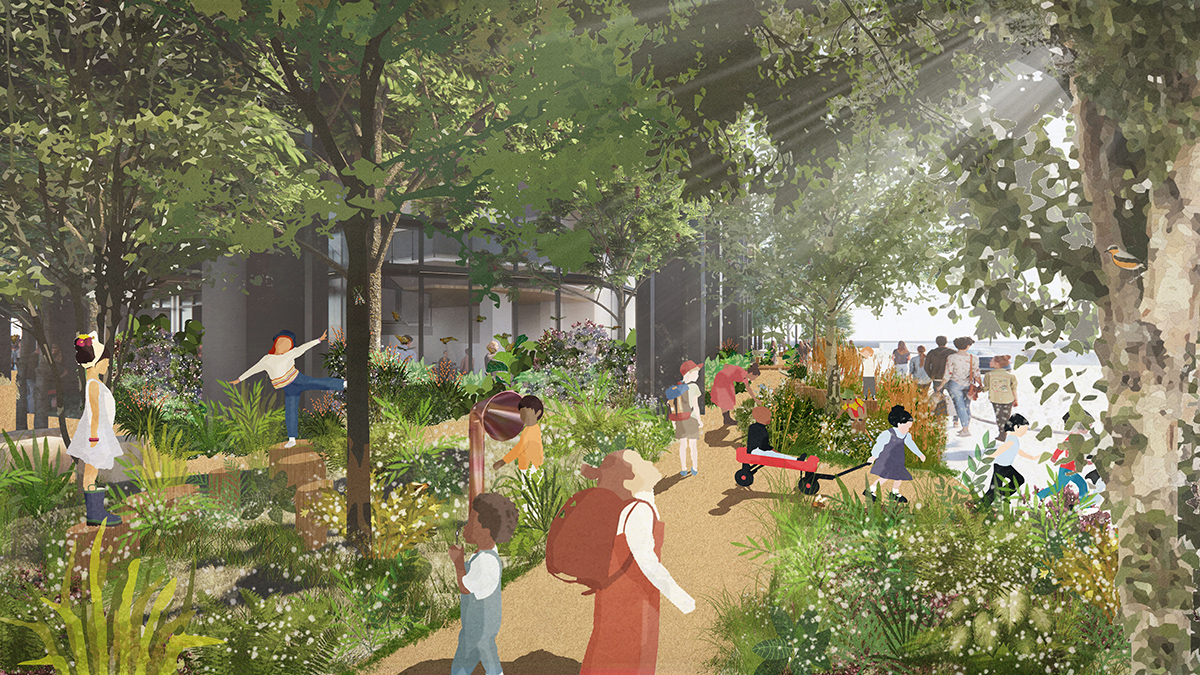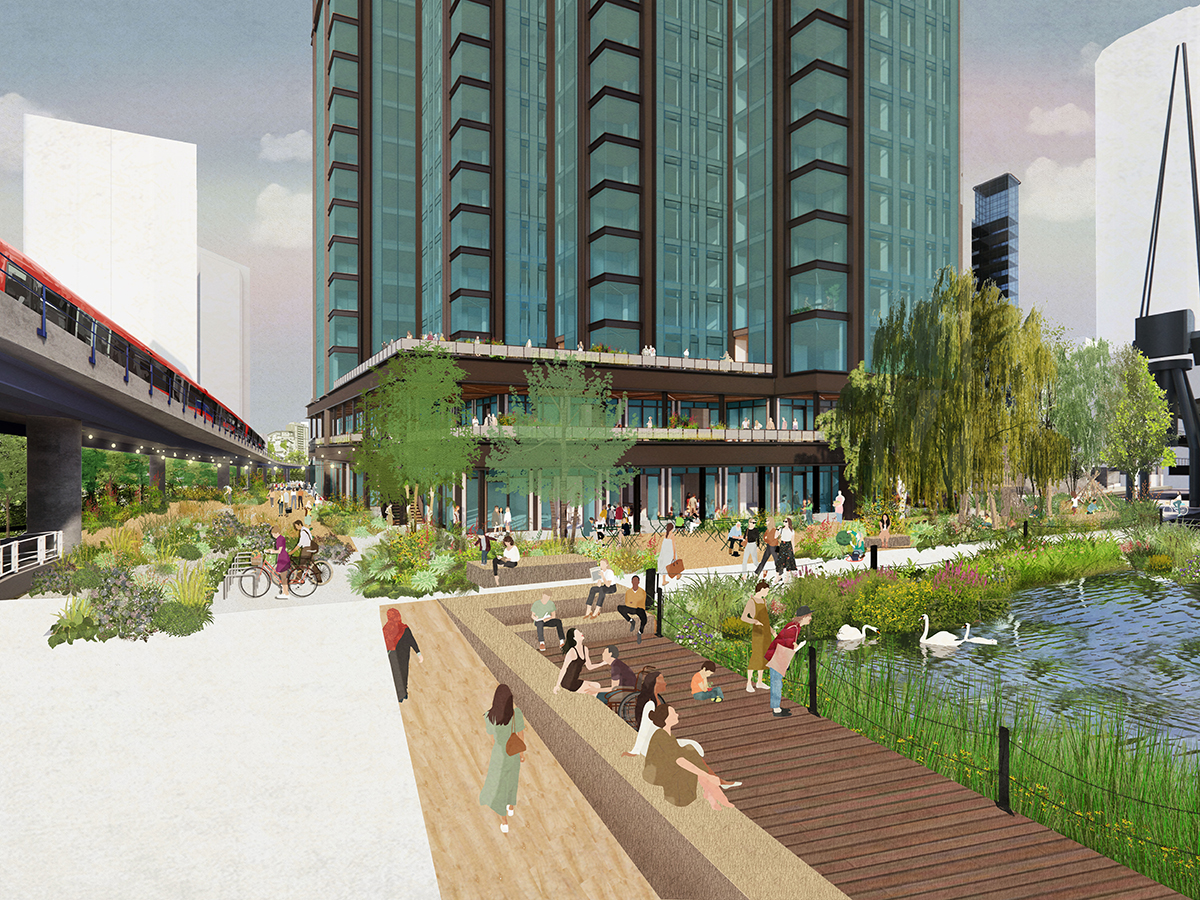| Status |
| Submitted for planning 2022 |
The landscape and public realm proposals for One East Point are designed to be both distinctive and appropriate to the site’s historical context, whilst responding to the site’s unique docklands location in London’s Isle of Dogs. The proposals will deliver improved north-south pedestrian routes connecting Marsh Wall to Millwall Inner Dock, and create exciting new areas of public realm beneath the DLR and alongside the waterfront.
The space below the DLR is transformed into a linear park including large areas of planting, rain gardens, flexible seating and lighting. The Underline provides programmable space suitable for events such as food markets and is designed to activate the site for both day and night time use.
Richly planted gardens on the ground floor, along with a series of upper level terraces will provide outdoor amenity for residents with extensive greening and panoramic city views.
Read more less 

