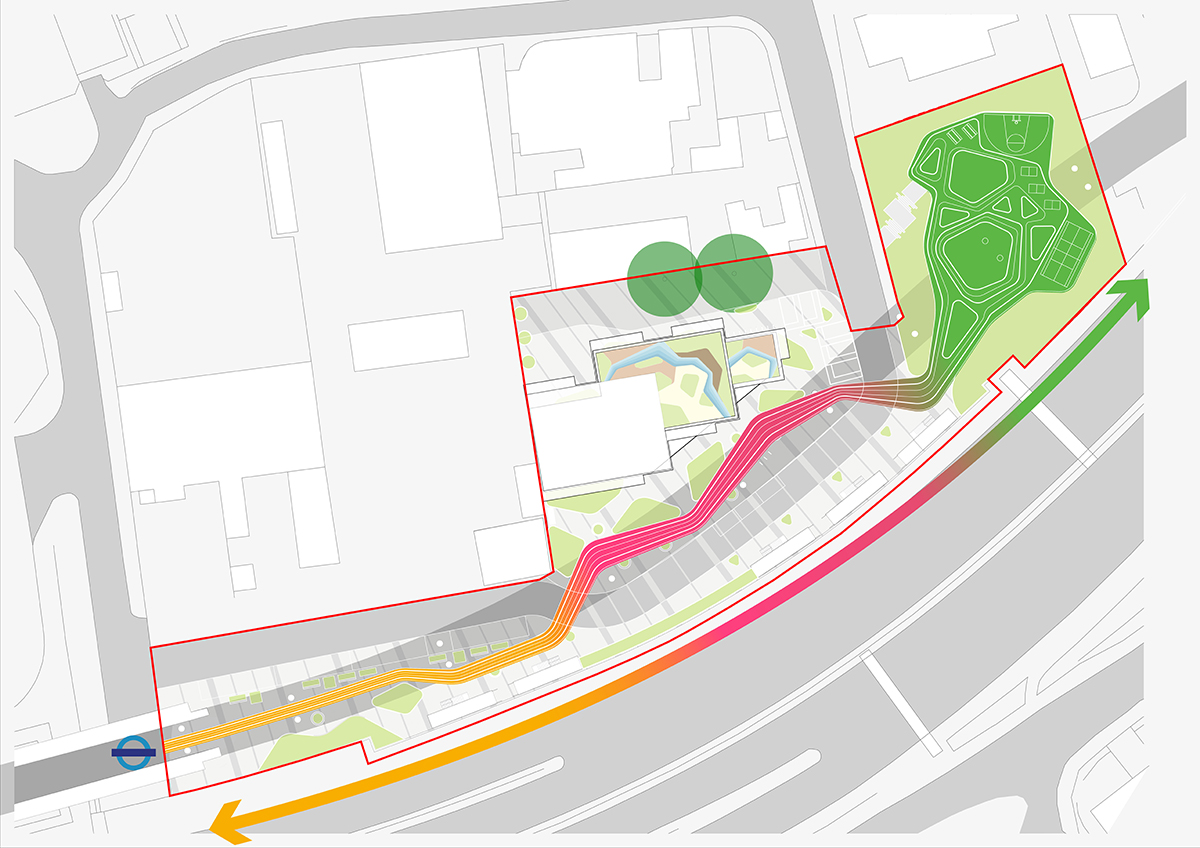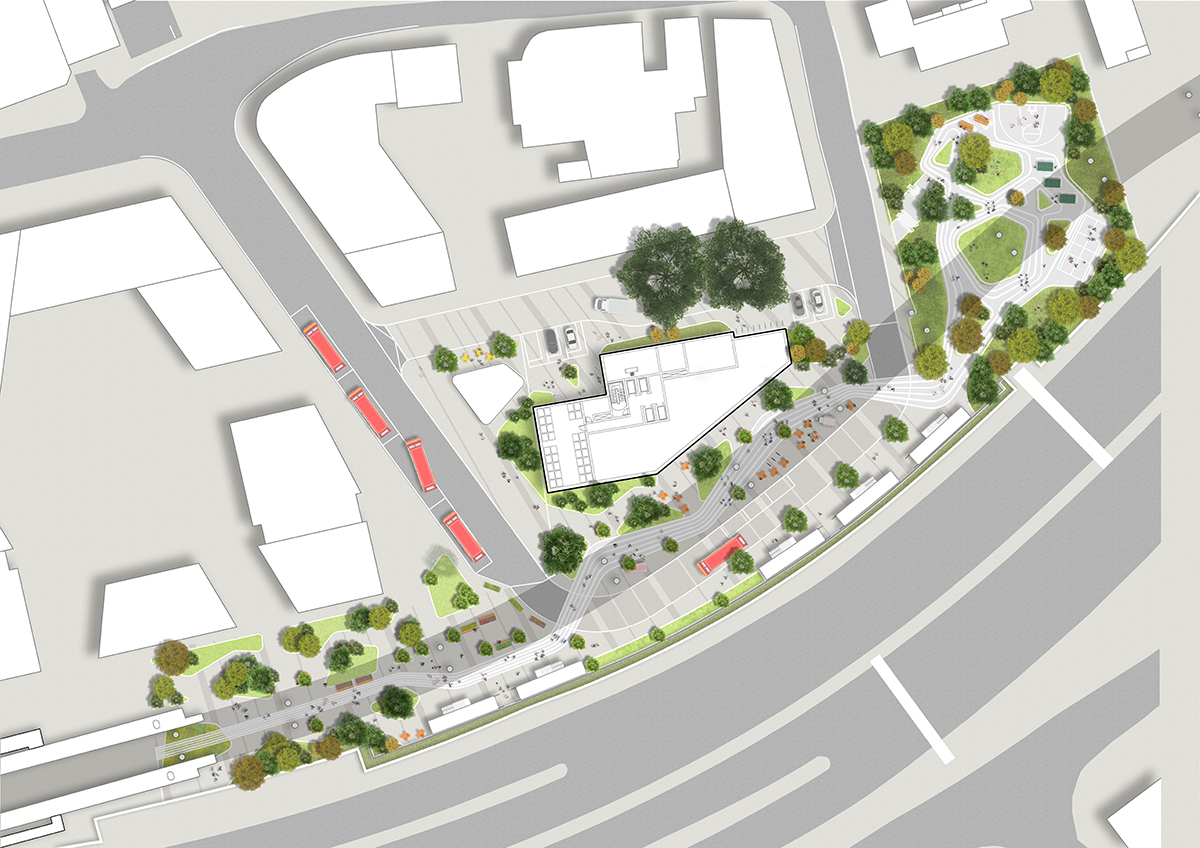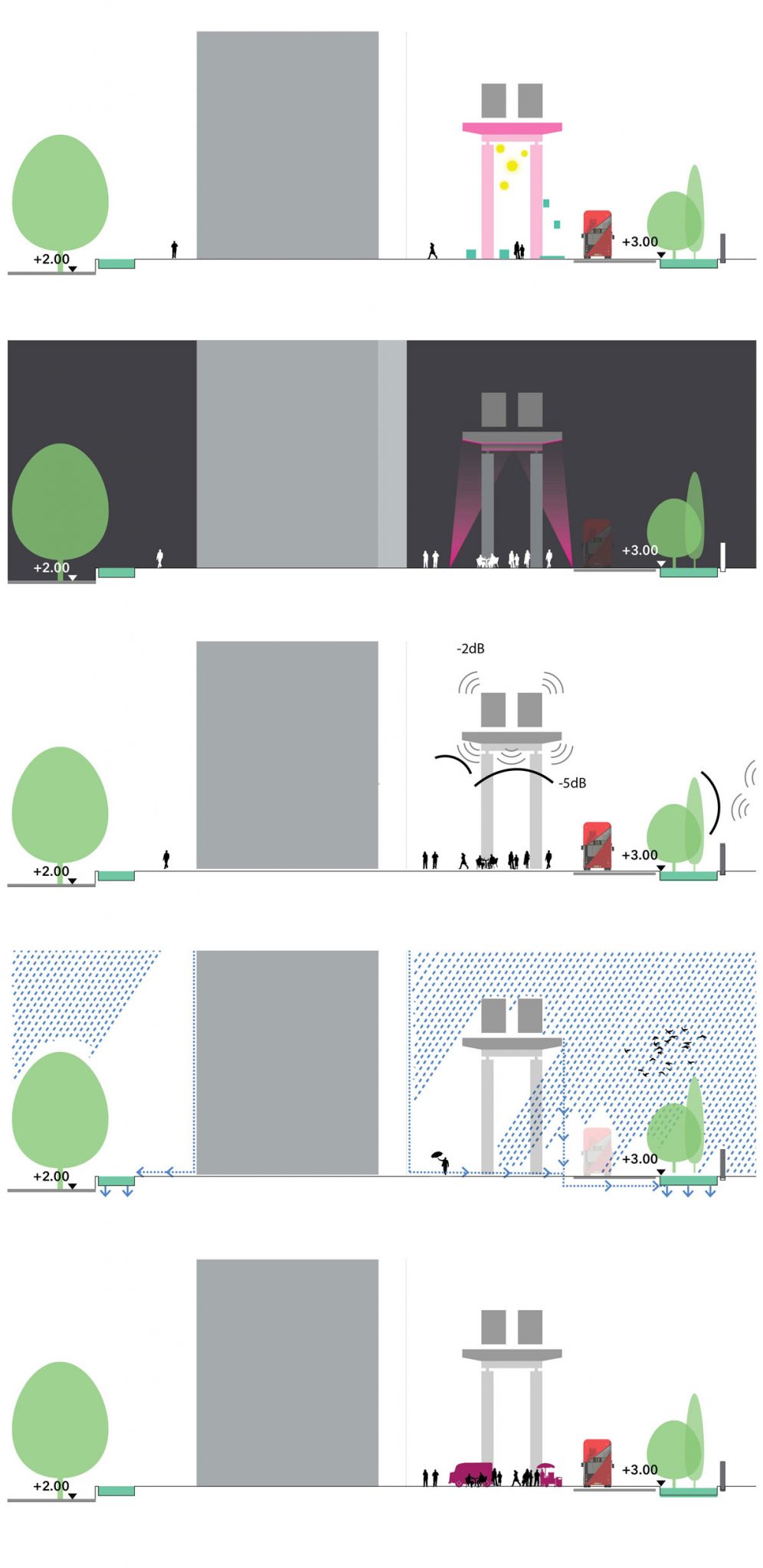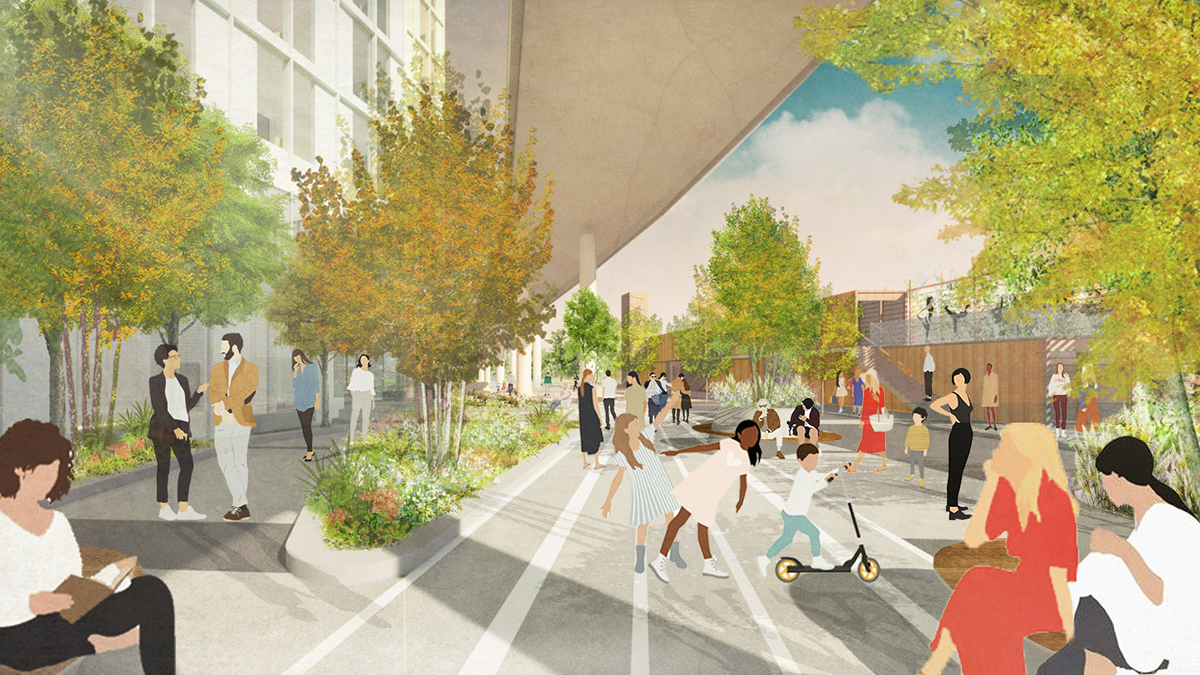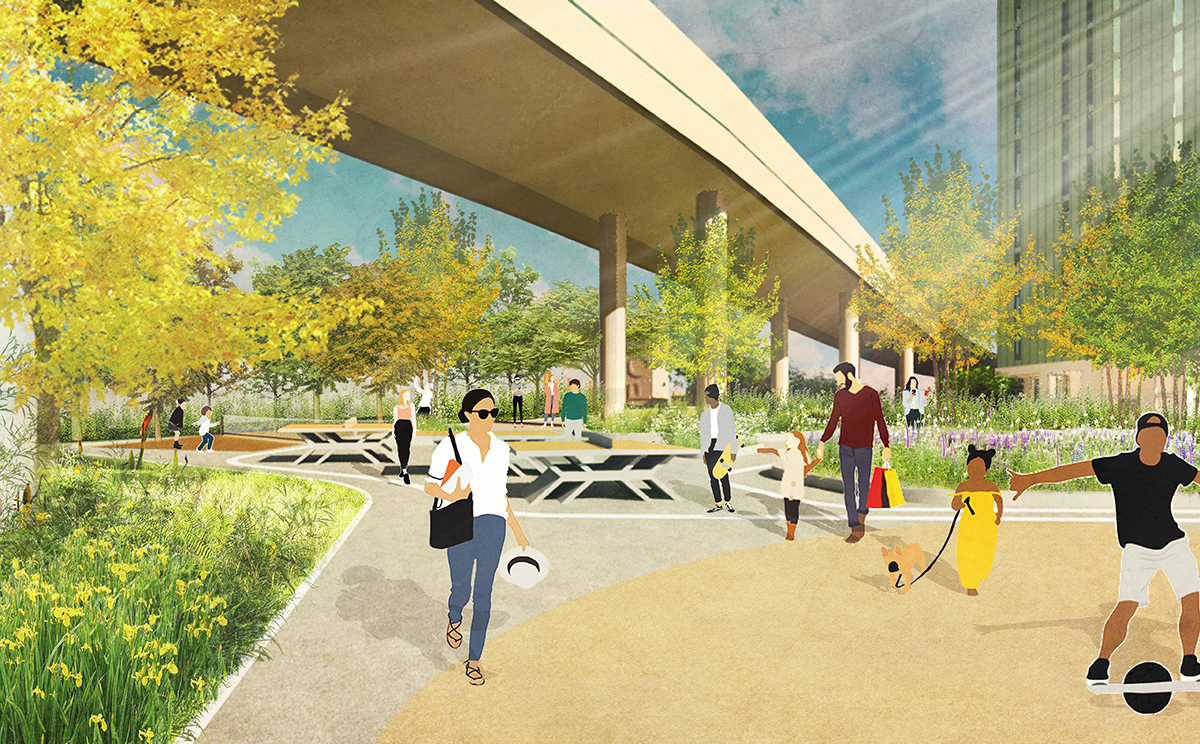| Landscape Architect |
| Spacehub |
| Location |
| Tower Hamlets, London |
Spacehub worked on behalf of Criterion Capital in support of the detailed planning application for a new single tower – incorporating an Aparthotel – and associated landscape on the site of the Naval Row car park in Blackwall, London.
The character of the Naval Row Conservation Area is defined by the surviving structures associated with the historic port and shipbuilding activities of the 19th century. The strong tones and textures of the materiality of the conservation area, provide a design narrative from which the landscape proposals emerge.
The boulevard provides the main east west connection from the DLR to the Aparthotel and beyond. At the centre, the Plaza provides for functions linked to the Aparthotel – such as cafe spill out, pop ups and outdoor events. The Playground utilises the existing topography which includes a steep bank, rising to a flat plateau and provides informal sports pitches including a half basketball court, table tennis tables and a badminton court. A strong planted structure envelops the playground, providing relief to the noisy and polluted corridor.
Read more less 

