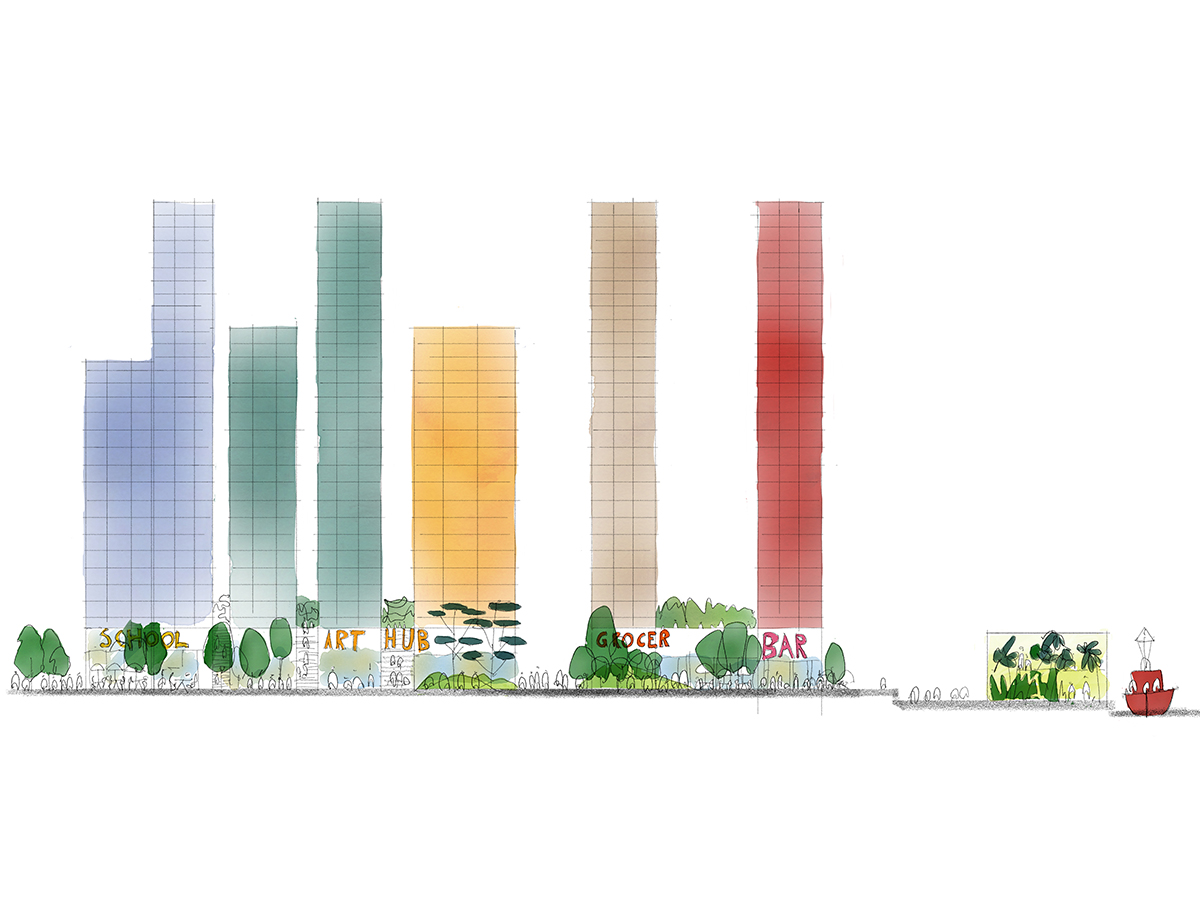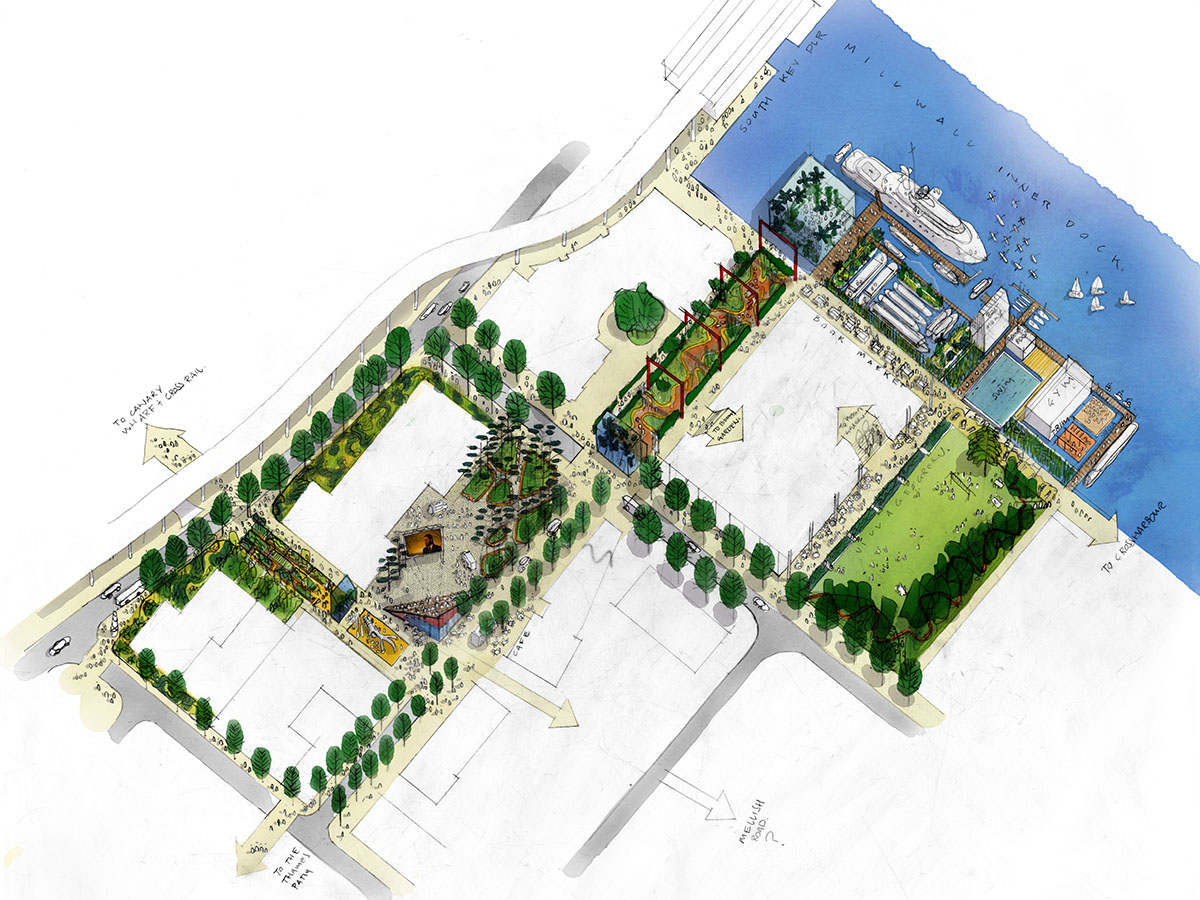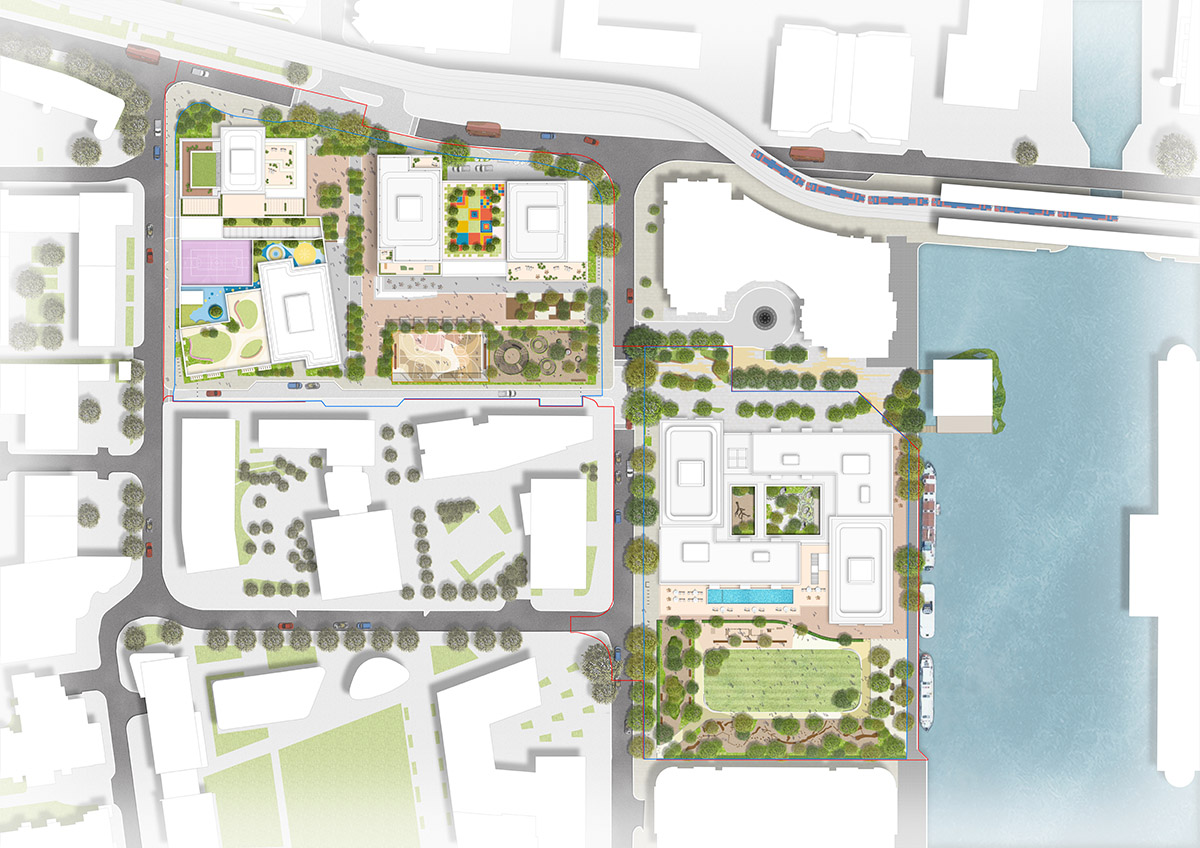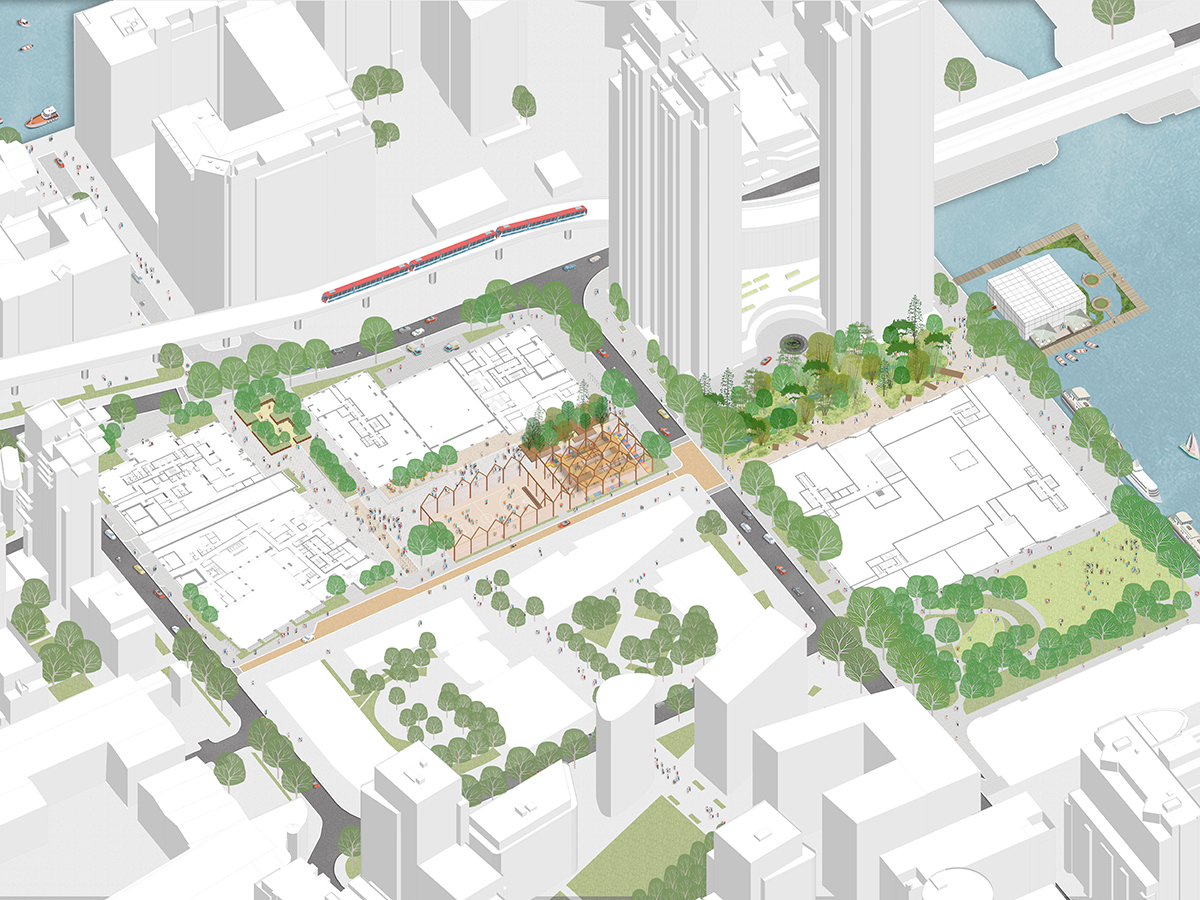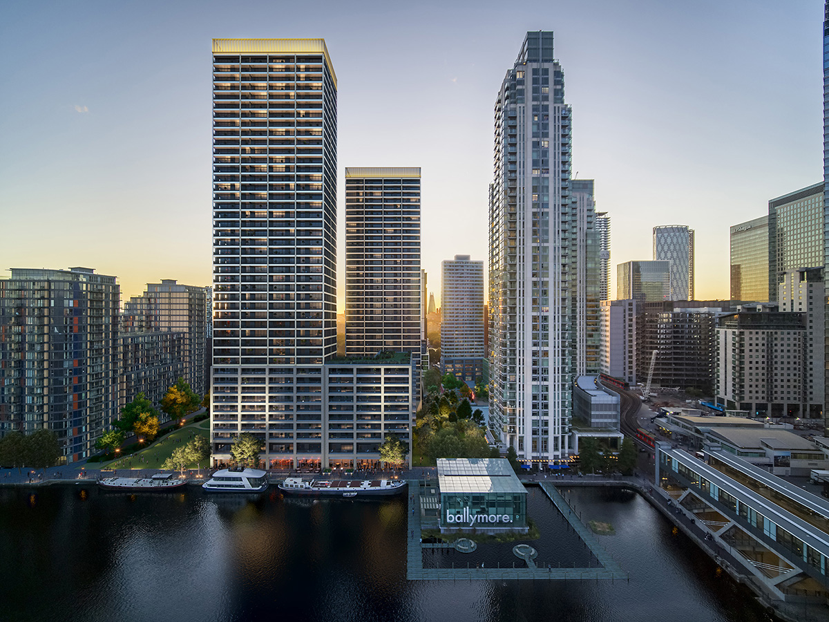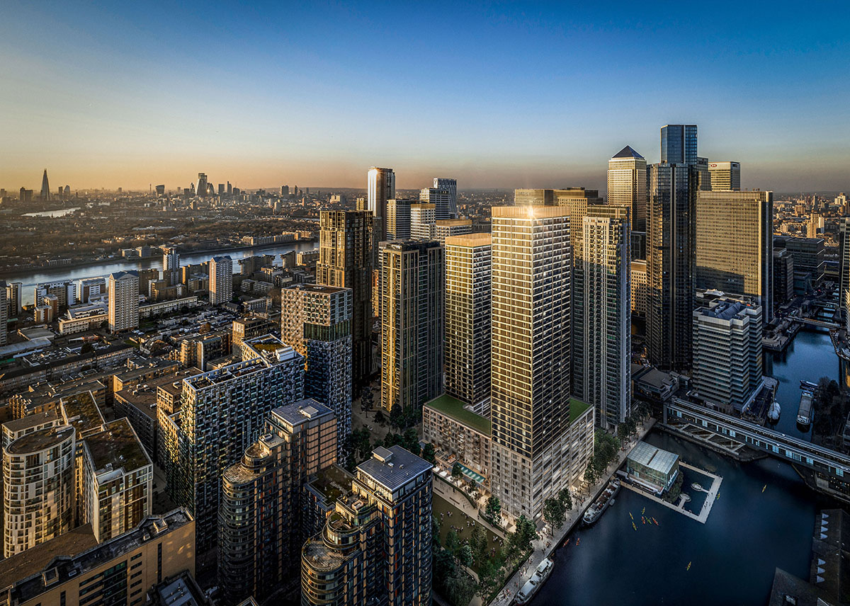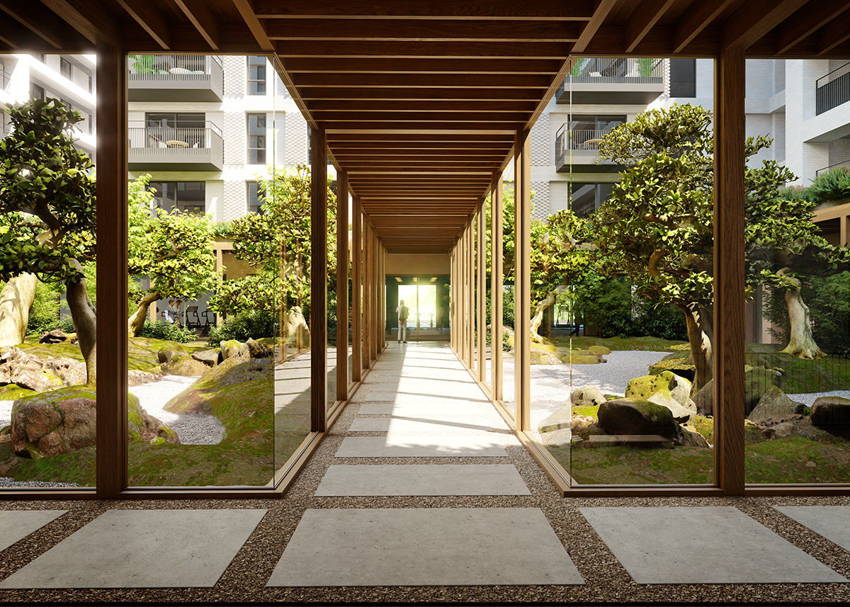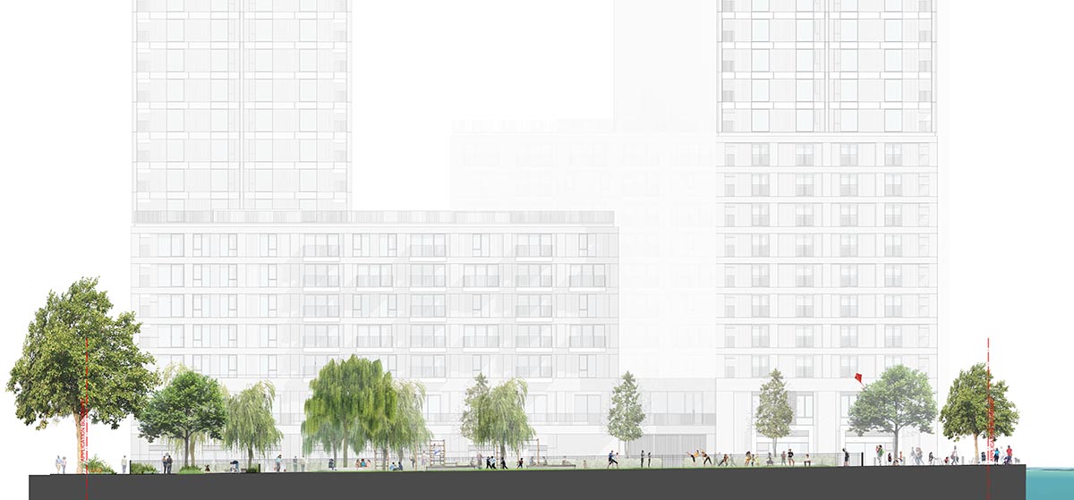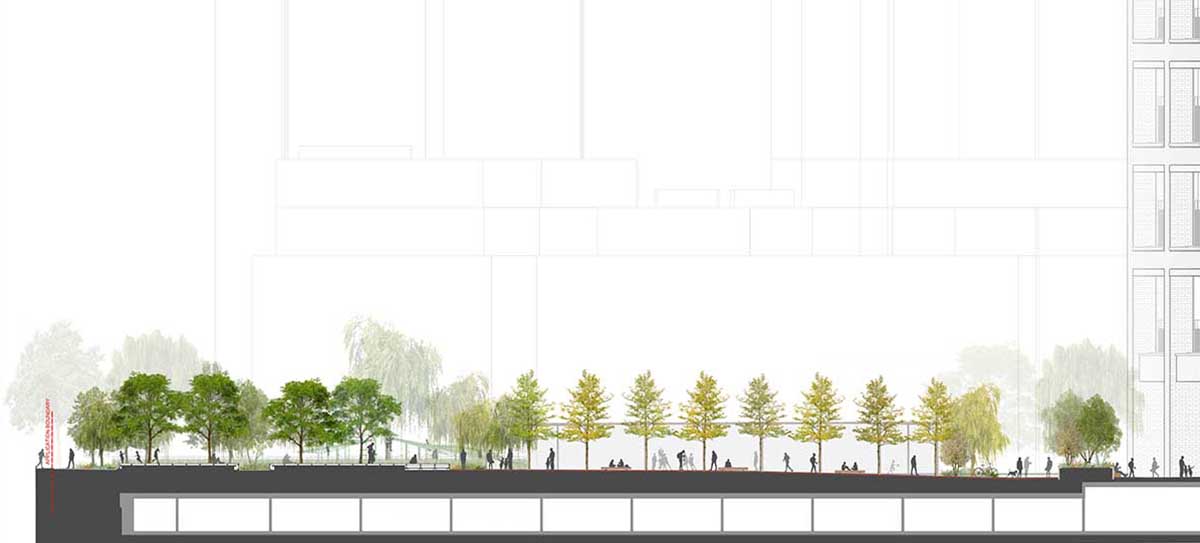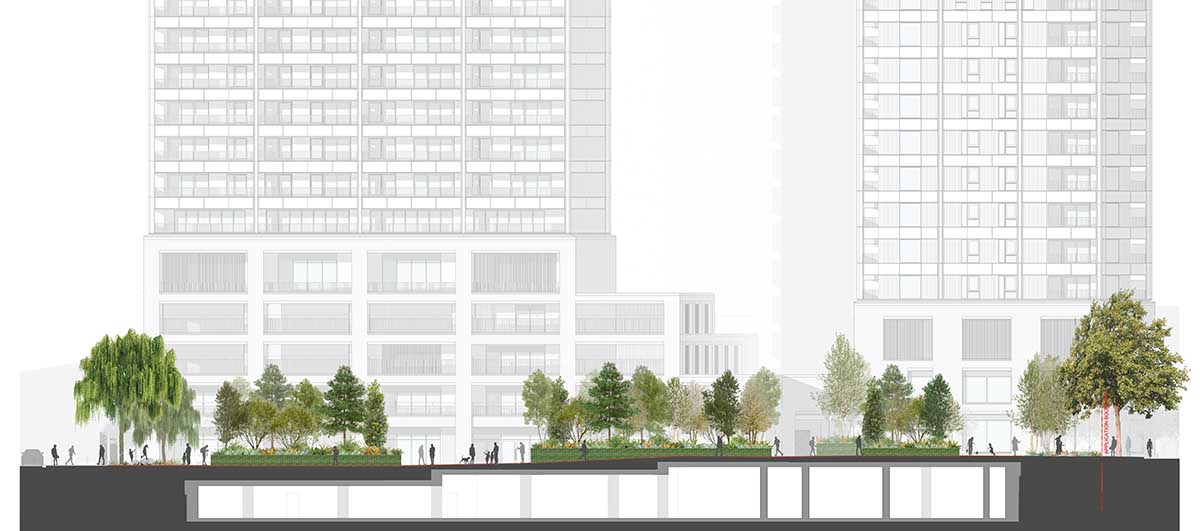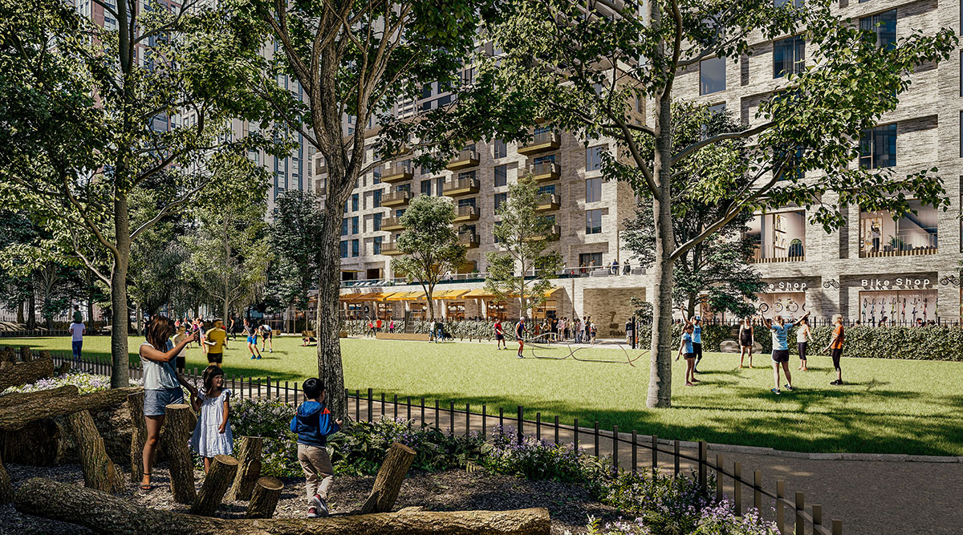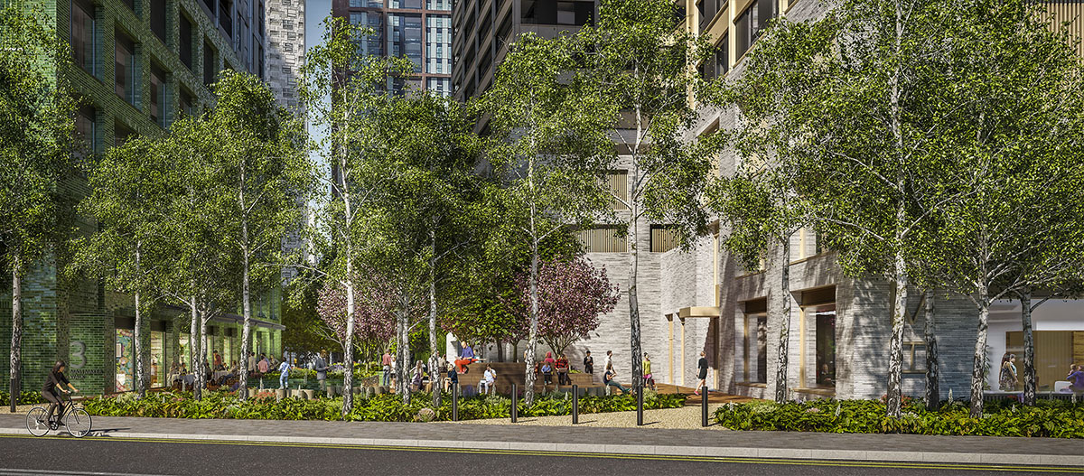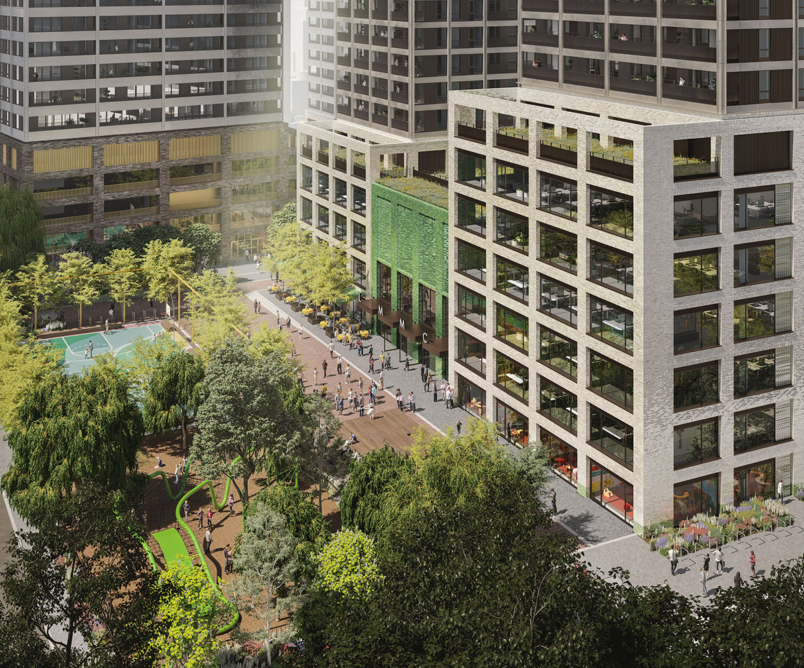| Client |
| Ballymore Property Group |
| Location |
| Isle of Dogs, London |
| Landscape Architect |
| Spacehub |
| Architect |
| Glenn Howells Architects |
| Status |
| Planning submitted September 2020 |
Spacehub are working with Ballymore and Glenn Howells Architects to design the landscape and public realm for Mill Harbour, a new mixed-use development located on the Isle of Dogs. The design is based around the concept of the ‘Extended Home’, providing residents with a mosaic of space and a mix of cultural, retail and educational uses on their doorstep. A Civic square, multi-use play areas and large new parkland ‘ all contribute to this vibrant new community in the heart of London’s Docklands.
This new waterfront village provides visitors and residents with a place to relax, socialise and play; escaping the hustle and bustle of London’s fastest growing commercial and financial hub. The feeling of an urban retreat is strengthened by a sustainable-led design with over 200 trees, a park, and large swathes of bio-diverse planting with ecological habitats integrated throughout. These features create a positive impact on visitors and residents well-being whilst providing important urban habitats for a variety of species.
The hard landscape makes use of textured materials with a warm colour palette to soften the urban environment, creating a counterpoint to the corporate character of Canary Wharf. Clay pavers are laid in patterns resemble an ingrained carpet, creating a playful domestic feel to the open space.
Read more less 

