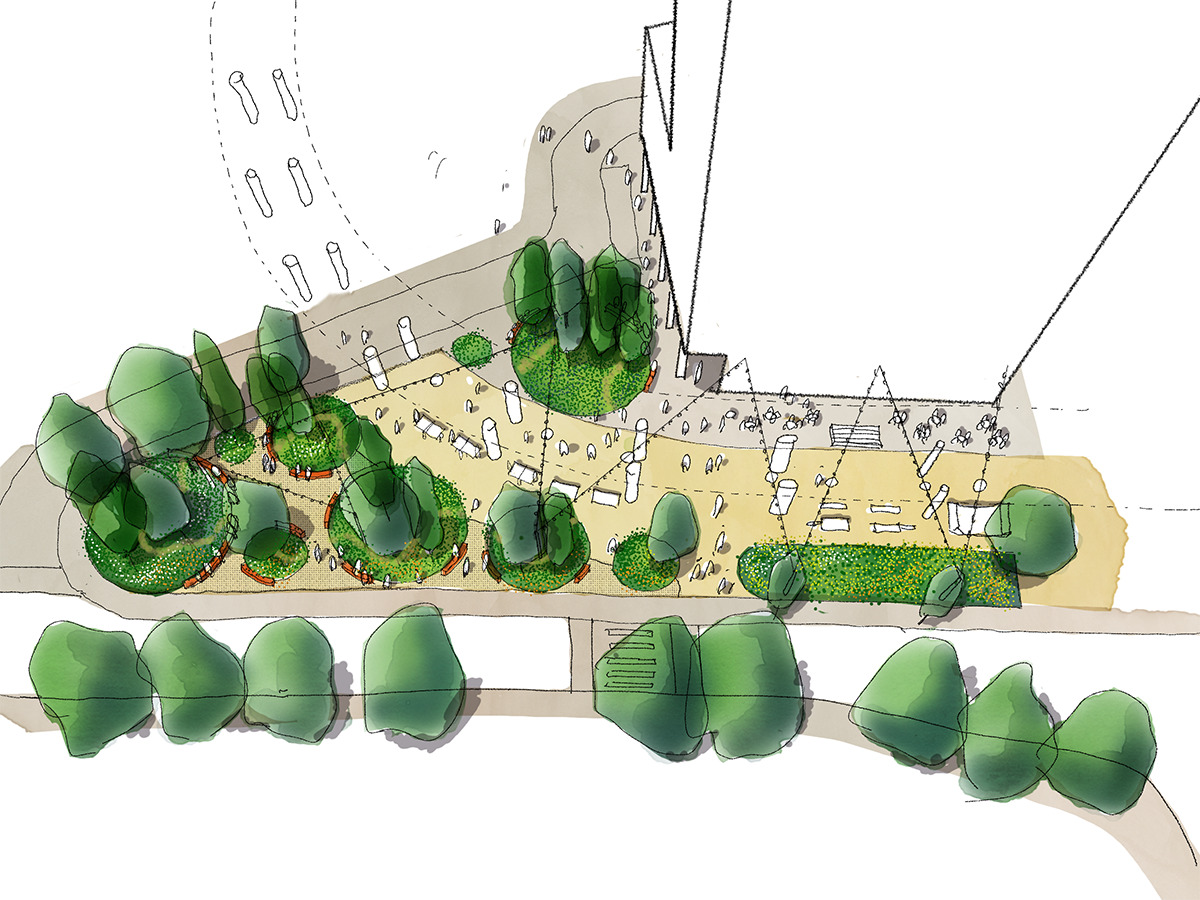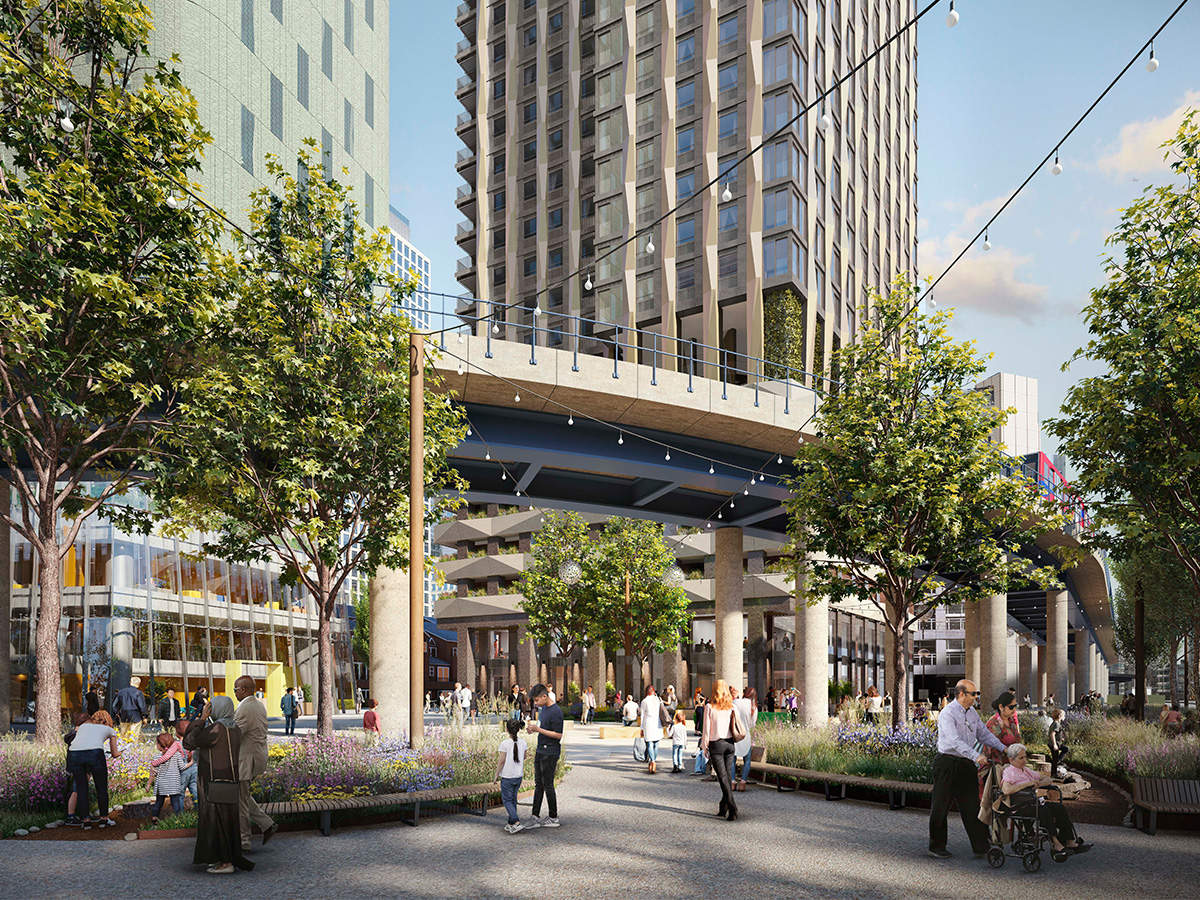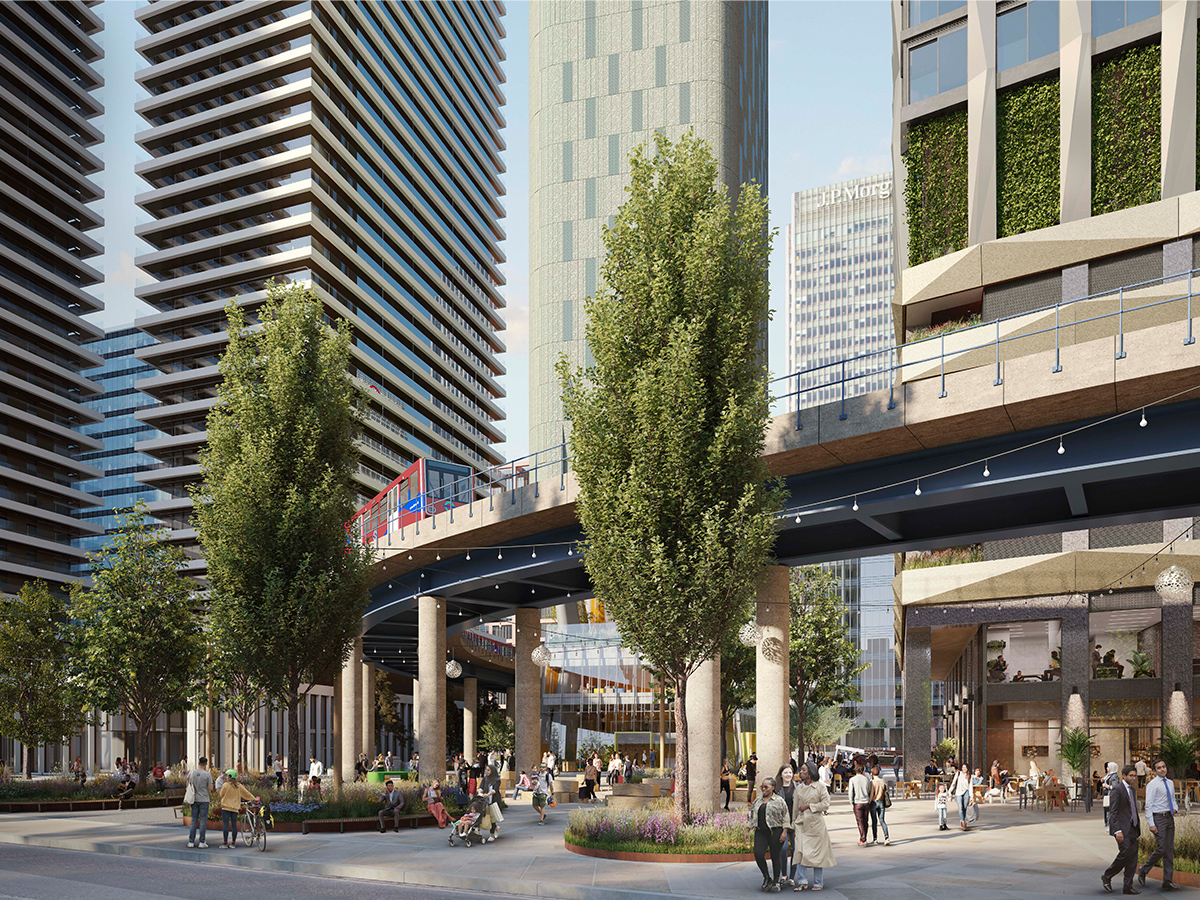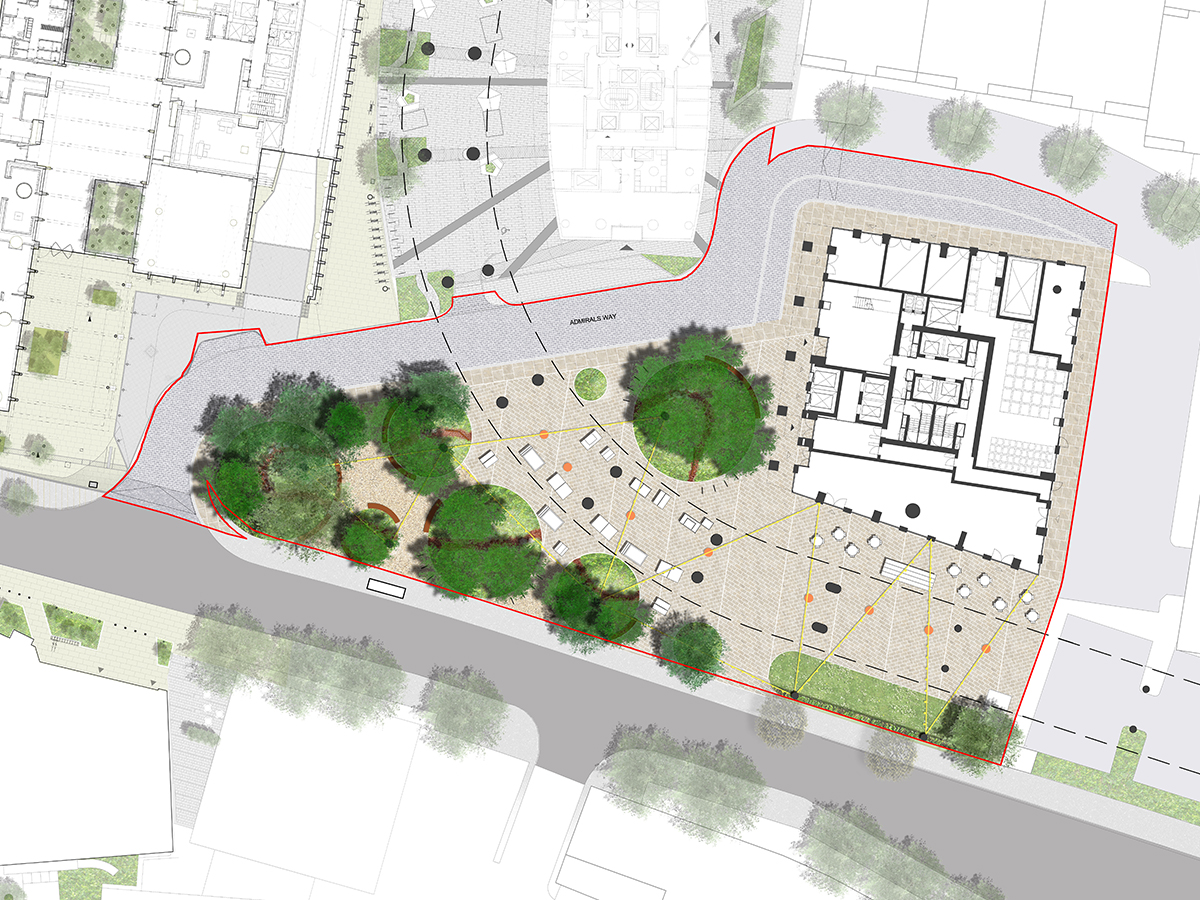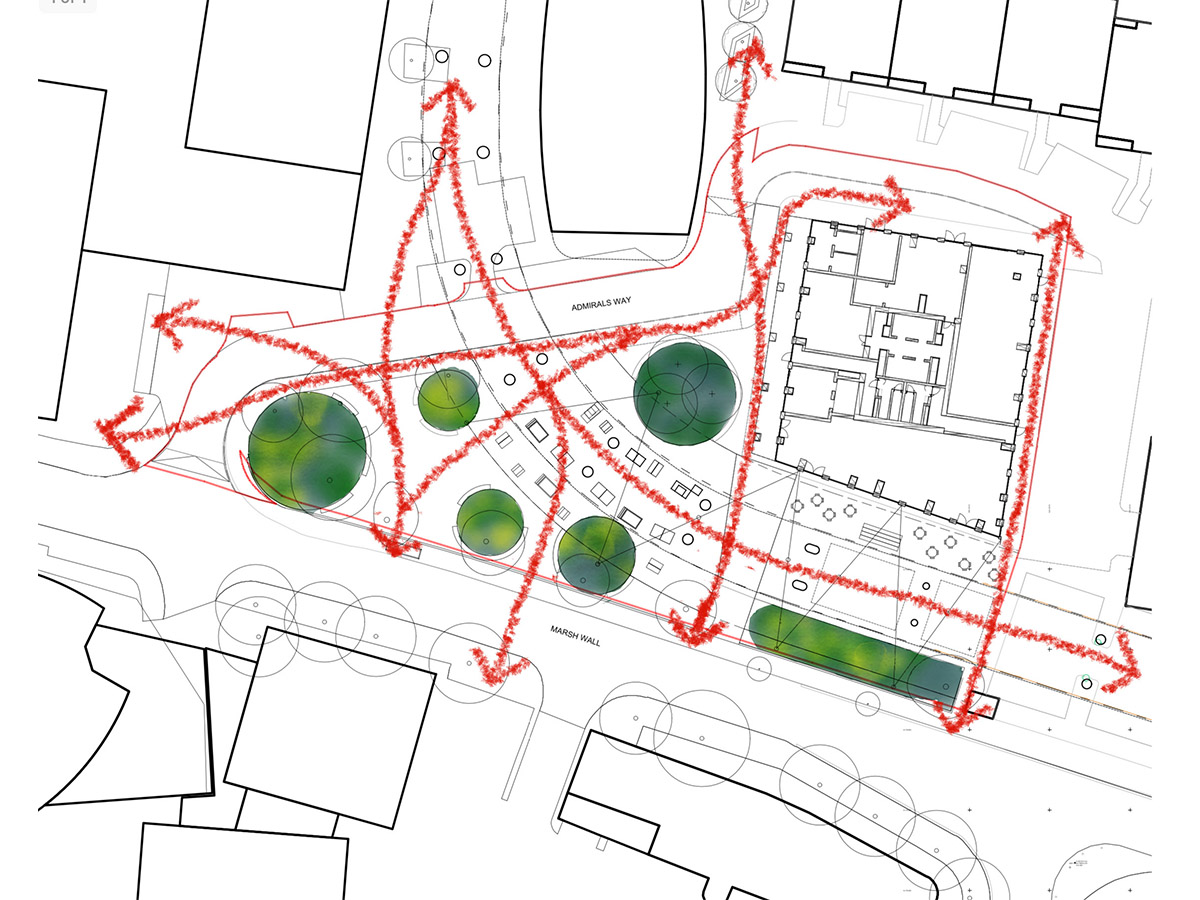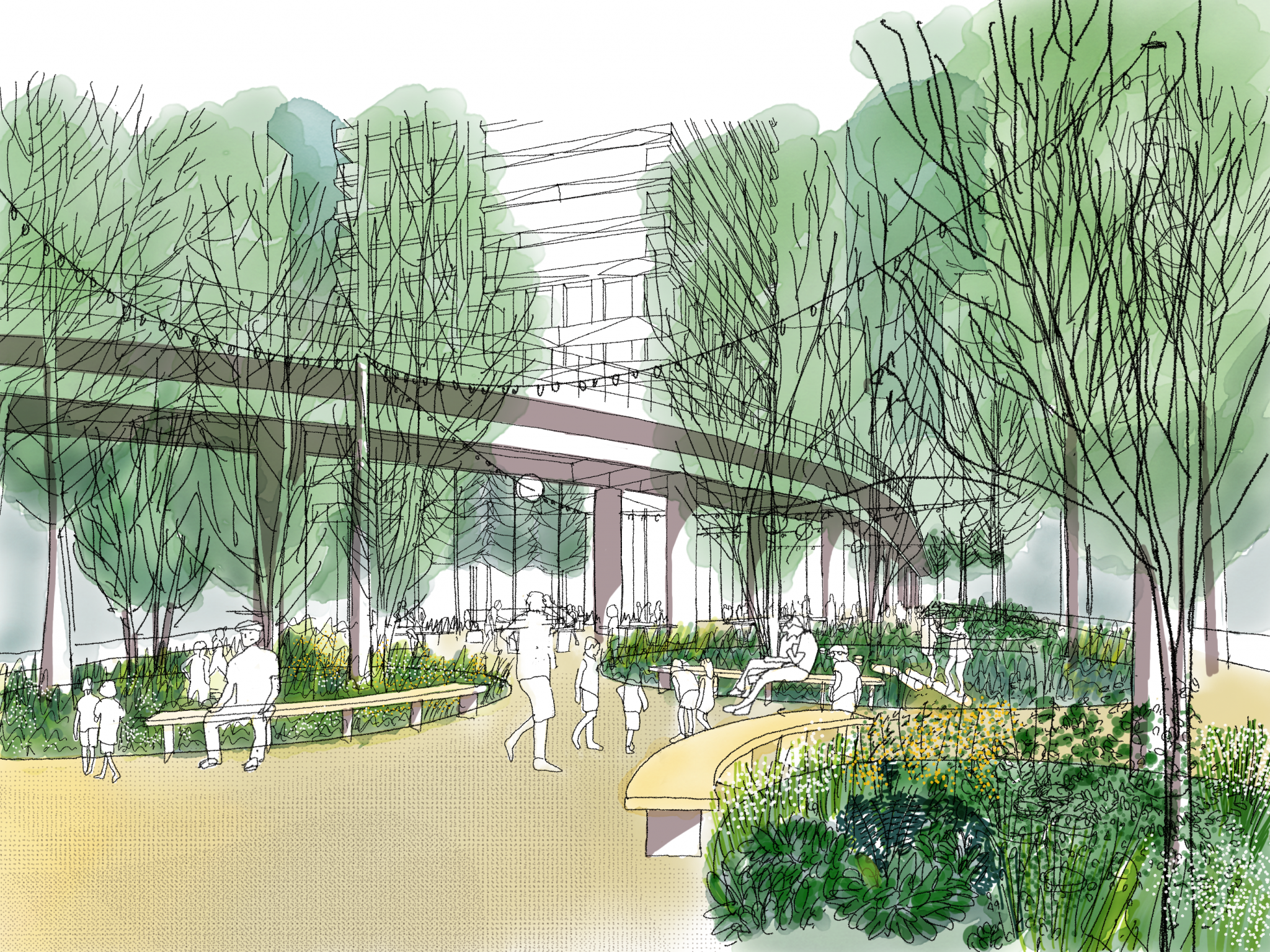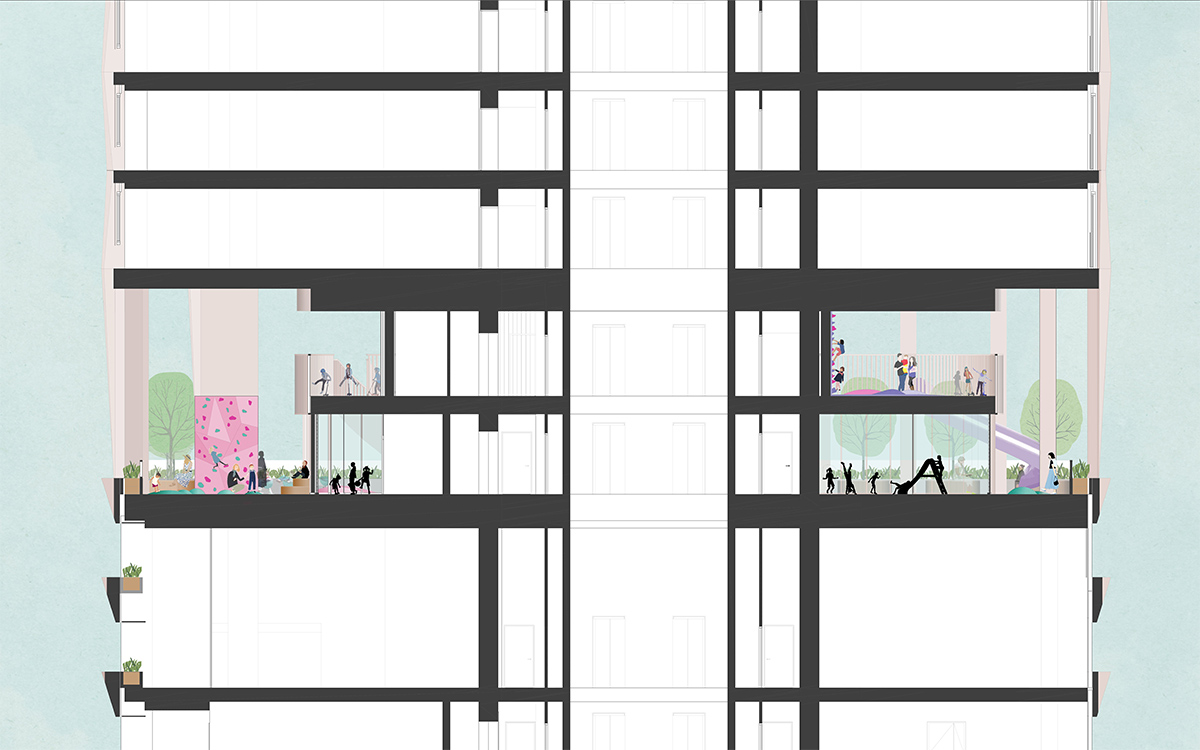Ensign House
| Client |
|---|
| Far East Consortium |
| Architect |
|---|
| Maccreanor Lavington |
| Use |
|---|
| Residential |
| Size |
|---|
| 495 Homes |
| Status |
|---|
| Planning granted 2022 |
Spacehub worked for Far East Consortium (FEC) in collaboration with Maccreanor Lavington Architects to produce landscape and public realm proposals for Ensign House, a proposed 56-storey residential development in Canary Wharf. The triangular plot is situated between Marsh Wall and South Dock, directly below the Docklands Light Railway as it turns eastward toward South Quay Station. The scheme is part of the larger initiative to create a linear park beneath the DLR called ‘The Underline’.
The design proposals on the ground floor include a new garden space along Marsh Wall, with large circular planters for existing and proposed trees that are interconnected by a play trail, as well as a vibrant public realm area with movable furniture and demountable catenary lighting underneath the DLR.
Landscape proposals inside the building include a dedicated play terrace and mezzanine with a colourful safety surface design, timber seating platforms, climbing walls, as well as metal slides providing a playable connection between the two levels.
Read more less
