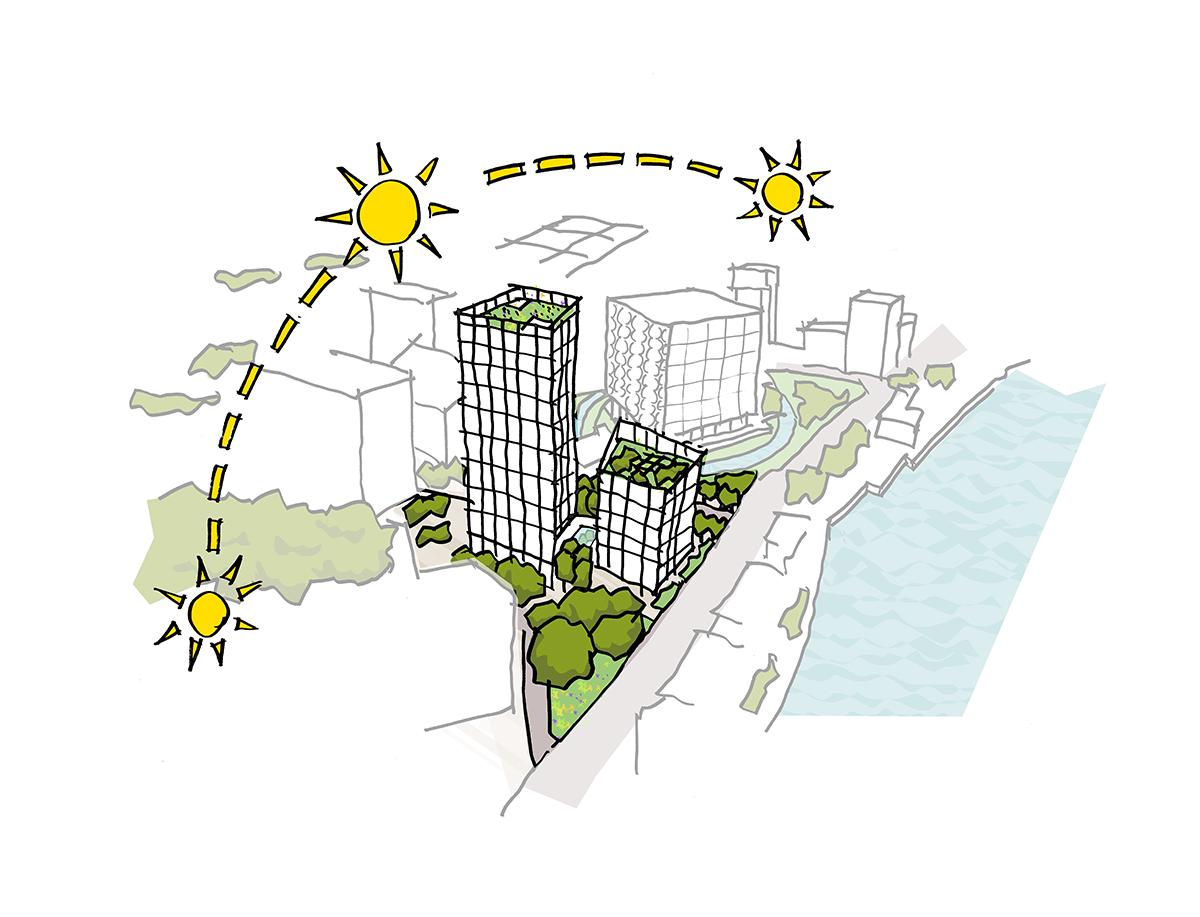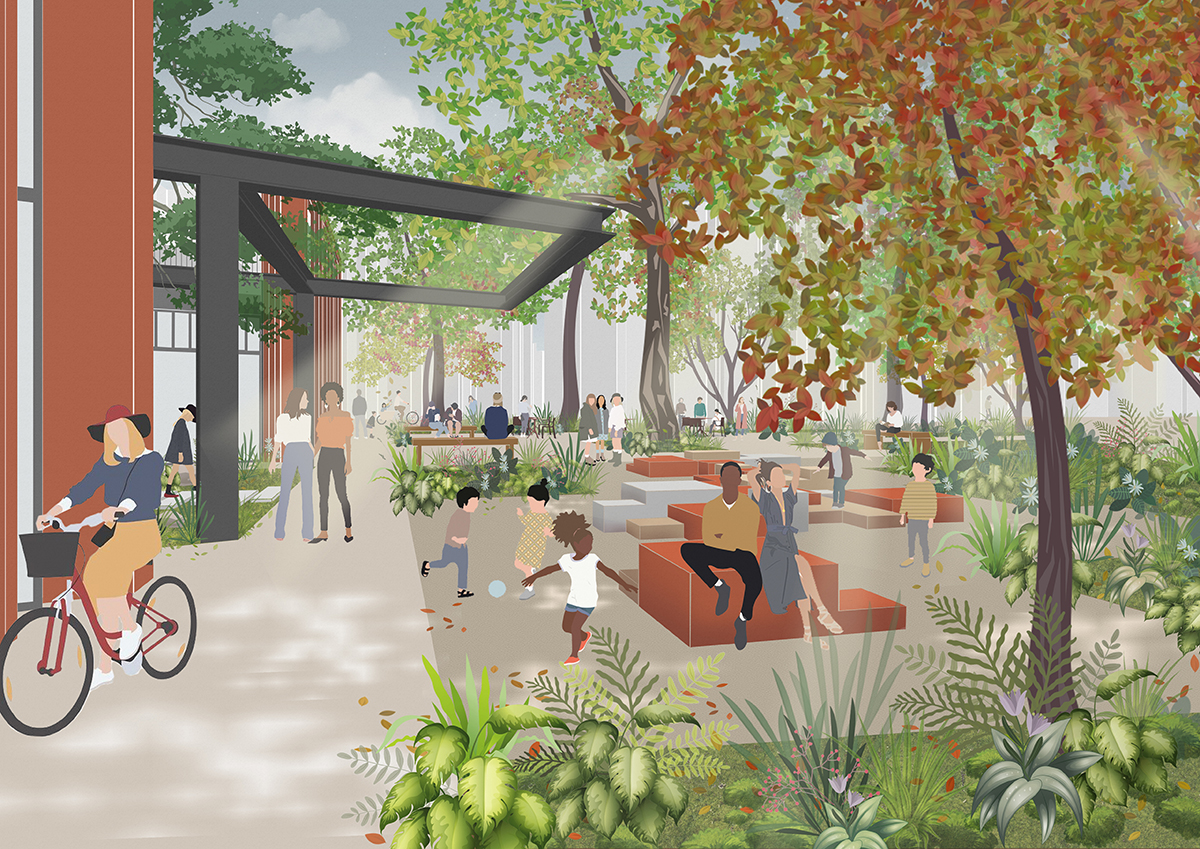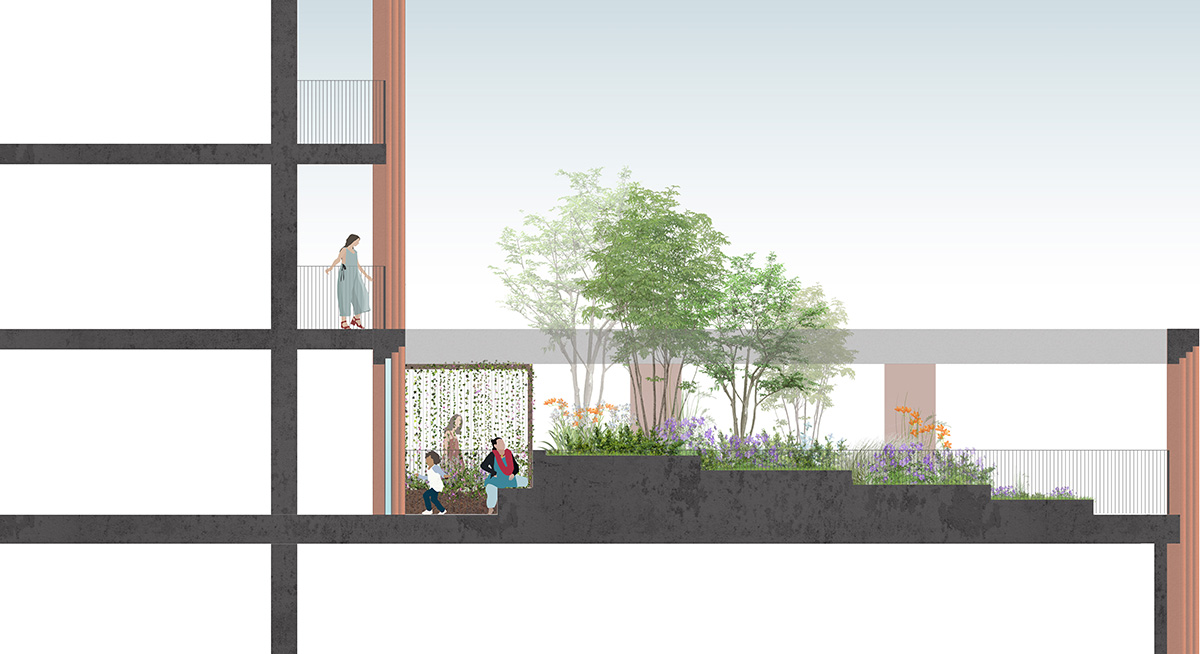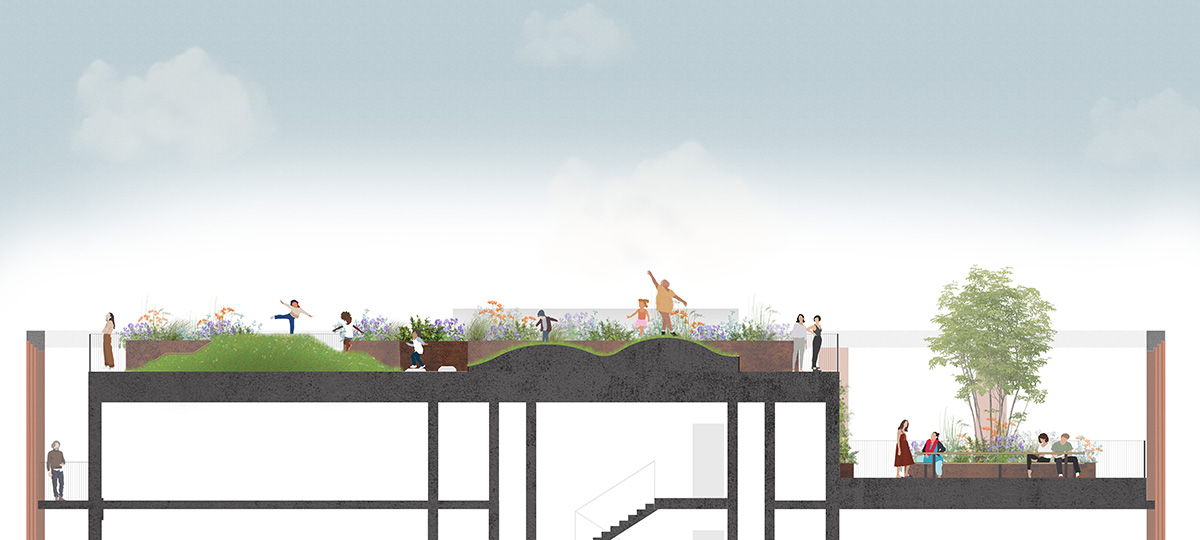Embassy Gardens
| Client |
|---|
| Ballymore |
| Location |
|---|
| London Borough of Wandsworth |
| Landscape Architect |
|---|
| Spacehub |
| Architect |
|---|
| HAL Architects |
Spacehub worked with Ballymore and HAL Architects to develop the landscape and public realm for Embassy Gardens plot A01, a new residential scheme part of the VNEB linear park masterplan in London. The design draws on the site’s immediate context adjacent to the US Embassy, as well as its role in the larger VNEB linear park masterplan and it focuses on the preservation and enhancement of views to and from the site, as well as visual permeability and pedestrian movement.
Visitors and residents approaching the site from Nine Elms Lane are greeted by an Entry Garden, which serves as a pedestrian gateway leading to the linear park. We worked together with HAL Architects to design a new “green link” of verdant soft landscape running through the lobby of the proposed building, enhancing visual permeability and connectivity through the site.
The open south-facing communal terraces provide opportunities for residents to socialise, play and relax whilst enjoying the outstanding views across the city.
Read more less



