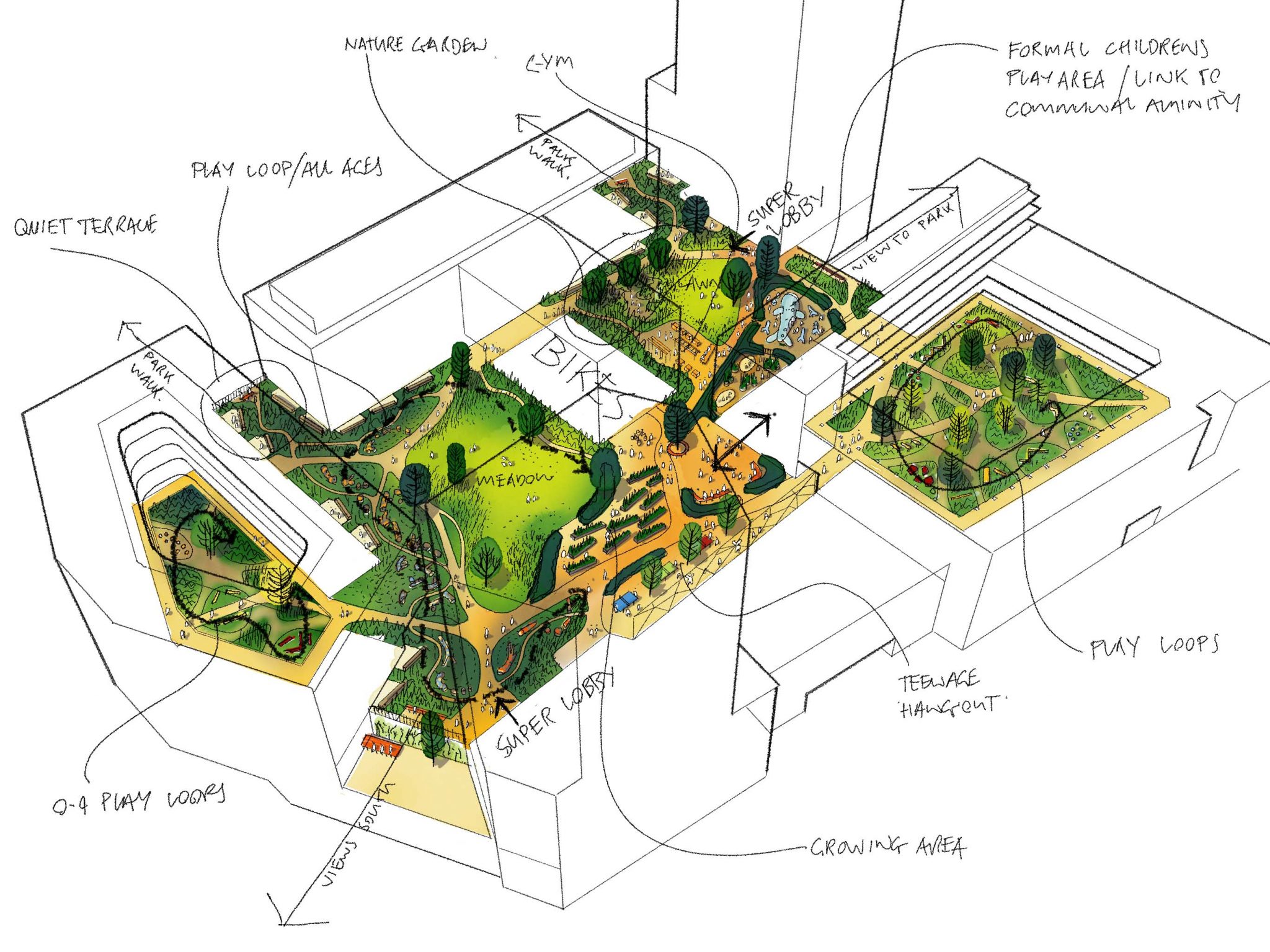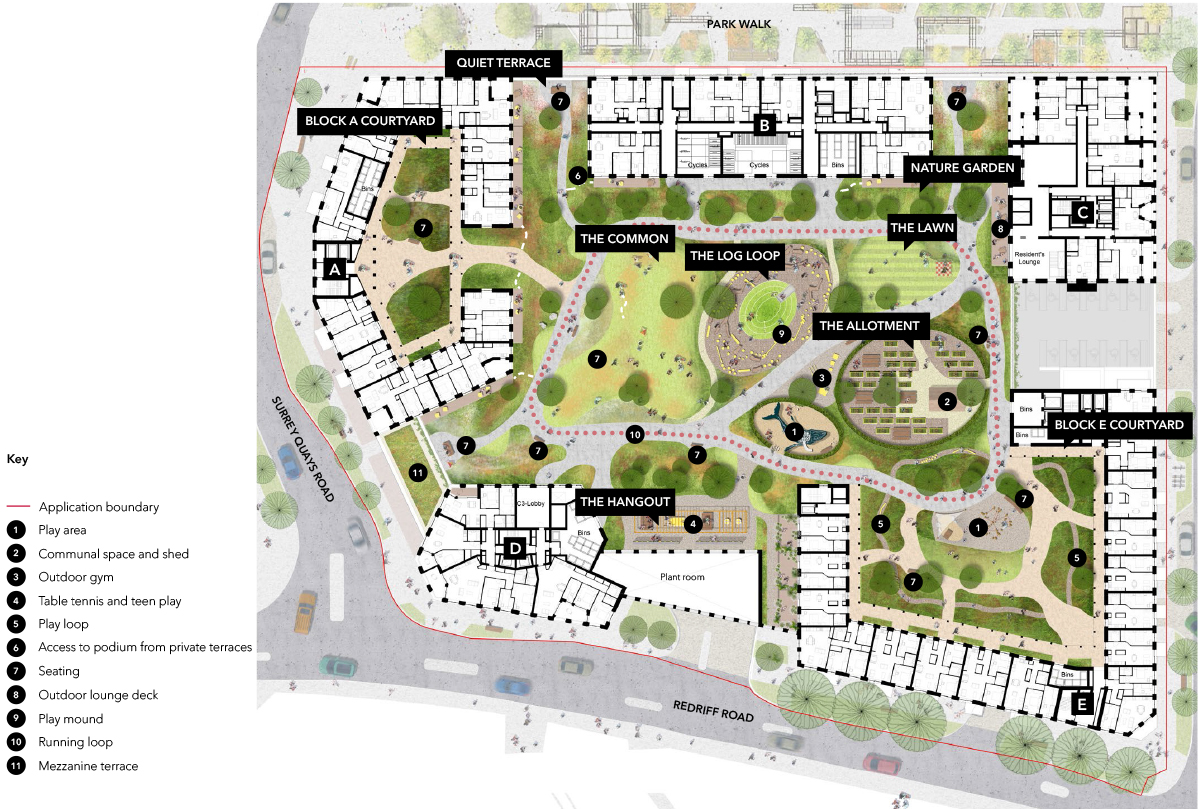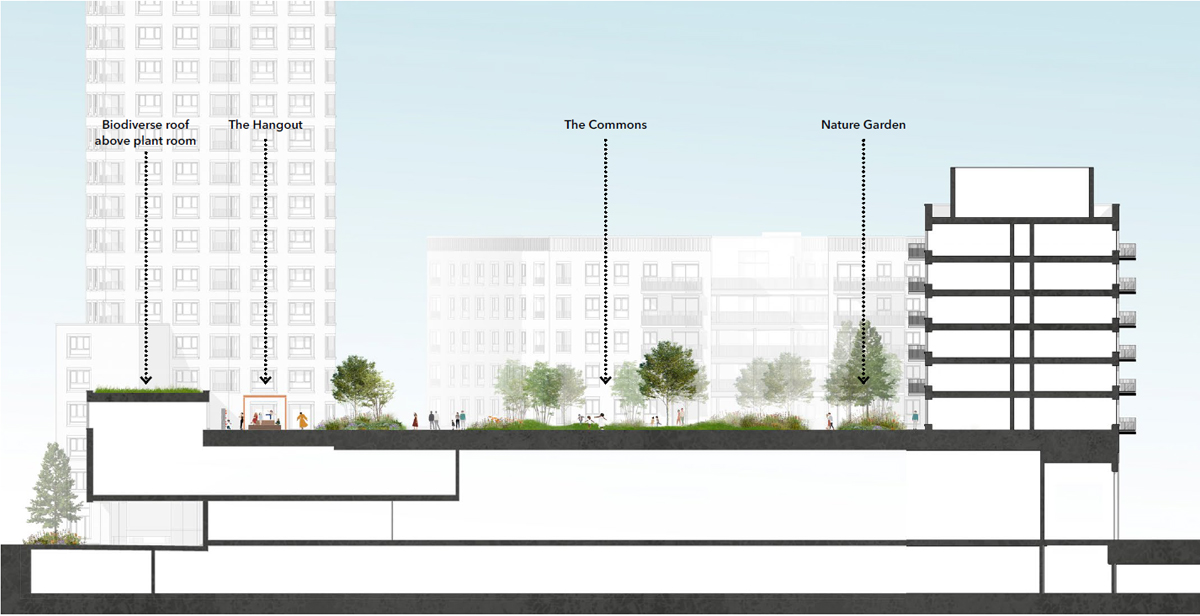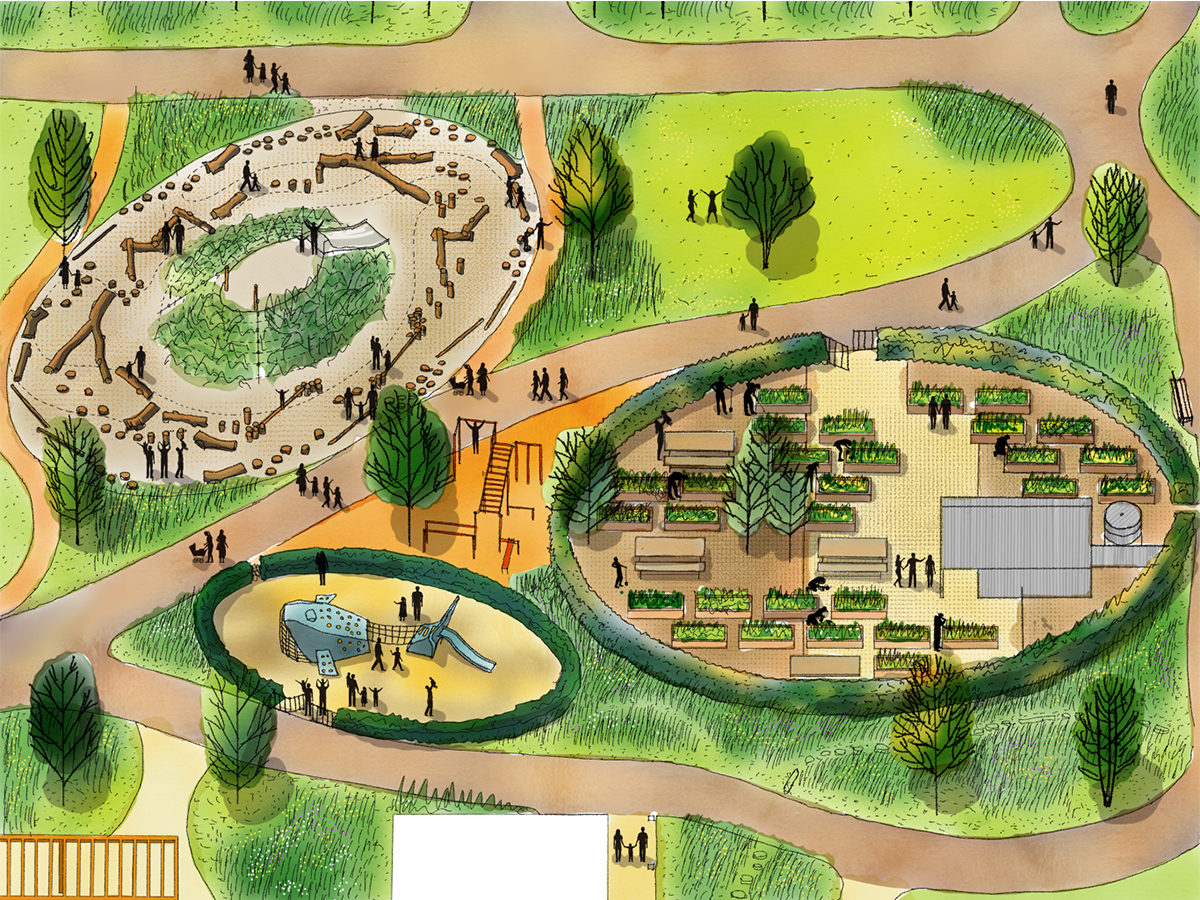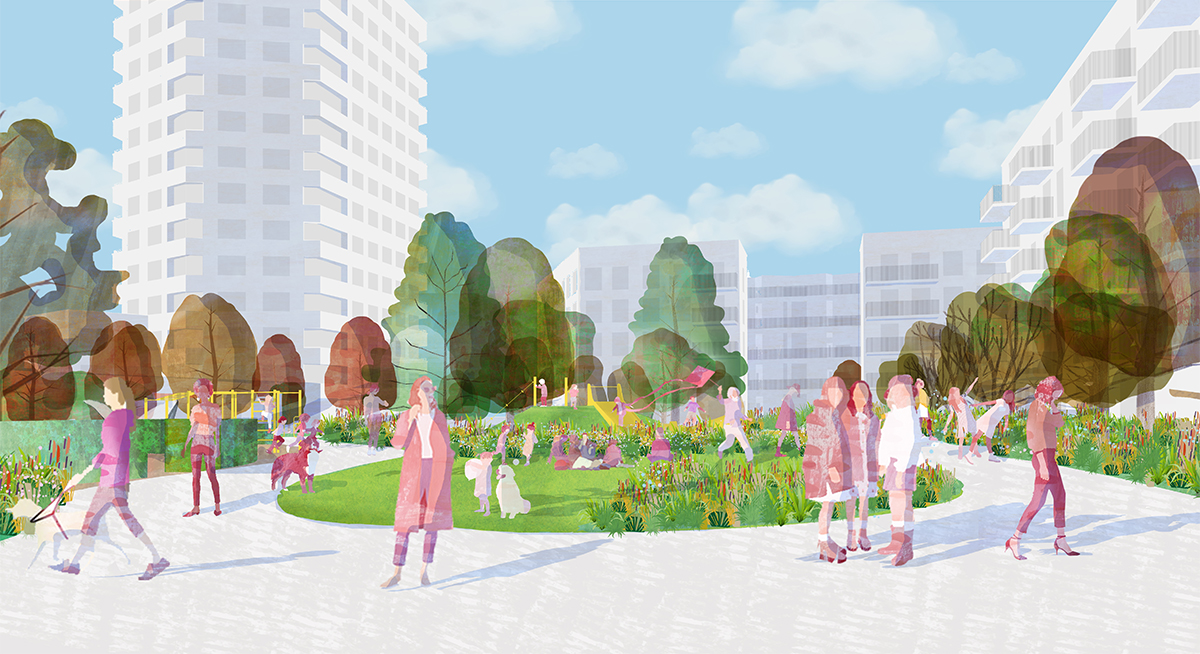CWM Development Zone G
| Client |
|---|
| British Land |
| Architect |
|---|
| Maccreanor Lavington |
| Location |
|---|
| London |
| Size |
|---|
| 1.70 ha |
| Use |
|---|
| Mixed-use development |
| Status |
|---|
| Stage 3, ongoing |
Spacehub have been working on Plot G in the Canada Water Masterplan for British Land. The project relocates the existing Tesco Extra into one consolidated plot, freeing up the masterplan area for development. Our work focuses on the residents podium garden, and required a close collaboration with the Architect Maccreanor Lavington.
The design concept draws upon the trade links the area once had with Canada, and the romantic vision of ‘wilderness’ Canada conjures up in one’s imagination. This notion of wilderness combined with the wider benefits of nature in our cities, leads us towards a more natural and wild approach to the design. This also build upon the contextual landscapes in the area including the Stave Hill Ecological Park and the Russian Dock Woodland.
The resident’s podium garden will be much more than just a visual amenity. Provision is made for all age groups to play, exercise, relax, and learn in a pleasant and safe environment. The design purposefully blurs the boundaries of the spaces defined by the buildings to encourage residents to explore and use the whole landscape. However, as one moves through the space, subtle differences in character will unfold.
Read more less
