Caring Wood
| Client |
|---|
| Private |
| Location |
|---|
| Leeds, Maidstone, Kent |
| Landscape Architect |
|---|
| Spacehub |
| Architect |
|---|
| James Wright and Niall Maxwell |
| Size |
|---|
| 34 Hectares, 83 Acres |
| Residential |
|---|
| 1 extended family home + 1 cottage home + 1 barn |
| Status |
|---|
| Complete |
| Awards |
|---|
| RIBA South East Sustainability Award, RIBA House of the Year 2017 |
We have created a garden and wider landscape on this former fruit farm to complement a new house that has been built under PPS7, the regulation that allows the construction in rural areas of new houses of exceptional design quality and sustainability.
To complement this, Spacehub have developed a landscape environment that can provide a biodiverse and sustainable legacy including areas of woodland, hedgerows, orchards, meadows, gardens and biodiverse roofs.
The landscape wraps up and around the building to seamlessly integrate it within this local Kent landscape. A variety of garden areas and terraces are created immediately adjacent to living spaces. These ornamental gardens are planted with naturally drought tolerant plants to create a more sustainable and self-maintaining landscape. A large kitchen terrace provides focal social space looking out across an ornamental pond. The pond is set with a planted regeneration area that naturally cleanses the water without need for chemicals. Fed from an upper cascade, constructed from the natural site ragstone, theornamental pond flows through to a lower cascade and forms a feature to the kitchen terrace.
The house and landscape are responsive to future climate change and designed to Code Level 6 of the Code for Sustainable Homes (CfSH).
The gardens to the house are now complete including the tree-lined avenue approach, the sour cherry orchards and over 27,000 native trees planted to create extensive areas of future woodland.
Read more less
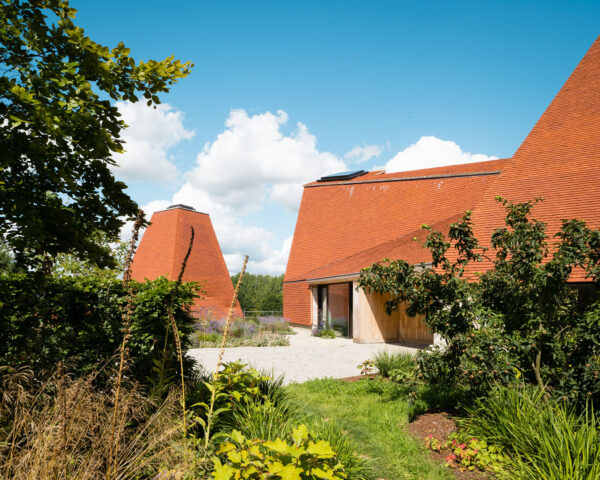
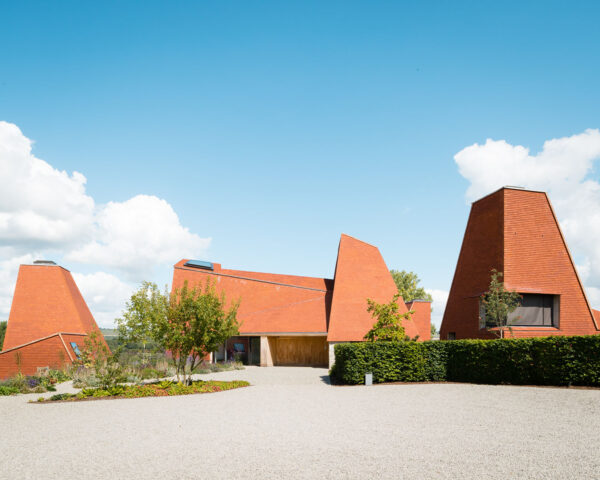
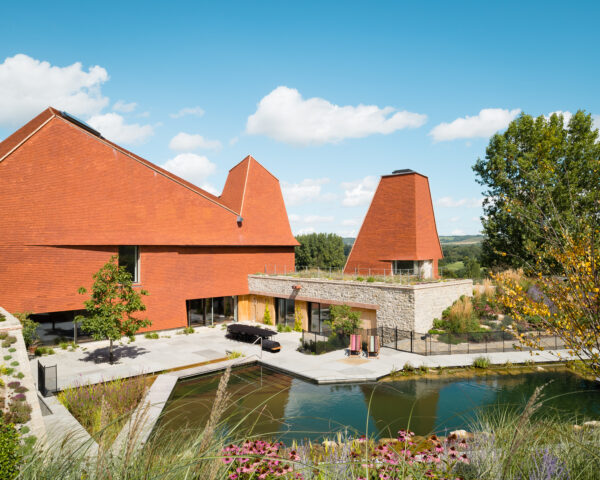
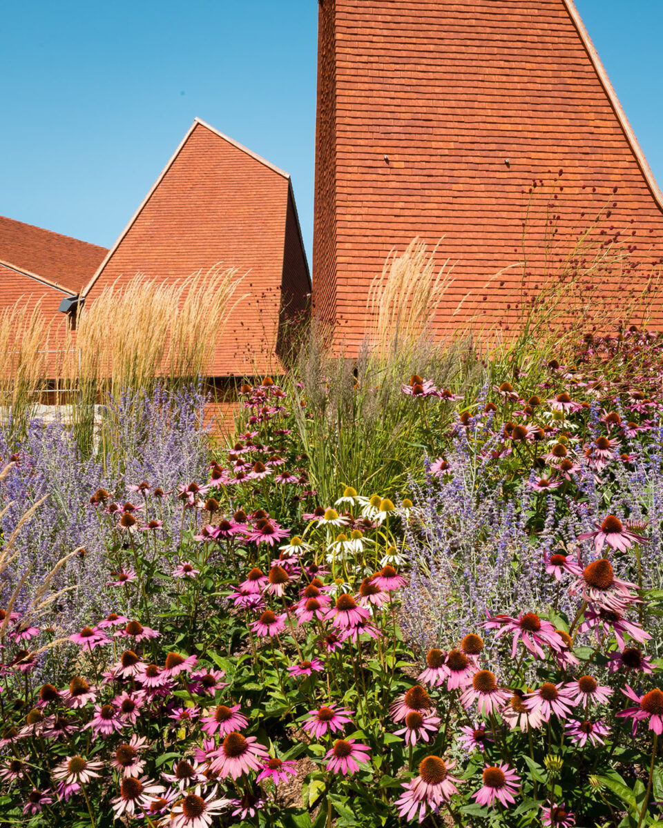
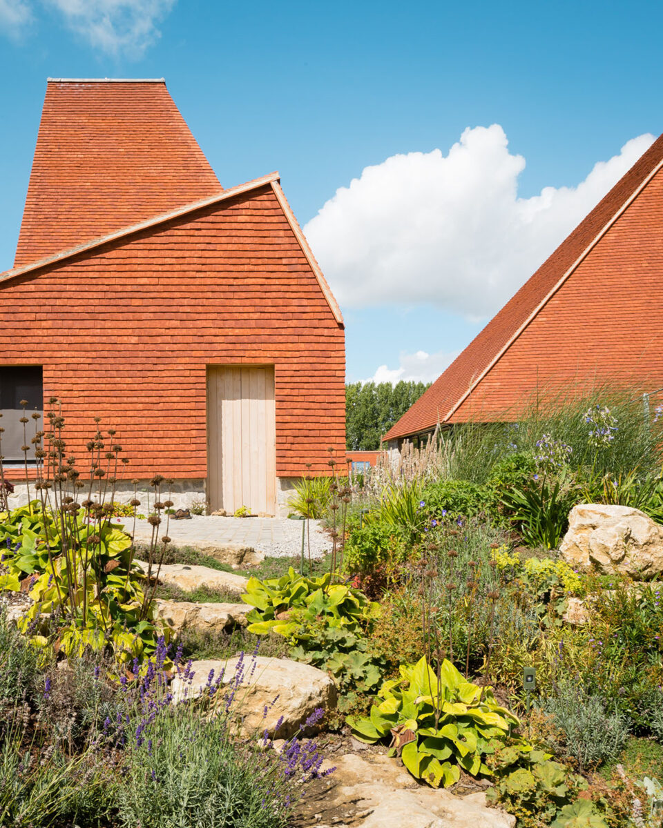
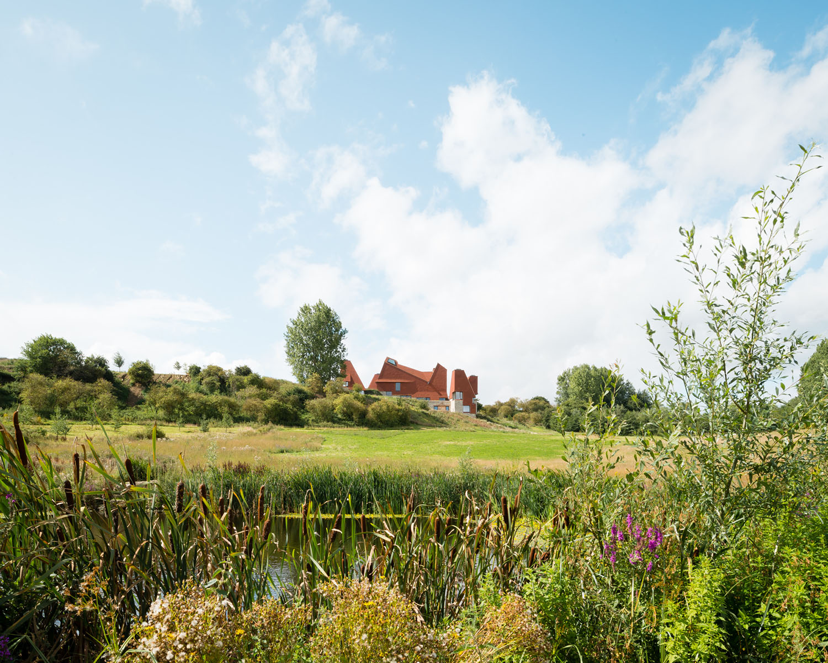
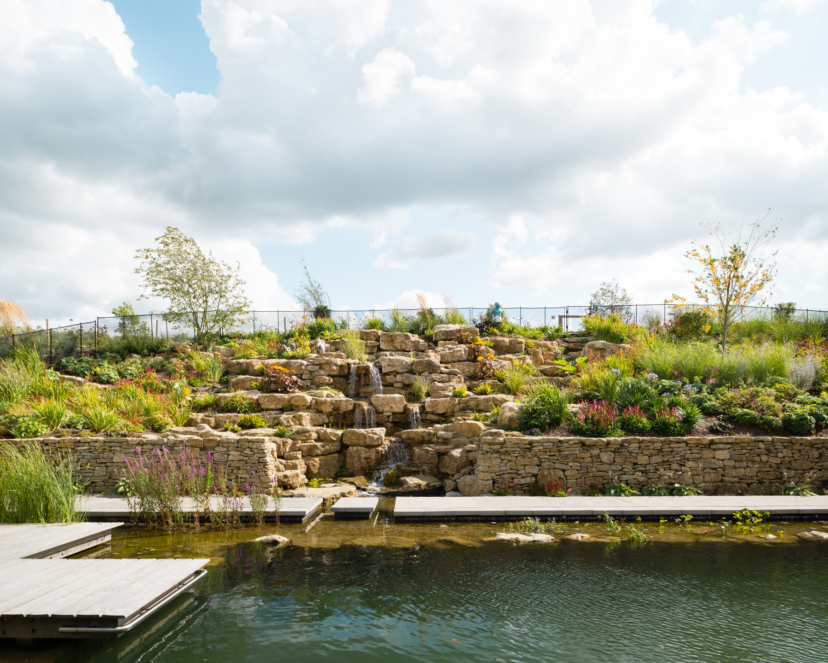
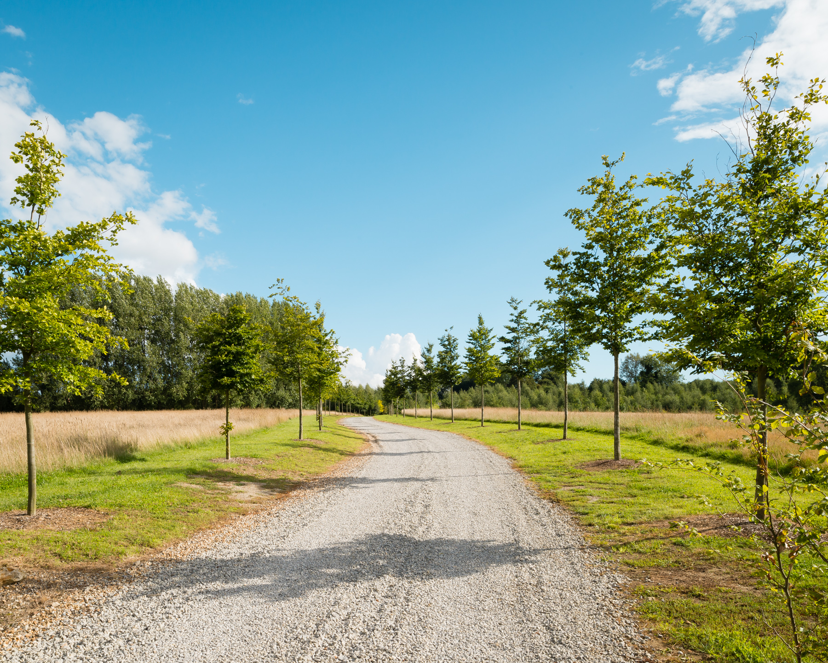 Photography copyright Jim Stephenson 2017.
Photography copyright Jim Stephenson 2017.