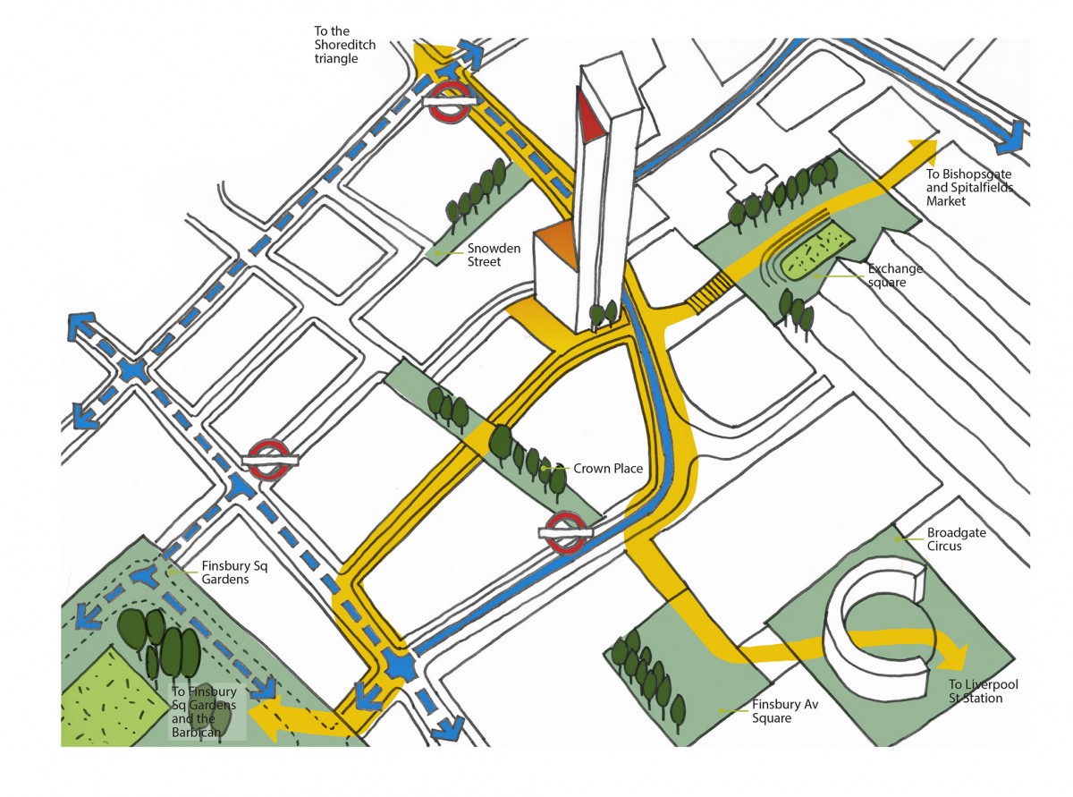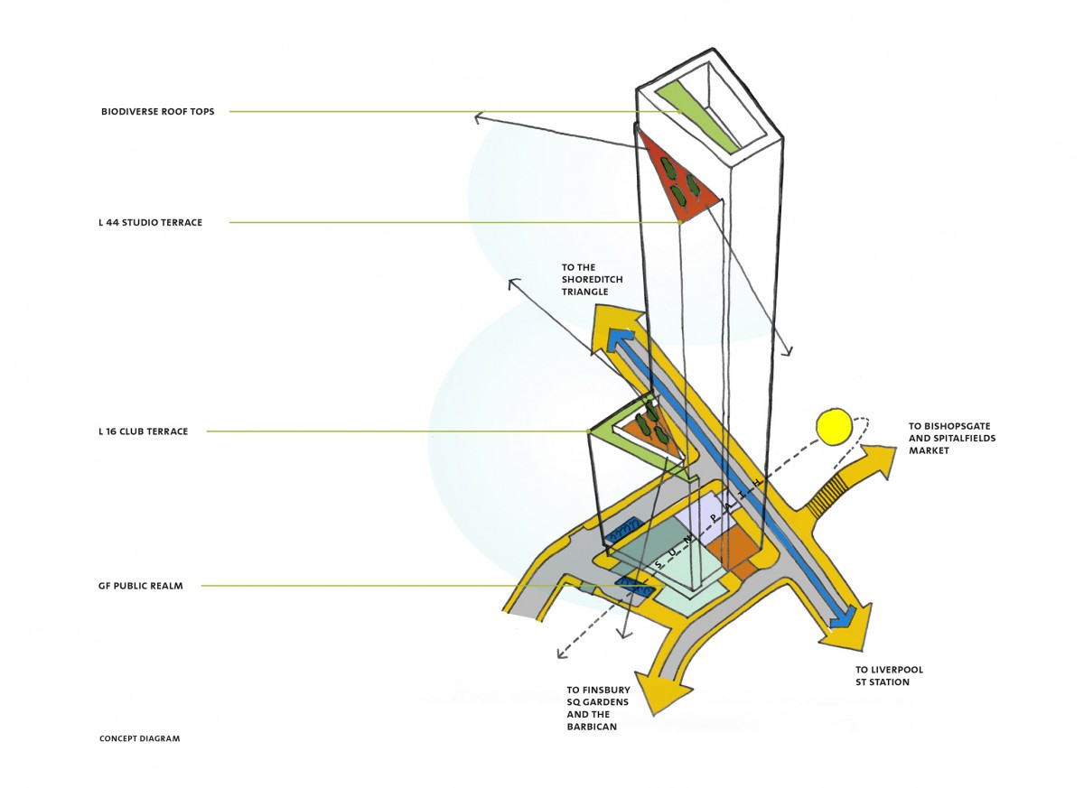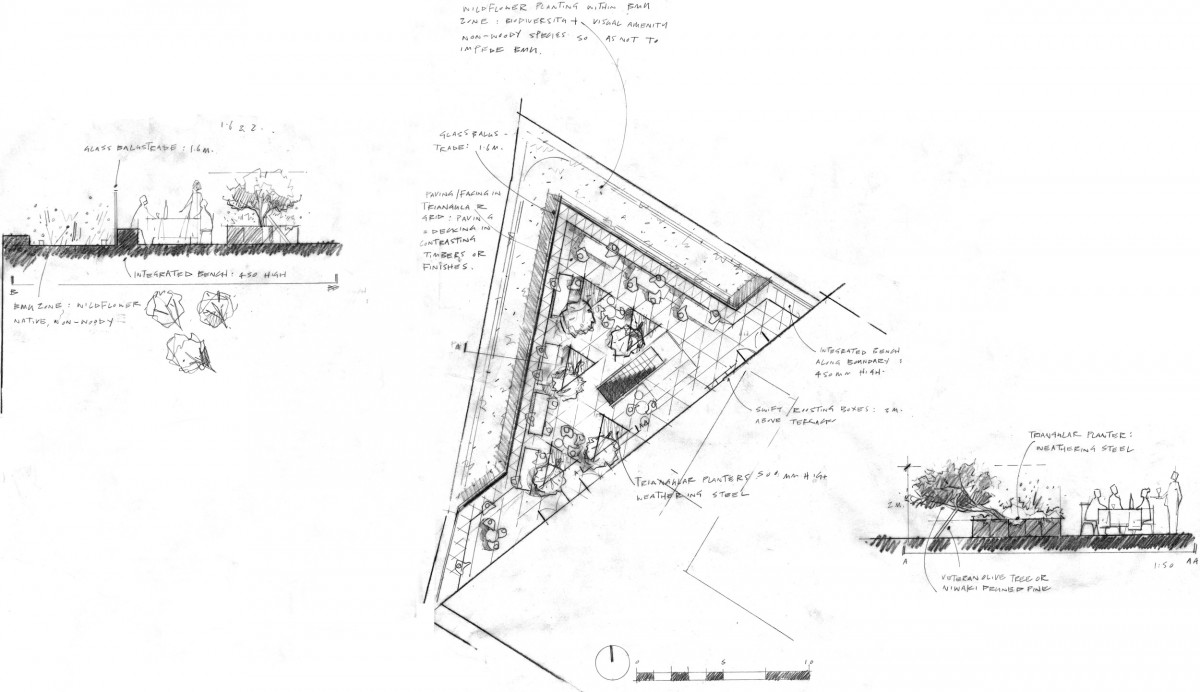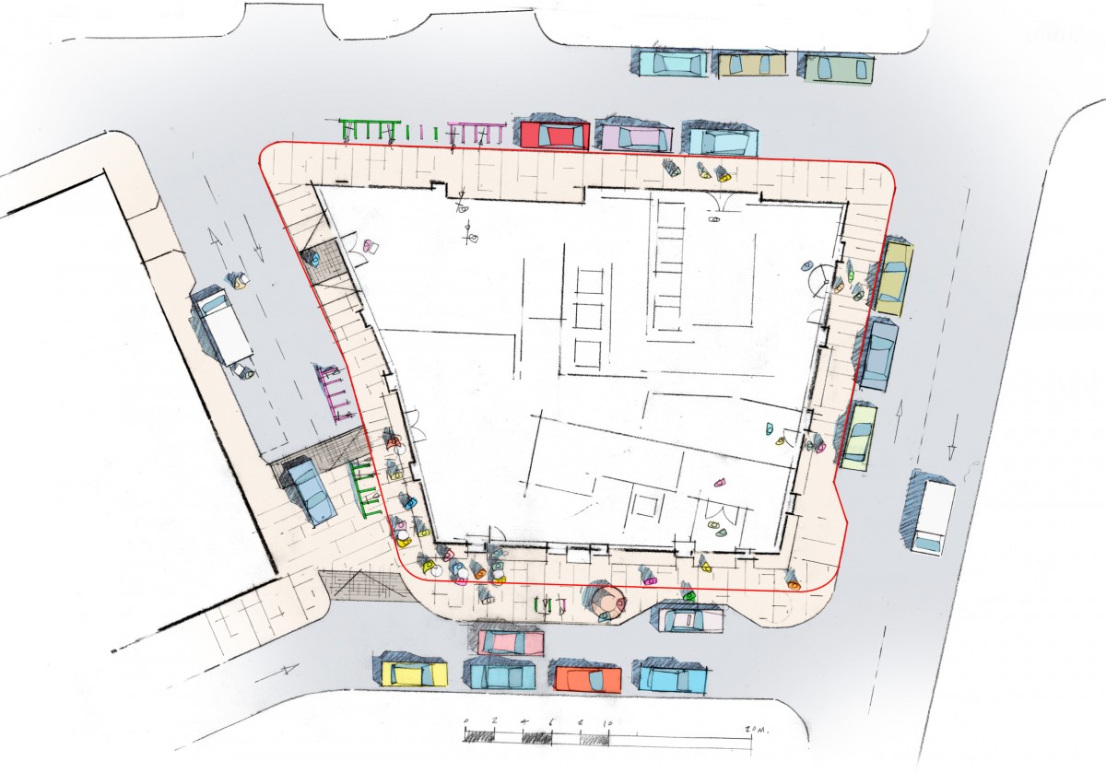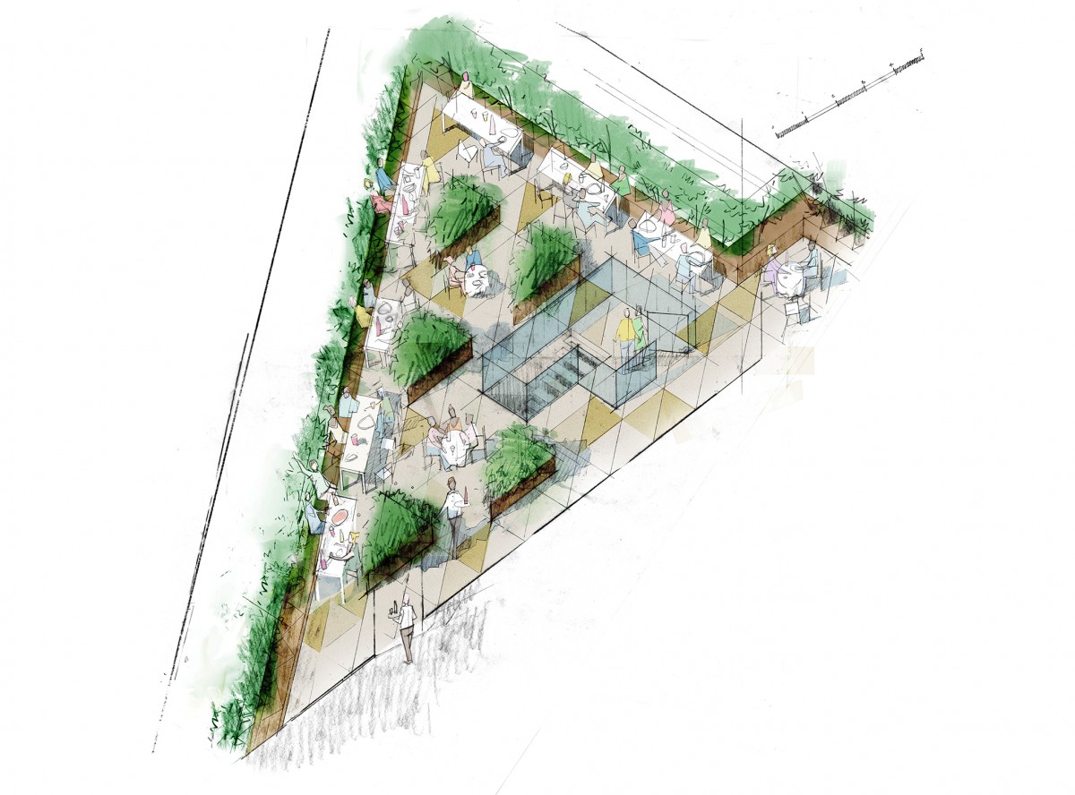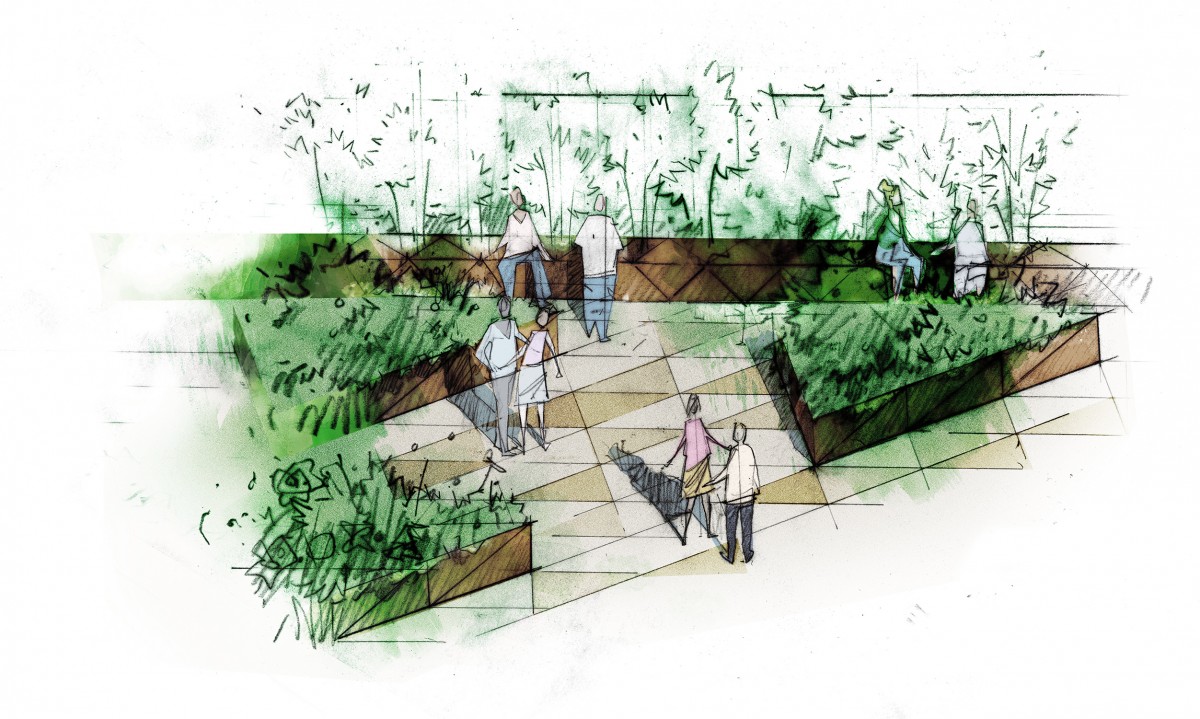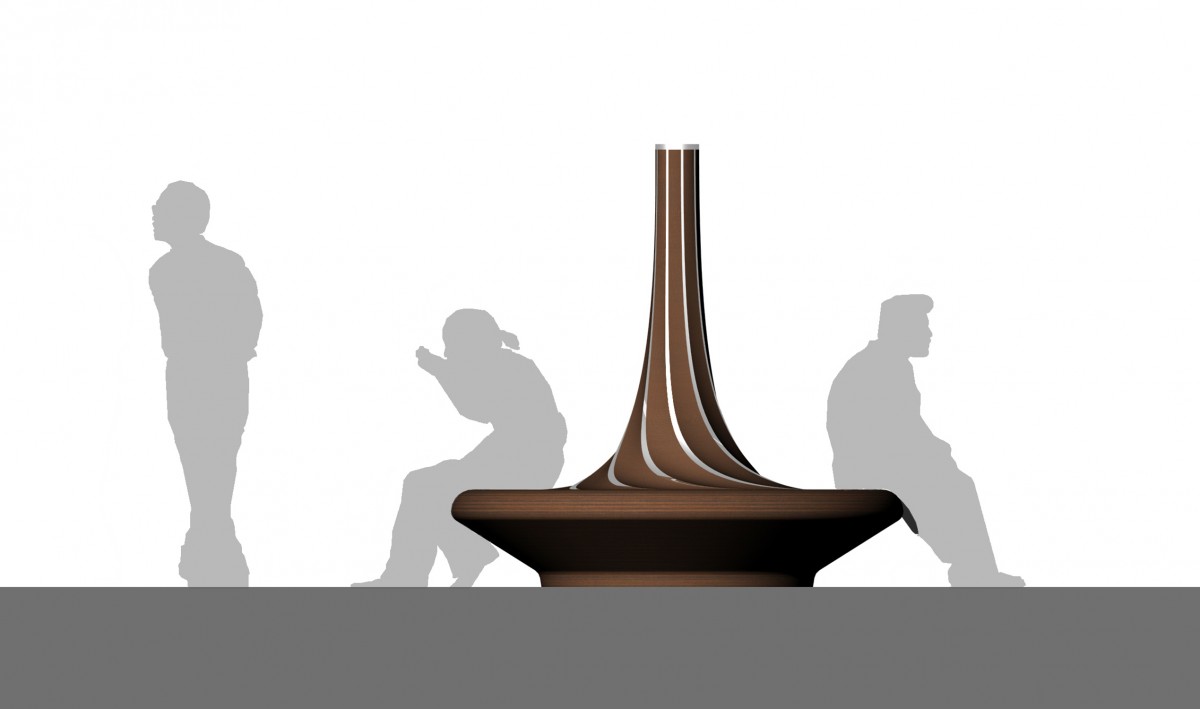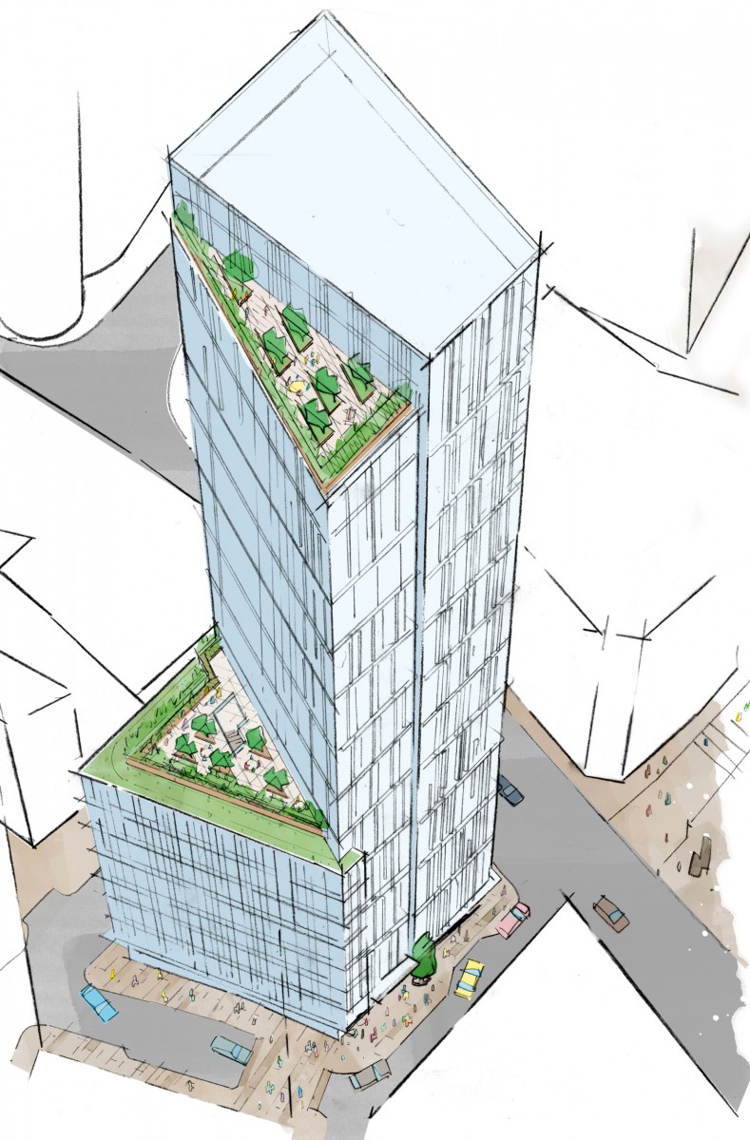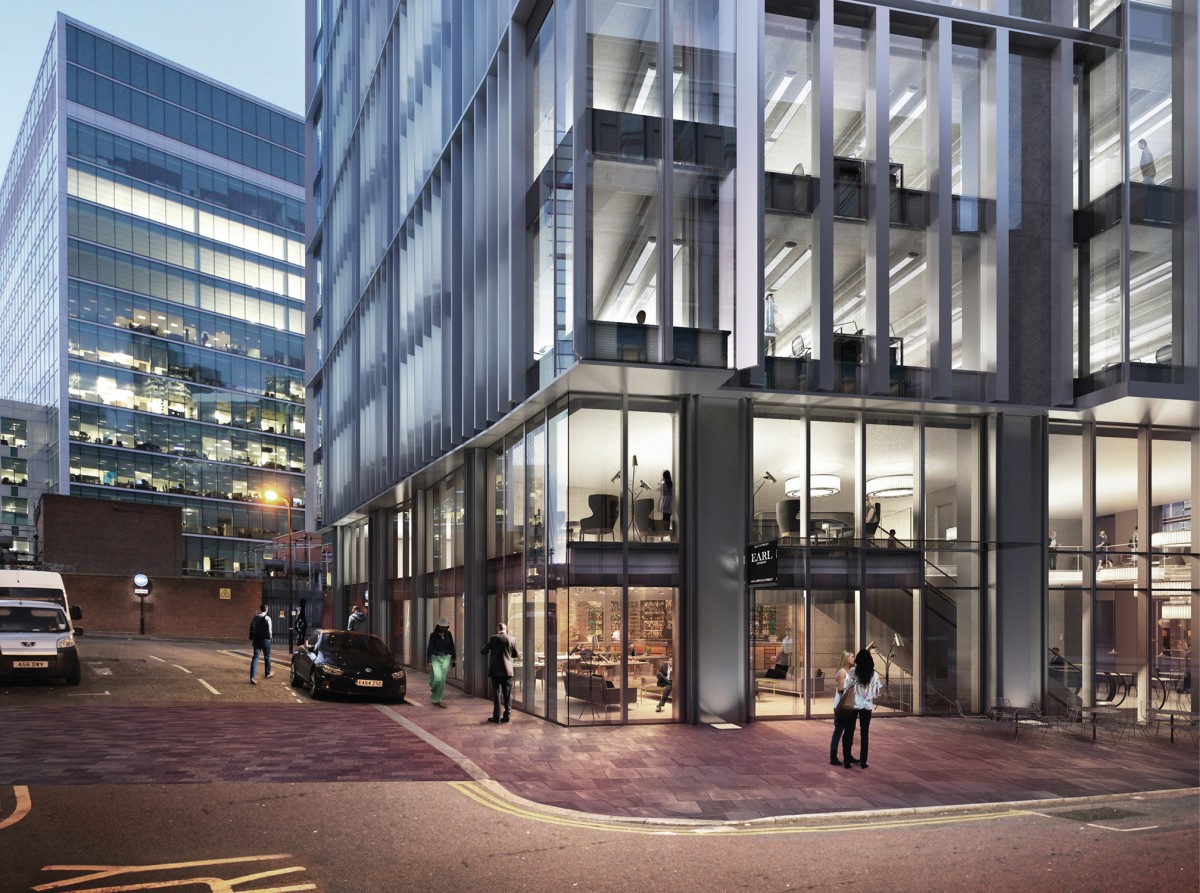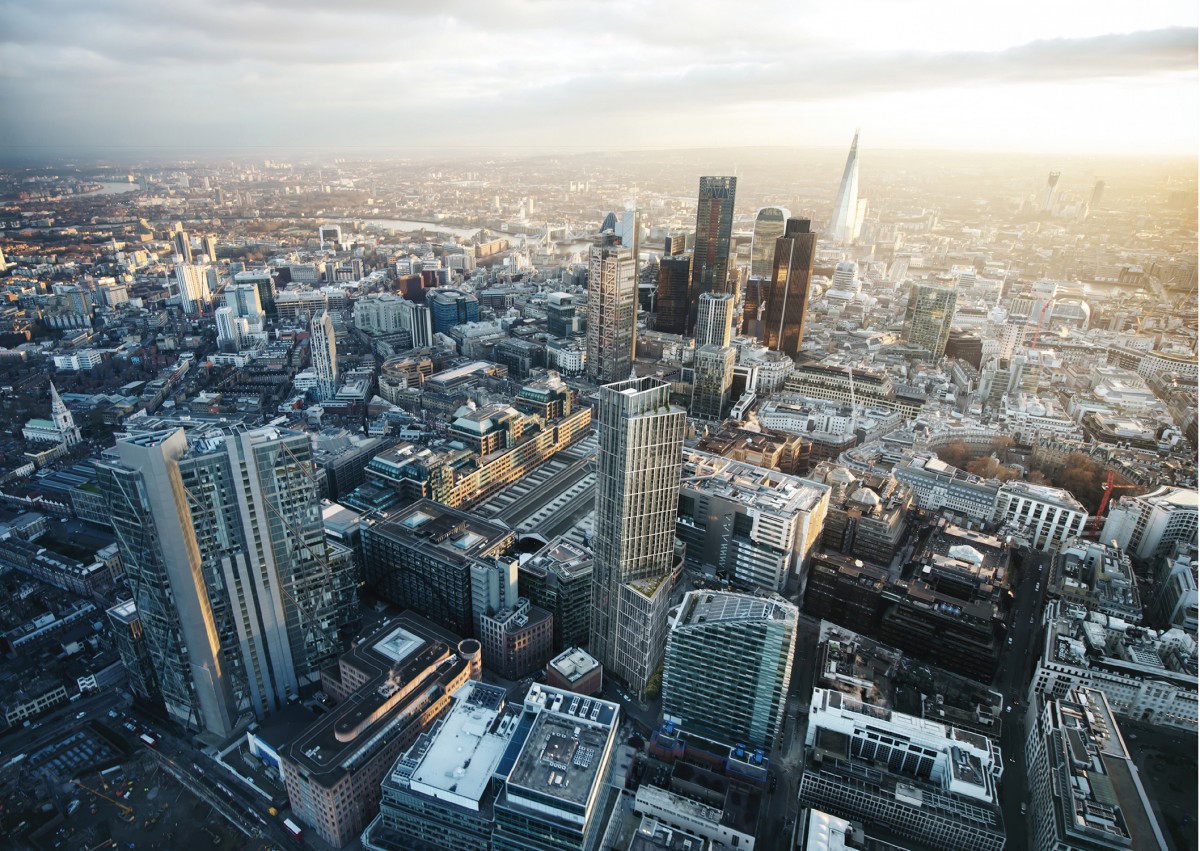| Client |
| The Masterworks Group |
| Location |
| London Borough of Hackney |
| Landscape Architect |
| Spacehub |
| Size |
| .11 Hectares, .27 Acres |
Our public realm design for this mixed-use building next to Broadgate in the City of London supports the range of uses: retail on the ground floor, with office space and a hotel above. The public realm and roof terraces on the 16th and 44th floors are designed to serve the specific uses that they abut, in all cases encouraging them to spill out from the building enclosure and enjoy views of London. At street level the pavements have been expanded and can accommodate alfresco dining. A large sculptural bench that marks the hotel entrance was inspired by the curved blades of a centrifugal pump invented in 1851 by John Appold, after whom the street is named. In this way we are able to express the history of the site in the detailed design.
Read more less 

CGI copyright Uniform and Tim Spall
