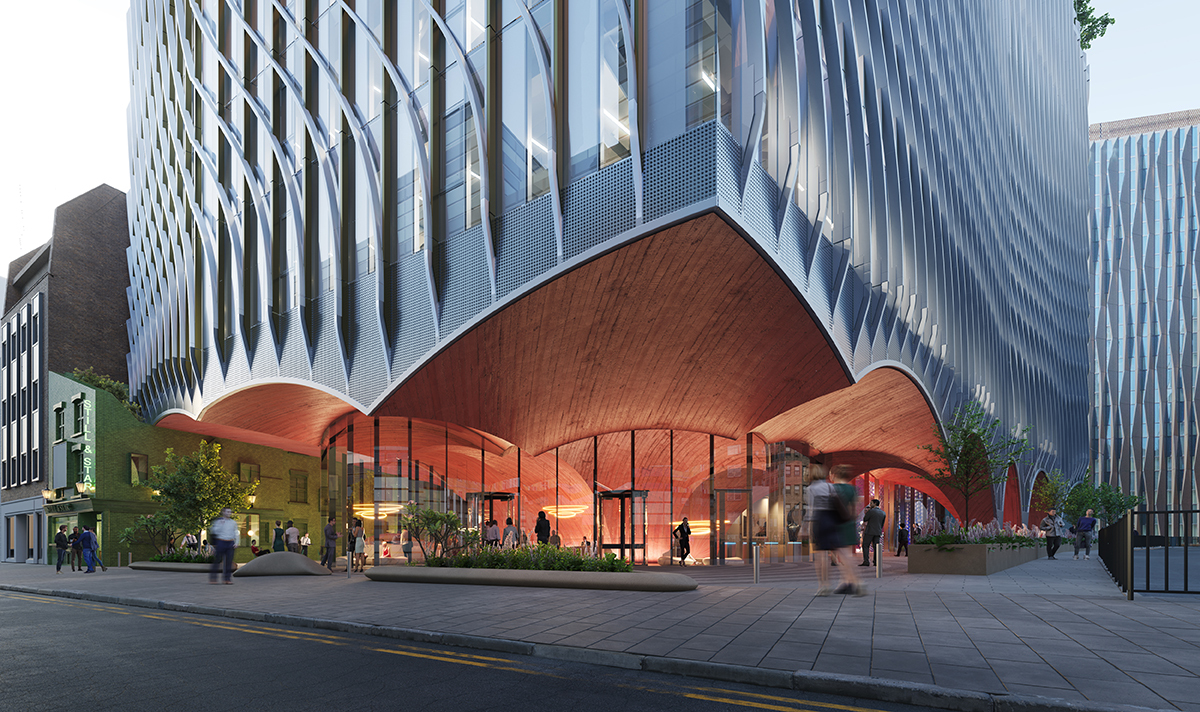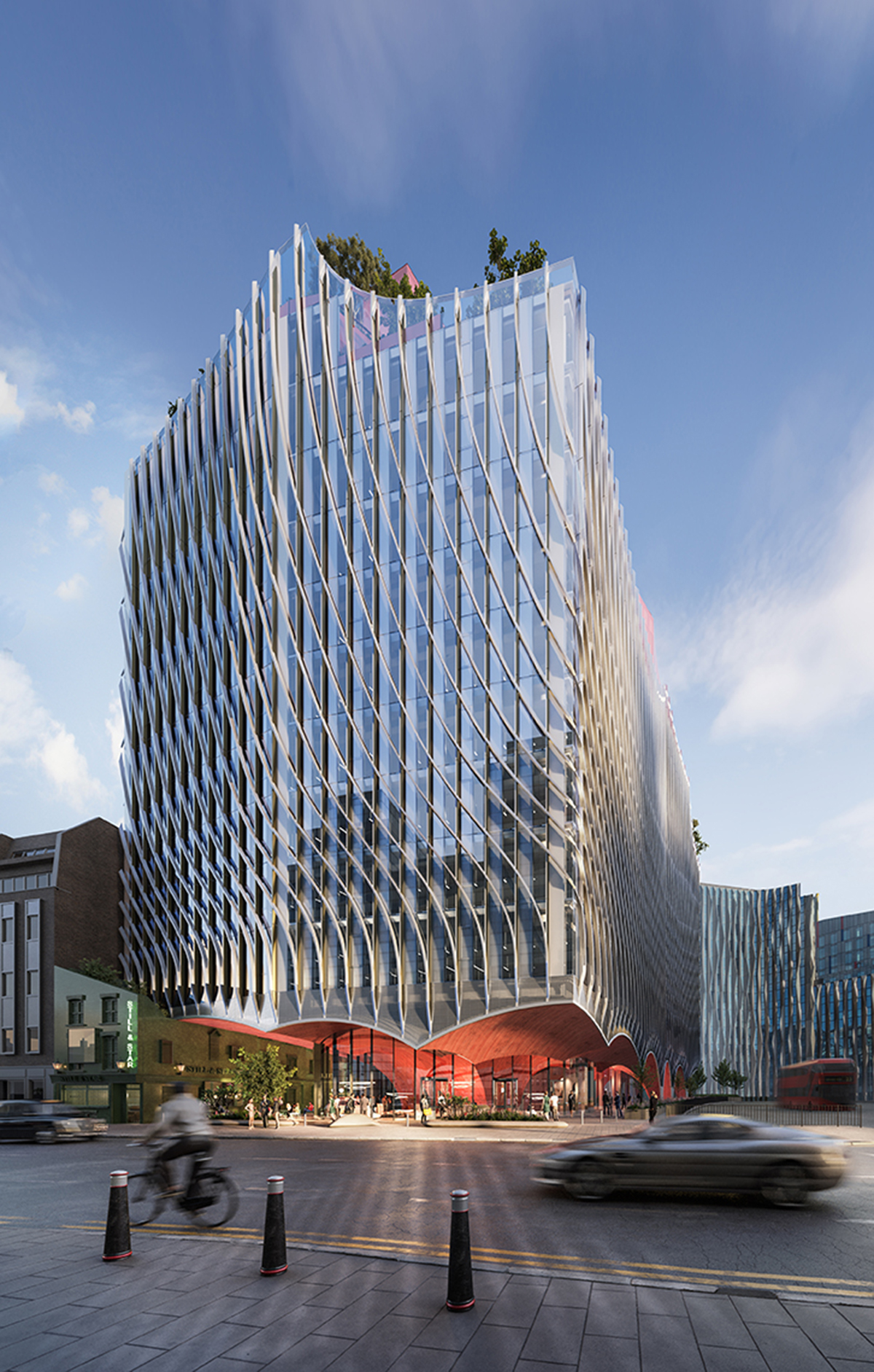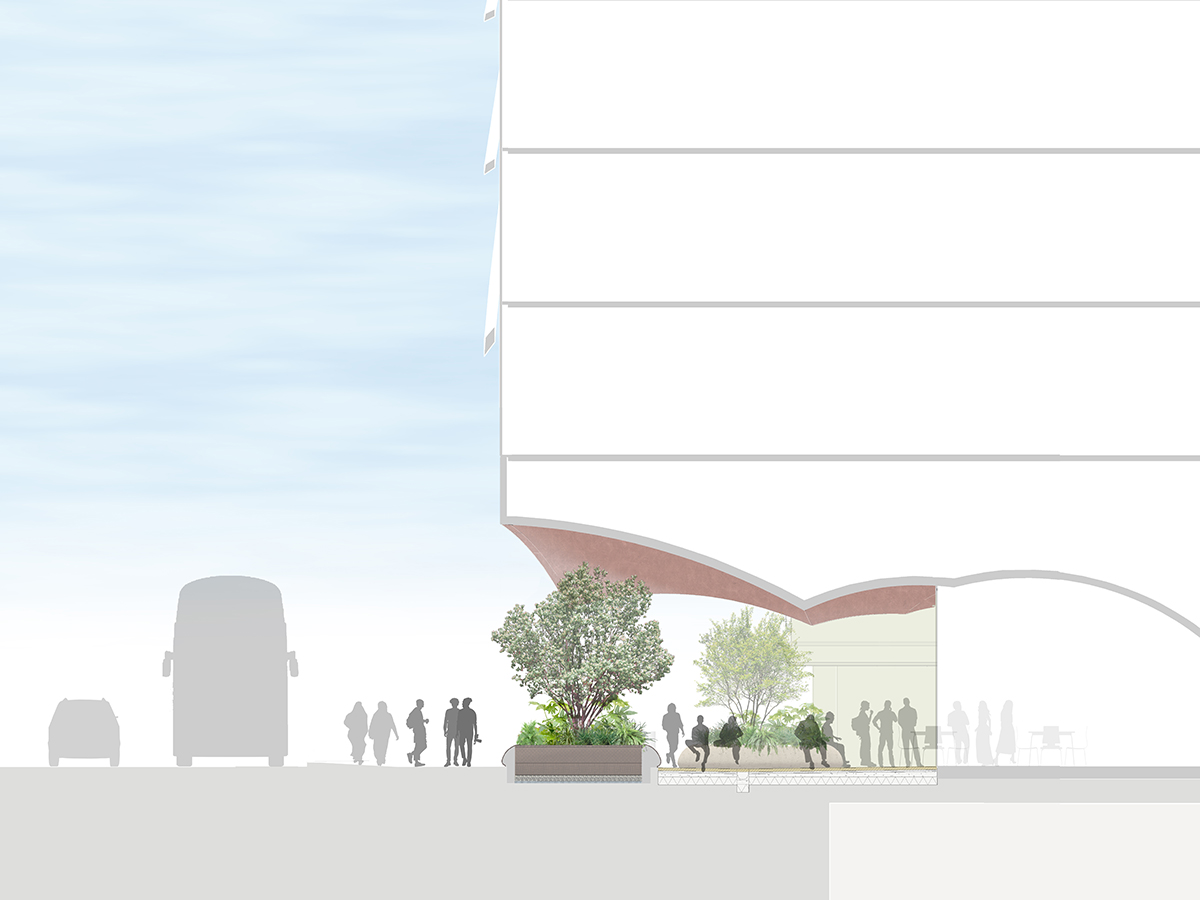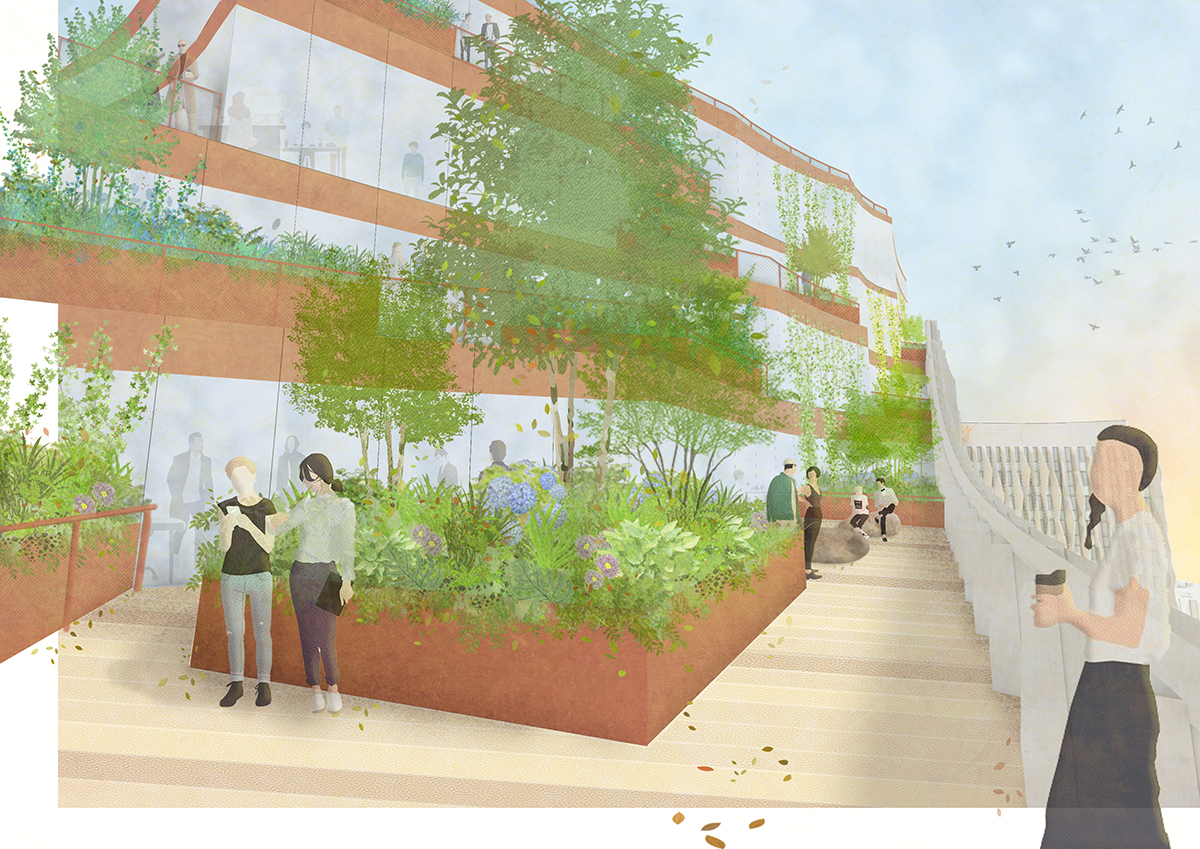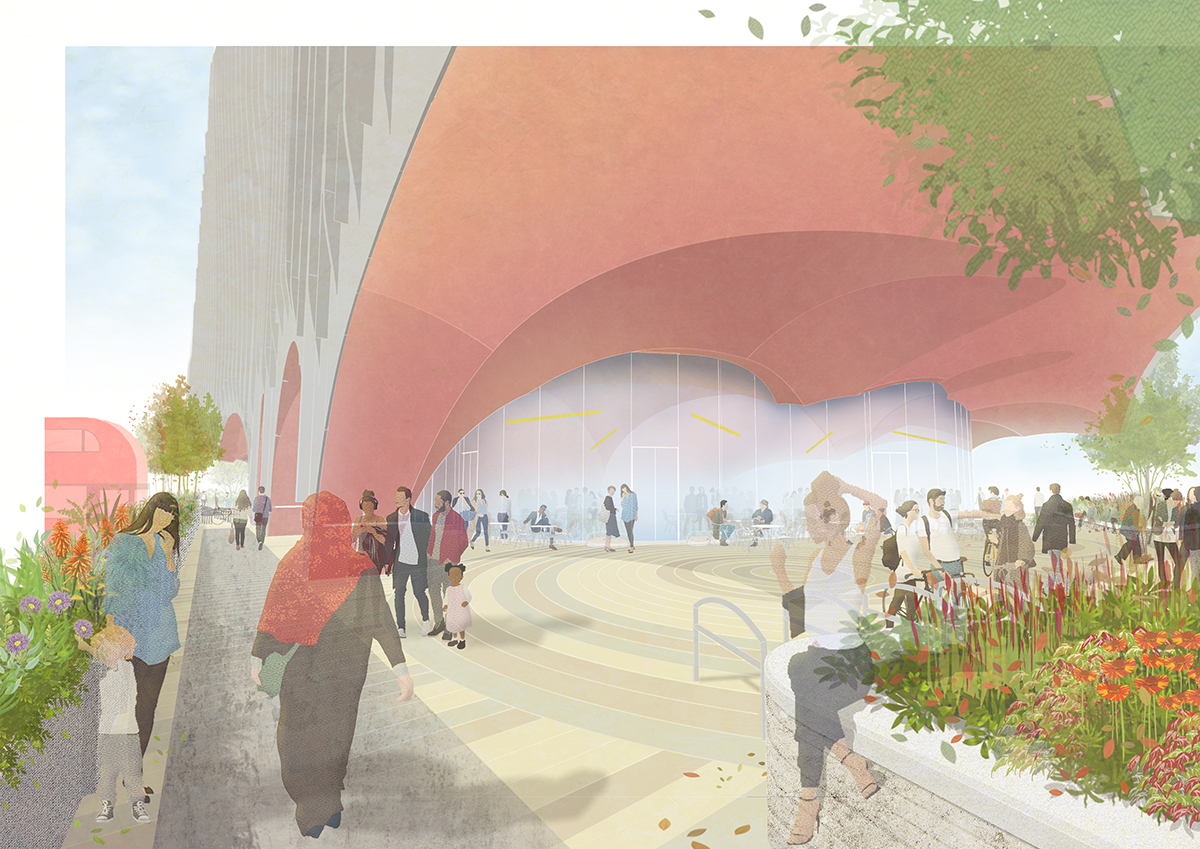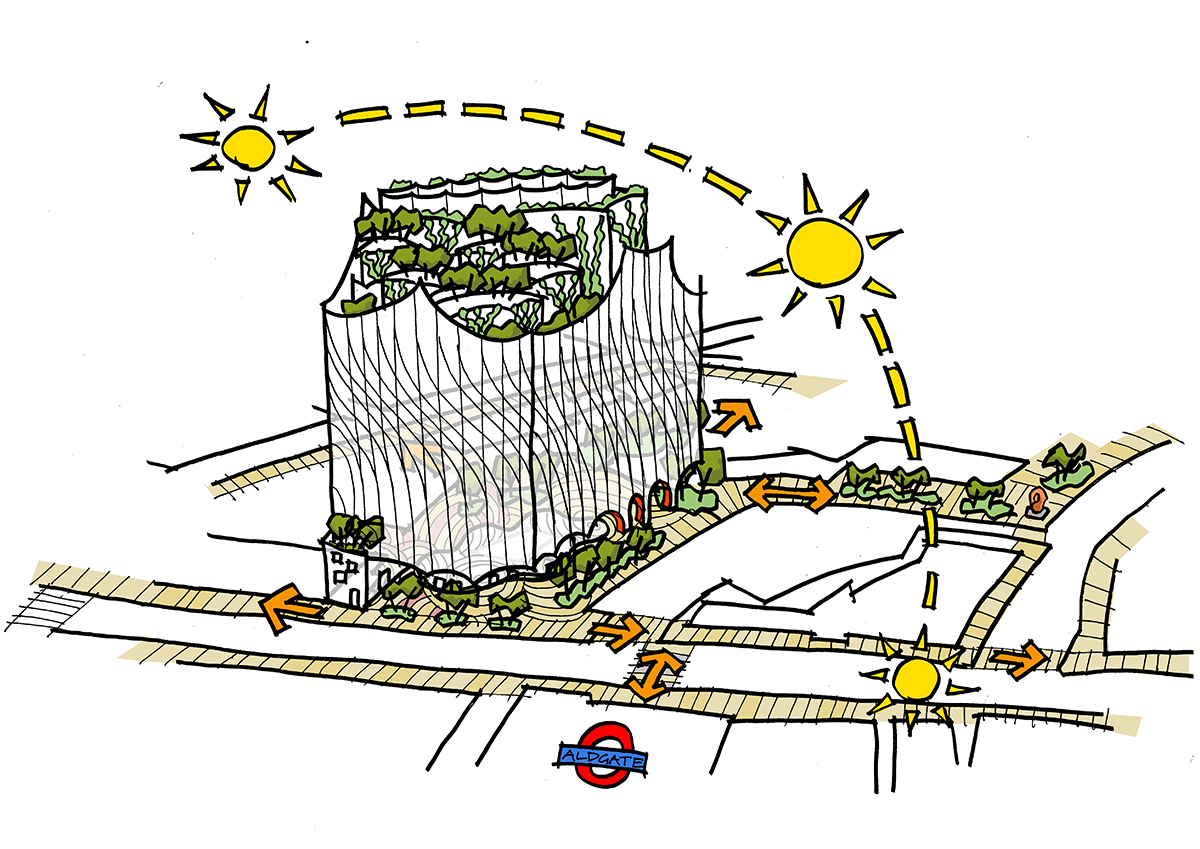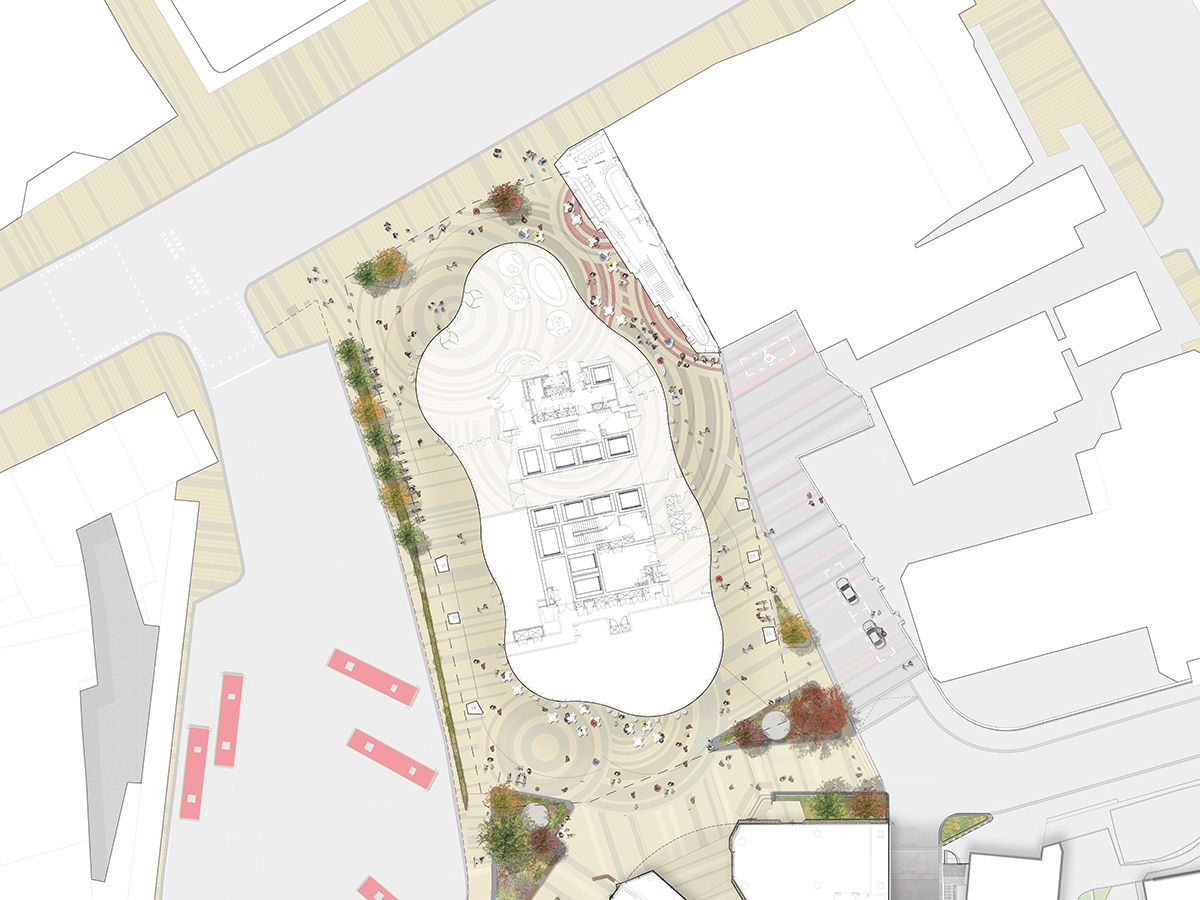Our role was to develop a permeable public realm strategy aimed at improving the pedestrian routes, connecting Aldgate High Street, the Minories road, the renovated Canopy hotel and residential sites beyond. The new central square provides open space in addition to sheltered areas under the vaulted soffit for both public house and cafe spill out activity. Spacehub also designed the rooftop terraces which provide breakout and seating areas with views across the city for the building’s tenants.
The paving strategy has been designed to incorporate considered references to the site’s history, especially in Harrow Alley, using natural stone paving and responding to the City of London character palette.
Read more less 

