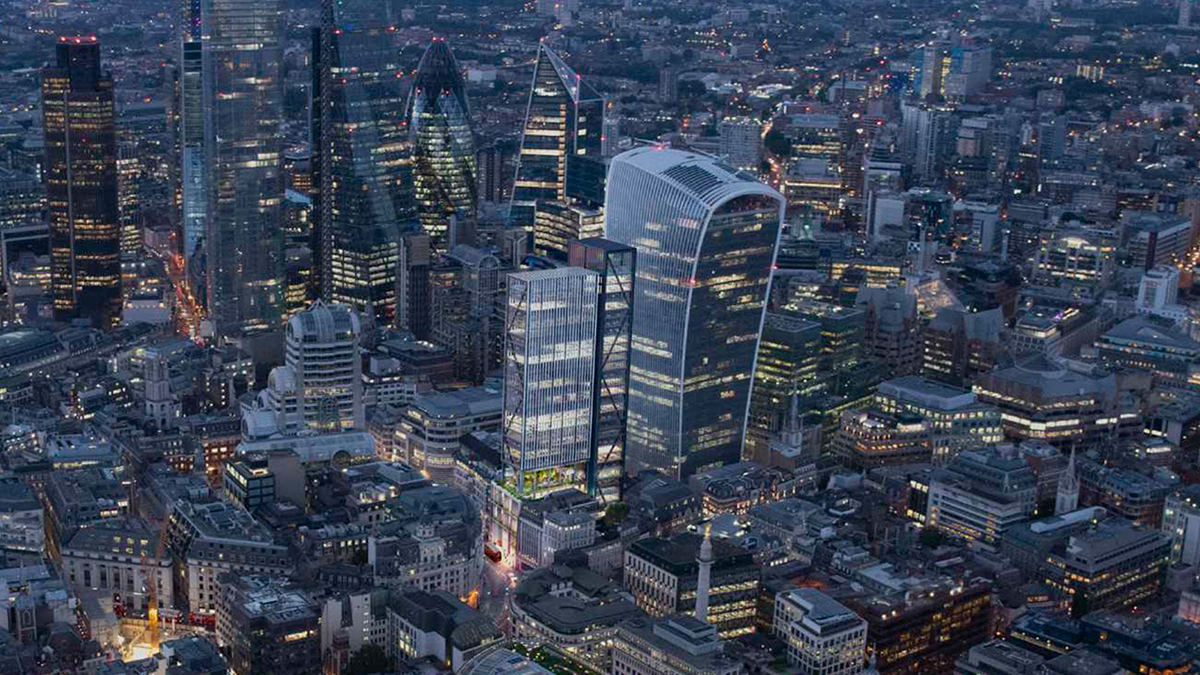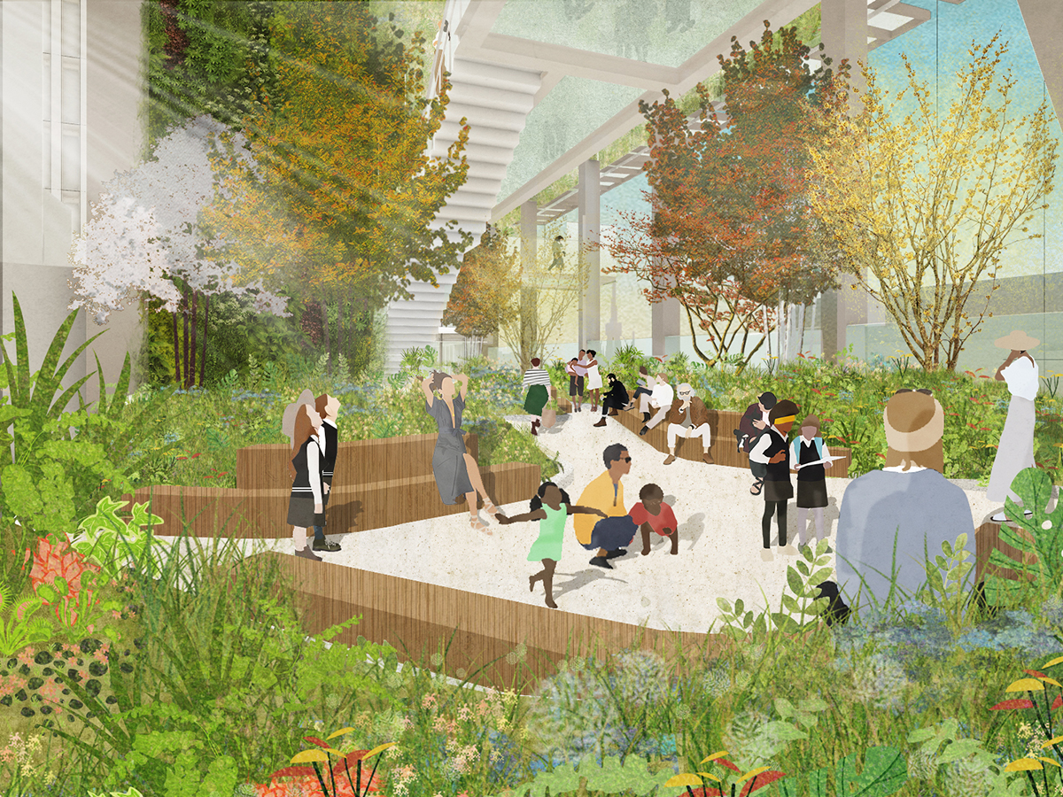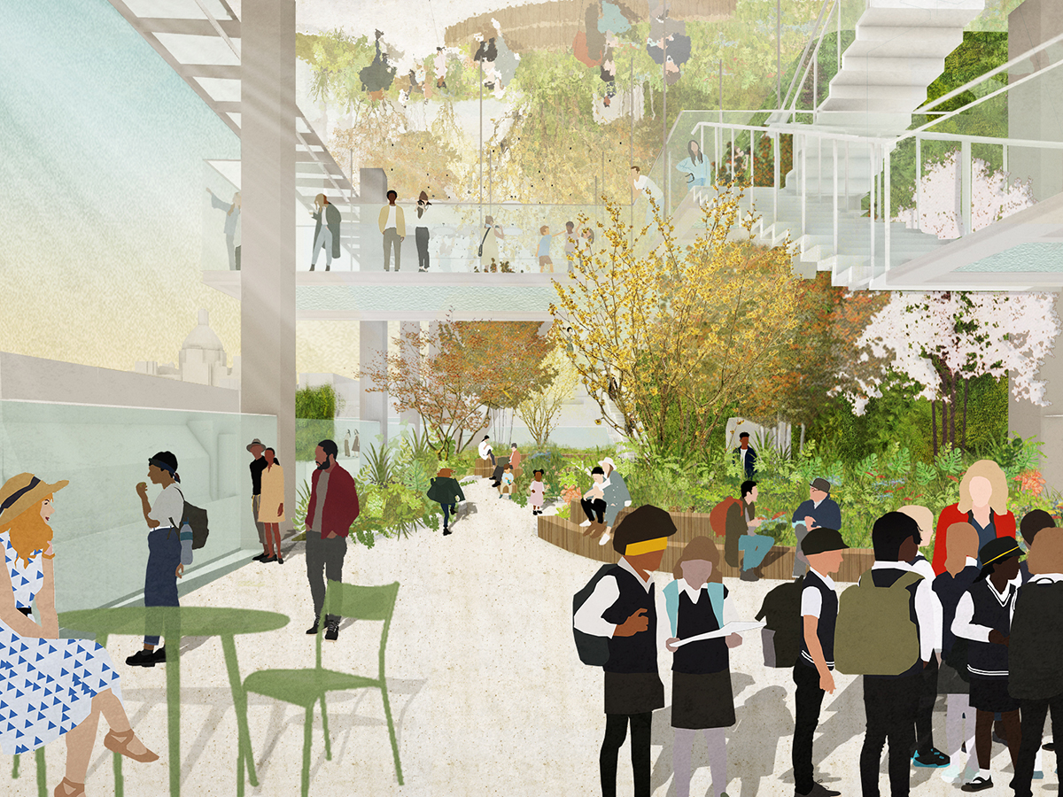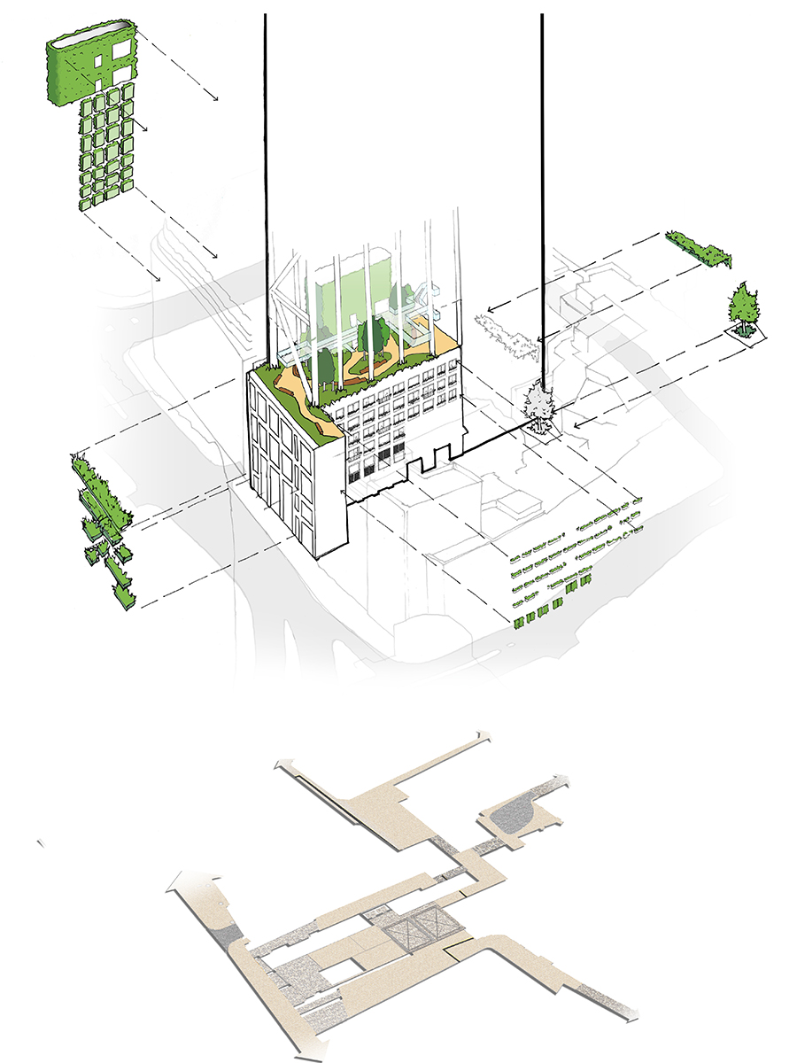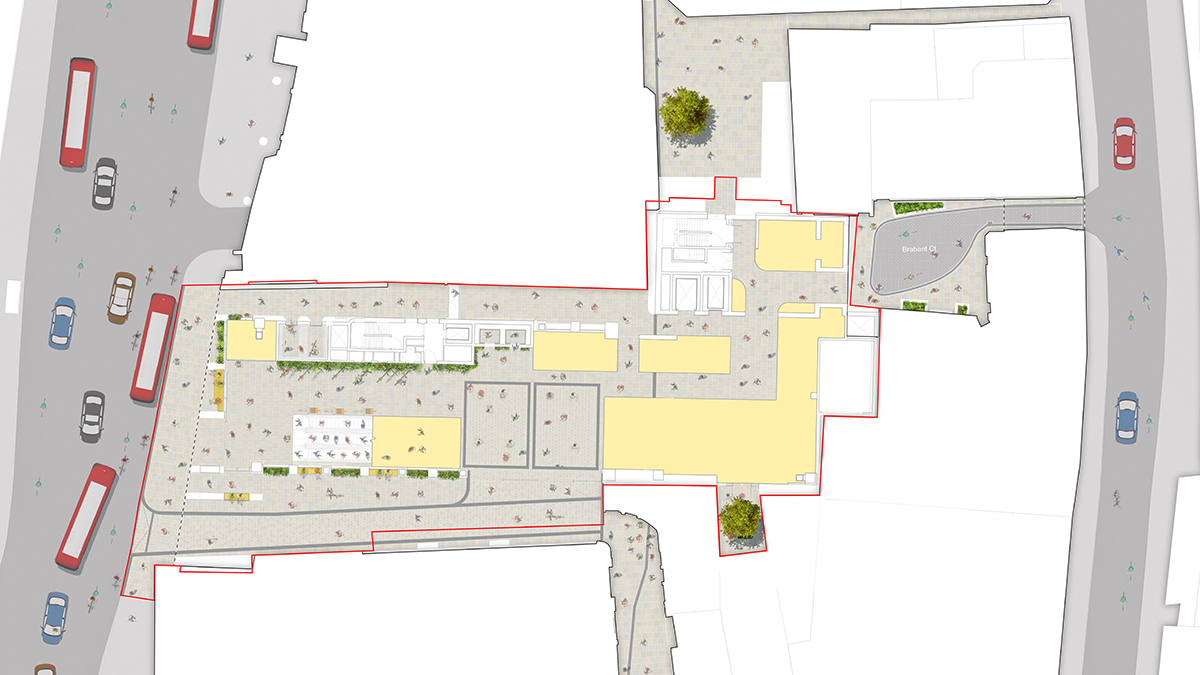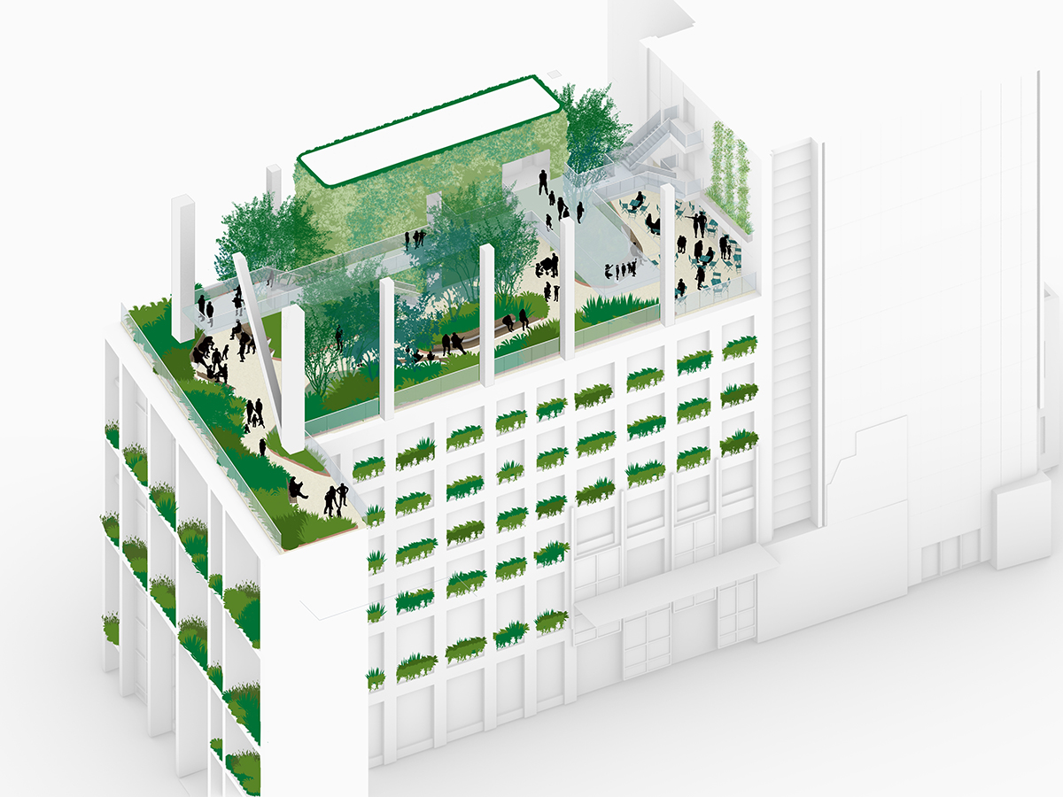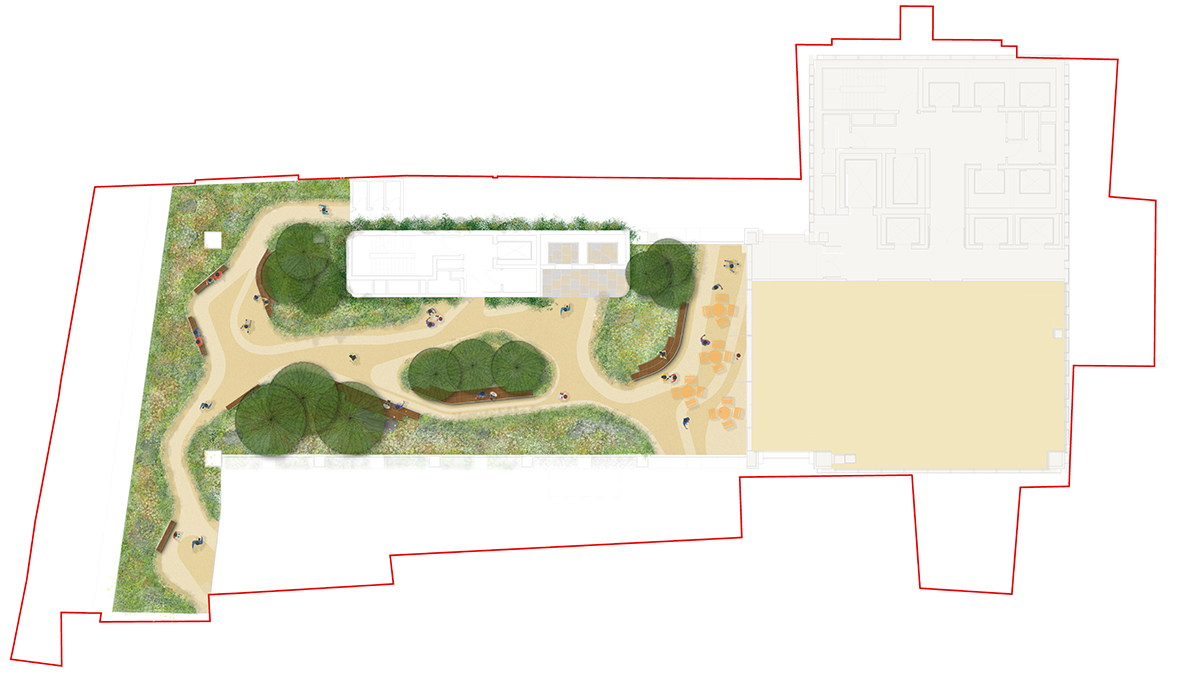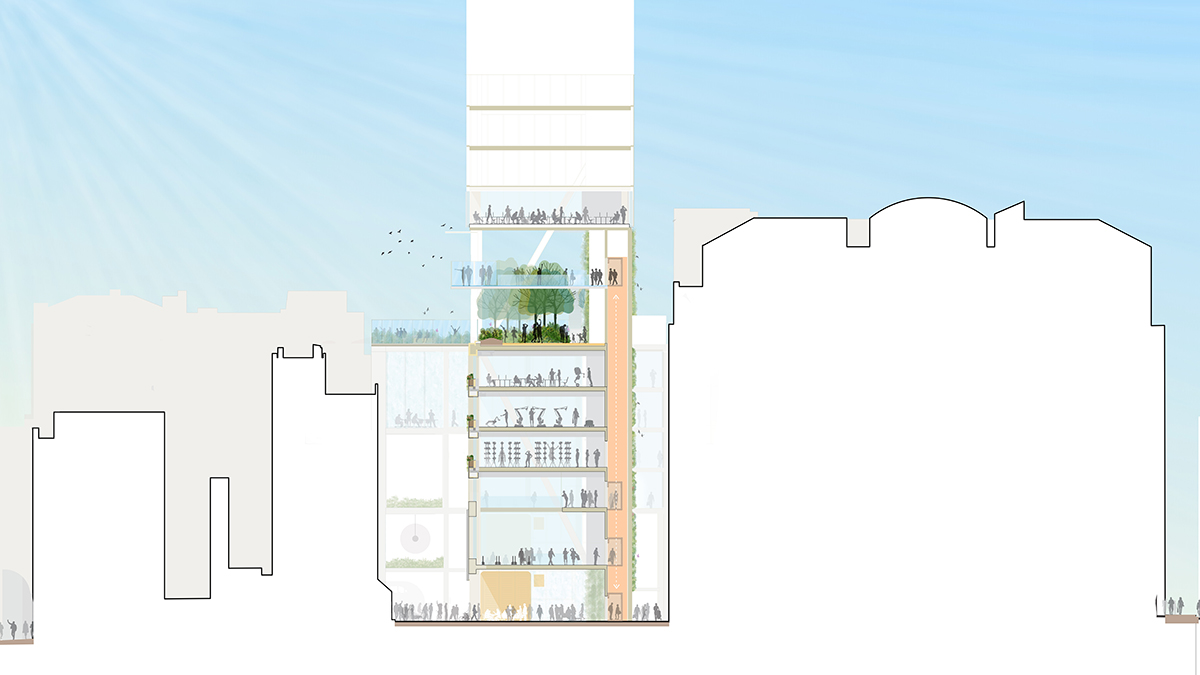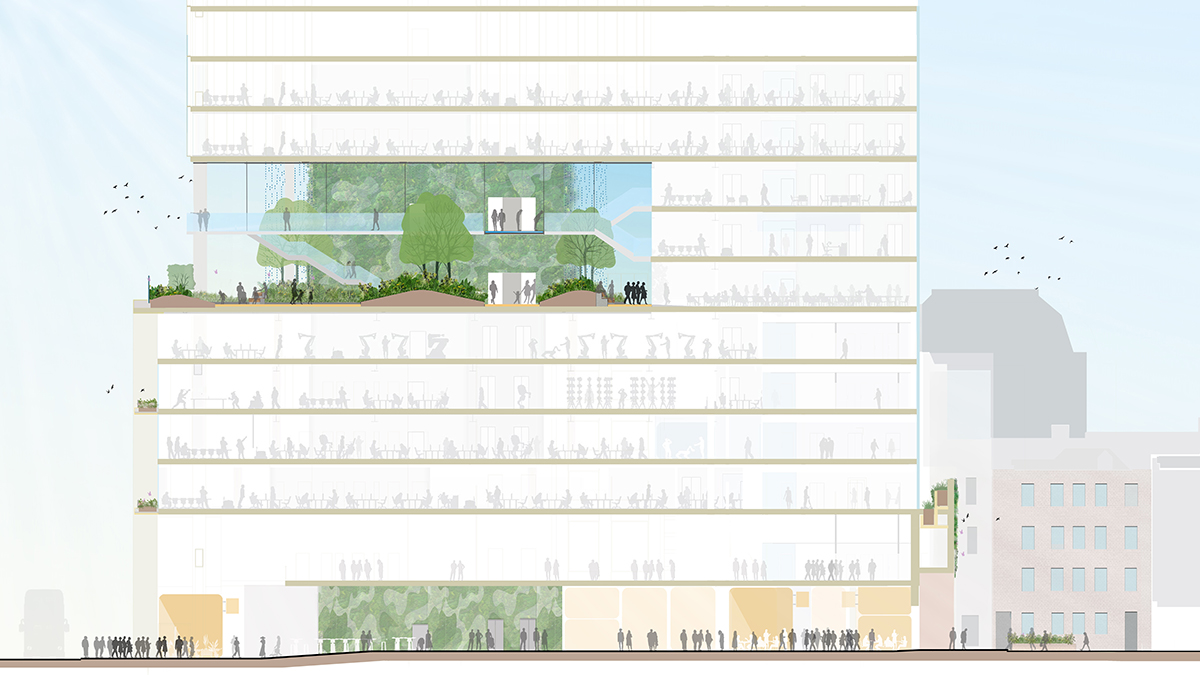55 Gracechurch Street
| Client |
|---|
| Tenacity |
| Location |
|---|
| City of London |
| Landscape Architect |
|---|
| Spacehub |
| Architect |
|---|
| Fletcher Priest |
| Use |
|---|
| Commercial |
| Status |
|---|
| Planning August 2020 |
Spacehub has worked in close collaboration with Fletcher Priest Architects to develop the design of the landscape and public realm for Project Pathfinder, a new commercial tower development located at 55 Gracechurch Street in the heart of historic London, just steps away from the city’s famous monument to the great fire of 1666.
The Proposed Development sets out a multi-layered and holistic approach to a newly interconnected urban block and an intensity of urban greening within a spatially constrained development site. The design aims to relieve the strain on constrained pavements around the border of the site by re-providing a historic East West route and possibly contributing to a new North South route, with the main development enveloping the crossing point to create a vibrant and busy exchange.
The harder principles of the ground level public realm pushes the Proposed Development to provide green spaces in alternative ways. The vertical greening benefits the public’s well being by providing visual amenity whilst also creating important urban habitats for various species. Vertical greening elements in the design proposal include living walls located on the North-facing side of the Proposed Development and surrounding the lift core on the 6th Floor level, as well as planters integrated into the building facades along both Gracechurch Street and Talbot Court.
Connected to the ground level by the Development’s integrated vertical greening, the Garden on the 6th Floor Terrace level is served by dedicated public lifts and provides the City with an exemplary green place where one can relax, explore and play. A tree top walkway is suspended above the garden space providing fantastic views to St Pauls to the West, and Monument to the South.
Read more less
